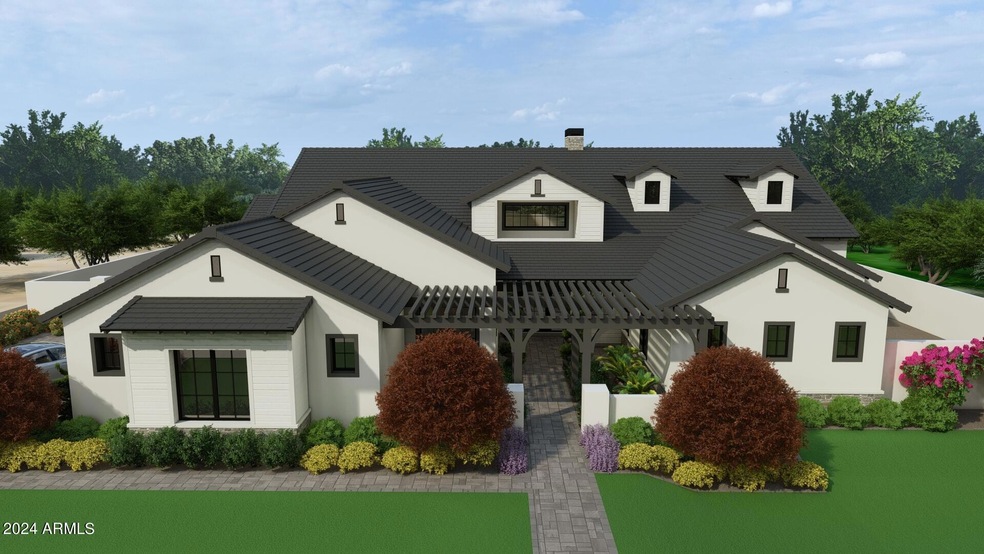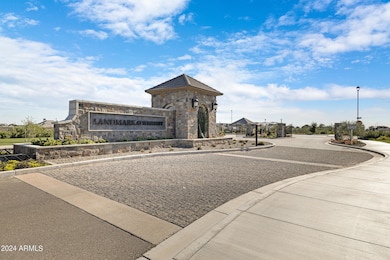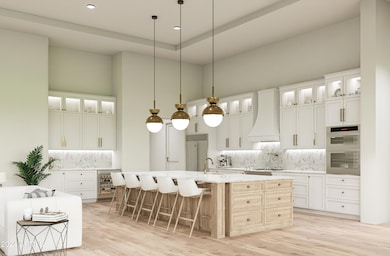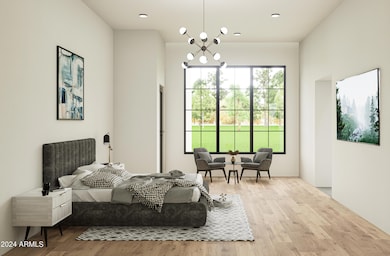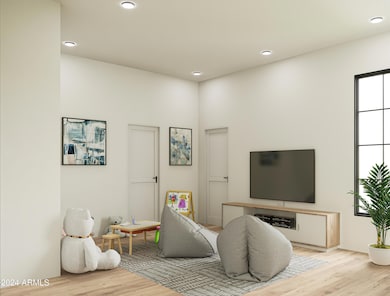
2659 E Maplewood St Gilbert, AZ 85297
Higley NeighborhoodEstimated payment $17,219/month
Highlights
- 0.54 Acre Lot
- Wood Flooring
- Private Yard
- San Tan Elementary School Rated A
- Granite Countertops
- Tennis Courts
About This Home
Gilbert's Landmark at Somerset, spanning 4,031 sq ft - nestled by the park on .54 acres with a 4-car garage & storage room. A large courtyard welcomes you, while inside, 5 bedrooms, including a luxurious primary suite & a full guest retreat & playroom, await. The heart is the open kitchen, great room, & nook area, perfect for gatherings. Retreat to the primary bedroom oasis with a spa-like ensuite, large walk-in closet & large walk-in shower with benches on both sides & a separate soaking. A large, covered patio & a N/S lot orientation. Don't miss out on this opportunity to own a custom-built masterpiece in Gilbert's Somerset. Skip the lengthy design & construction process! ESTIMATED COMPLETION JULY 2025!
Home Details
Home Type
- Single Family
Est. Annual Taxes
- $3,170
Year Built
- Built in 2024 | Under Construction
Lot Details
- 0.54 Acre Lot
- Private Streets
- Block Wall Fence
- Artificial Turf
- Private Yard
HOA Fees
- $243 Monthly HOA Fees
Parking
- 4 Car Garage
Home Design
- Designed by iPLAN LLC Architects
- Brick Exterior Construction
- Wood Frame Construction
- Spray Foam Insulation
- Tile Roof
- Stucco
Interior Spaces
- 4,031 Sq Ft Home
- 1-Story Property
- Wet Bar
- Ceiling height of 9 feet or more
- Ceiling Fan
- Gas Fireplace
- Double Pane Windows
- ENERGY STAR Qualified Windows with Low Emissivity
- Living Room with Fireplace
- Smart Home
- Washer and Dryer Hookup
Kitchen
- Built-In Microwave
- ENERGY STAR Qualified Appliances
- Kitchen Island
- Granite Countertops
Flooring
- Wood
- Carpet
- Tile
Bedrooms and Bathrooms
- 5 Bedrooms
- Primary Bathroom is a Full Bathroom
- 3.5 Bathrooms
- Dual Vanity Sinks in Primary Bathroom
- Bathtub With Separate Shower Stall
Schools
- San Tan Elementary School
- Sossaman Middle School
- Higley High School
Utilities
- Cooling Available
- Heating System Uses Natural Gas
- Water Softener
- High Speed Internet
- Cable TV Available
Additional Features
- No Interior Steps
- ENERGY STAR Qualified Equipment for Heating
Listing and Financial Details
- Tax Lot 132
- Assessor Parcel Number 313-33-038
Community Details
Overview
- Association fees include ground maintenance
- Somerset Association, Phone Number (602) 437-4777
- Built by Empire Services West
- Landmark At Somerset Subdivision
Recreation
- Tennis Courts
- Community Playground
Map
Home Values in the Area
Average Home Value in this Area
Tax History
| Year | Tax Paid | Tax Assessment Tax Assessment Total Assessment is a certain percentage of the fair market value that is determined by local assessors to be the total taxable value of land and additions on the property. | Land | Improvement |
|---|---|---|---|---|
| 2025 | $3,160 | $32,695 | $32,695 | -- |
| 2024 | $3,170 | $31,138 | $31,138 | -- |
| 2023 | $3,170 | $57,645 | $57,645 | $0 |
| 2022 | $3,050 | $49,380 | $49,380 | $0 |
| 2021 | $3,073 | $47,190 | $47,190 | $0 |
| 2020 | $1,155 | $15,933 | $15,933 | $0 |
Property History
| Date | Event | Price | Change | Sq Ft Price |
|---|---|---|---|---|
| 06/11/2024 06/11/24 | For Sale | $2,999,999 | -- | $744 / Sq Ft |
Deed History
| Date | Type | Sale Price | Title Company |
|---|---|---|---|
| Warranty Deed | $425,000 | Landmark Ttl Assurance Agcy |
Mortgage History
| Date | Status | Loan Amount | Loan Type |
|---|---|---|---|
| Open | $1,137,500 | New Conventional | |
| Closed | $318,750 | New Conventional |
Similar Homes in Gilbert, AZ
Source: Arizona Regional Multiple Listing Service (ARMLS)
MLS Number: 6717424
APN: 313-33-038
- 2759 E Portola Valley Dr
- 2800 E Portola Valley Dr
- 2873 E Los Altos Rd
- 2896 E Maplewood St
- 2652 E Pelican Ct
- 2950 E Los Altos Ct
- 2752 E Pelican Ct
- 2484 E Pelican Dr
- 3016 E Maplewood St
- 2969 E Trigger Way
- 2460 E Athena Ave
- 2998 E Waterman Way
- 2656 E Oriole Dr
- 3044 E Trigger Way
- 2882 E Wildhorse Dr
- 2218 E Maplewood St
- 2949 E Athena Ave
- 2668 E Kingbird Ct
- 2952 E Warbler Rd
- 3099 E Claxton Ct
