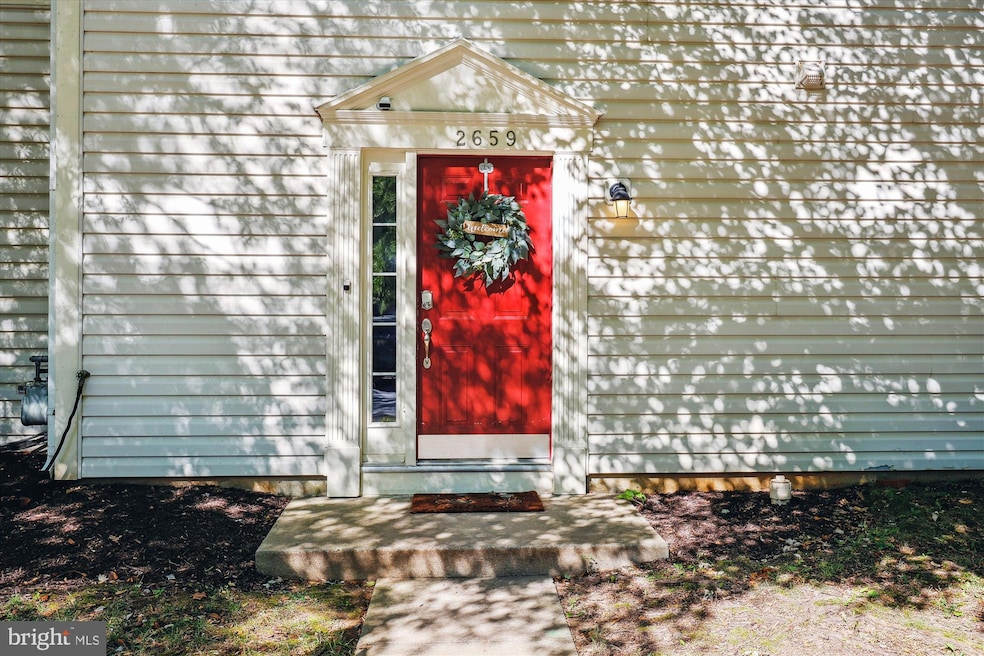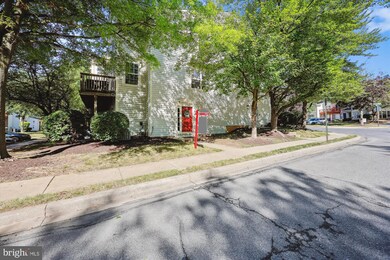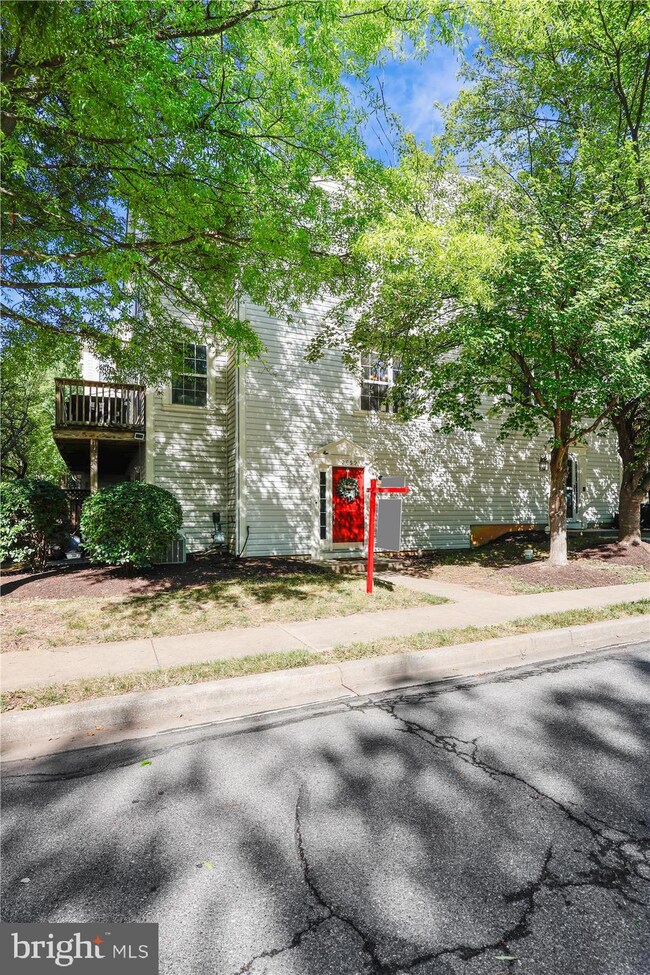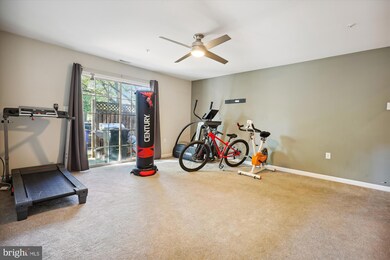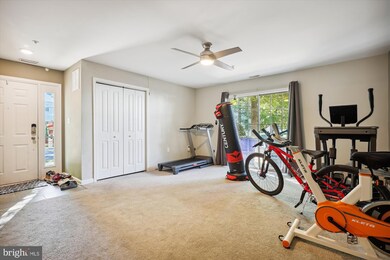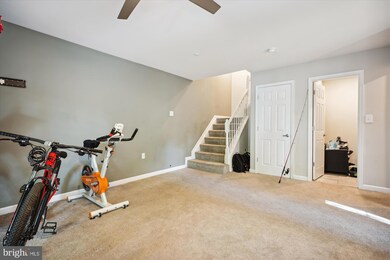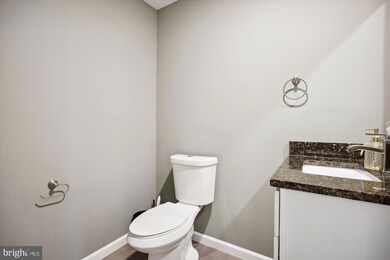
2659 S Everly Dr Frederick, MD 21701
Wormans Mill NeighborhoodHighlights
- Gourmet Kitchen
- Open Floorplan
- Traditional Architecture
- Walkersville High School Rated A-
- Curved or Spiral Staircase
- Wood Flooring
About This Home
As of February 2025Back on the market –buyer financing fell through the day before settlement! Home has already been appraised, adding confidence to this great opportunity. Currently vacant, photos show the home when the previous owner was still there. This beautiful three-level unit offers 3 bedrooms, 2 full baths, and 2 half baths, providing ample space for living and entertaining. Upon entry, a spacious walk-out family room with a half bath and a generous storage area awaits. The main floor showcases a modernized kitchen with stainless steel appliances, soft-close cabinets and drawers, and a butler's staging area complete with a wine rack that opens onto a large deck. Additionally, this level includes a formal dining room, a sizable living room for gatherings, and a convenient laundry room.
On the upper floor, you'll find three bedrooms and two full baths. The primary suite features a walk-in closet and a luxurious bathroom with an oversized walk-in shower and double vanity. Renovated just five years ago, this home exudes quality finishes throughout.
Located close to community routes and amenities for easy access to local attractions and services, and with two dedicated parking spaces, this home is a must-see. Schedule your showing today!
Townhouse Details
Home Type
- Townhome
Est. Annual Taxes
- $4,786
Year Built
- Built in 1996
HOA Fees
- $373 Monthly HOA Fees
Home Design
- Traditional Architecture
- Slab Foundation
- Architectural Shingle Roof
- Aluminum Siding
Interior Spaces
- Property has 3 Levels
- Open Floorplan
- Curved or Spiral Staircase
- Built-In Features
- Chair Railings
- Ceiling Fan
- Recessed Lighting
- Family Room
- Living Room
- Formal Dining Room
- Storage Room
- Laundry Room
Kitchen
- Gourmet Kitchen
- Gas Oven or Range
- Self-Cleaning Oven
- Built-In Microwave
- Ice Maker
- Dishwasher
- Stainless Steel Appliances
- Disposal
Flooring
- Wood
- Partially Carpeted
Bedrooms and Bathrooms
- 3 Bedrooms
- En-Suite Bathroom
- Walk-In Closet
Parking
- Parking Lot
- 3 Assigned Parking Spaces
Schools
- Walkersville High School
Utilities
- Central Air
- Back Up Gas Heat Pump System
- Vented Exhaust Fan
- Natural Gas Water Heater
Listing and Financial Details
- Assessor Parcel Number 1102214032
Community Details
Overview
- Association fees include water, pool(s), lawn care front, exterior building maintenance, common area maintenance
- Property Management People, Inc Condos
- The Braemar Community
- The Braemar Subdivision
- Property Manager
Amenities
- Common Area
Recreation
- Community Playground
- Community Pool
Pet Policy
- Dogs and Cats Allowed
Map
Home Values in the Area
Average Home Value in this Area
Property History
| Date | Event | Price | Change | Sq Ft Price |
|---|---|---|---|---|
| 02/13/2025 02/13/25 | Sold | $337,000 | +0.6% | -- |
| 10/26/2024 10/26/24 | Price Changed | $335,000 | 0.0% | -- |
| 10/26/2024 10/26/24 | For Sale | $335,000 | +3.1% | -- |
| 08/25/2024 08/25/24 | Off Market | $325,000 | -- | -- |
| 07/02/2024 07/02/24 | For Sale | $325,000 | +30.1% | -- |
| 05/28/2019 05/28/19 | Sold | $249,900 | +0.4% | -- |
| 05/08/2019 05/08/19 | Price Changed | $249,000 | +2.9% | -- |
| 04/05/2019 04/05/19 | Pending | -- | -- | -- |
| 04/02/2019 04/02/19 | For Sale | $242,000 | 0.0% | -- |
| 03/18/2019 03/18/19 | Pending | -- | -- | -- |
| 03/13/2019 03/13/19 | For Sale | $242,000 | +86.2% | -- |
| 09/20/2018 09/20/18 | Sold | $130,000 | -3.7% | -- |
| 09/05/2018 09/05/18 | Pending | -- | -- | -- |
| 08/20/2018 08/20/18 | For Sale | $134,999 | -- | -- |
Tax History
| Year | Tax Paid | Tax Assessment Tax Assessment Total Assessment is a certain percentage of the fair market value that is determined by local assessors to be the total taxable value of land and additions on the property. | Land | Improvement |
|---|---|---|---|---|
| 2024 | $4,829 | $258,667 | $0 | $0 |
| 2023 | $4,355 | $237,333 | $0 | $0 |
| 2022 | $3,921 | $216,000 | $60,000 | $156,000 |
| 2021 | $3,545 | $202,000 | $0 | $0 |
| 2020 | $3,445 | $188,000 | $0 | $0 |
| 2019 | $3,164 | $174,000 | $40,000 | $134,000 |
| 2018 | $2,985 | $167,333 | $0 | $0 |
| 2017 | $2,803 | $174,000 | $0 | $0 |
| 2016 | $3,010 | $154,000 | $0 | $0 |
| 2015 | $3,010 | $154,000 | $0 | $0 |
| 2014 | $3,010 | $154,000 | $0 | $0 |
Mortgage History
| Date | Status | Loan Amount | Loan Type |
|---|---|---|---|
| Open | $318,000 | New Conventional | |
| Previous Owner | $245,373 | FHA | |
| Previous Owner | $100,000 | Commercial | |
| Closed | -- | No Value Available |
Deed History
| Date | Type | Sale Price | Title Company |
|---|---|---|---|
| Special Warranty Deed | $337,000 | Stewart Title | |
| Special Warranty Deed | $249,900 | First American Title Ins Co | |
| Public Action Common In Florida Clerks Tax Deed Or Tax Deeds Or Property Sold For Taxes | $109,340 | Presidential Title Llc | |
| Special Warranty Deed | $130,000 | Presidential Title Llc | |
| Trustee Deed | $113,967 | None Available | |
| Deed | -- | -- | |
| Deed | $114,045 | -- |
Similar Homes in Frederick, MD
Source: Bright MLS
MLS Number: MDFR2049950
APN: 02-214032
- 2619 S Everly Dr
- 2621 Bear Den Rd
- 2639 Bear Den Rd
- 837 Dunbrooke Ct
- 2605 Caulfield Ct
- 3104 Osprey Way
- 952 Jubal Way
- 102 Spring Bank Way
- 110 Spring Bank Way
- 108 Spring Bank Way
- 104 Spring Bank Way
- 2479 Five Shillings Rd
- 2500 Waterside Dr Unit 306
- 2606 Mill Race Rd
- 208B Mill Pond Rd
- 7906 Longmeadow Dr
- 2607 Egret Way
- 2617 Island Grove Blvd
- 7801 Wormans Mill Rd
- 7925 Longmeadow Dr
