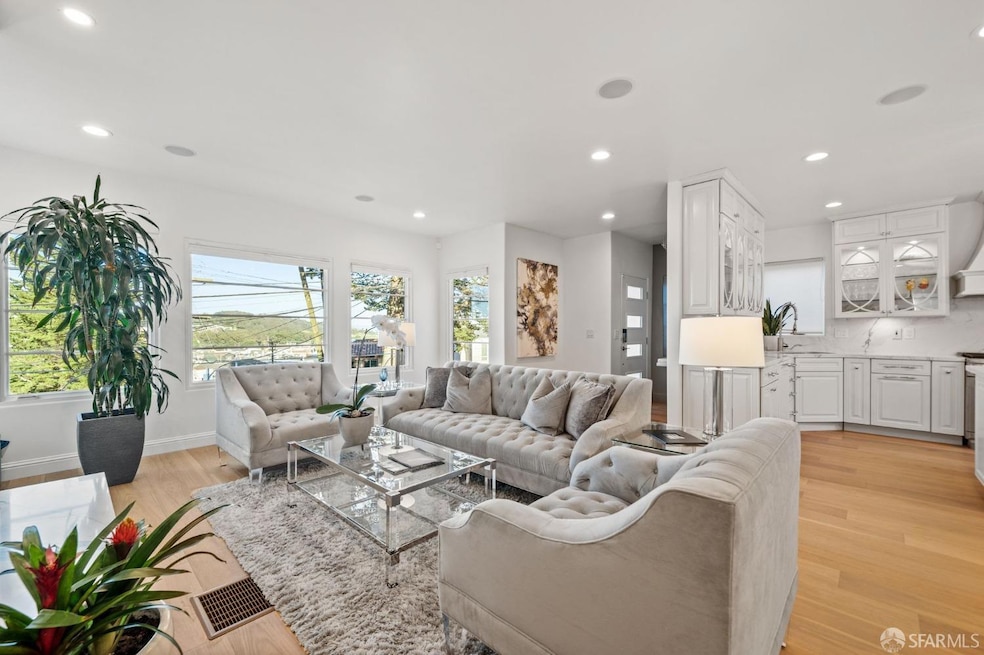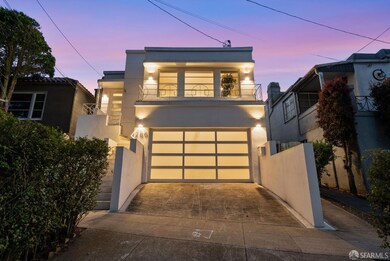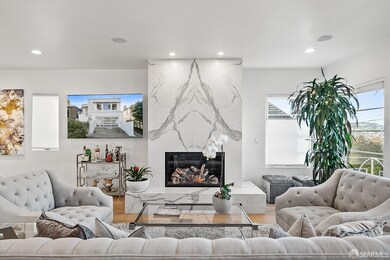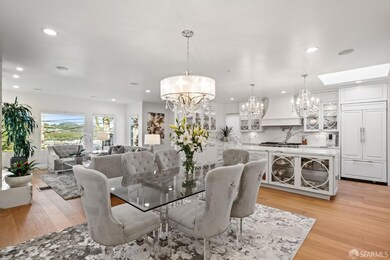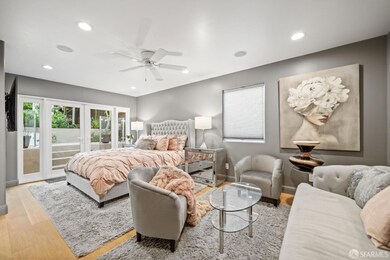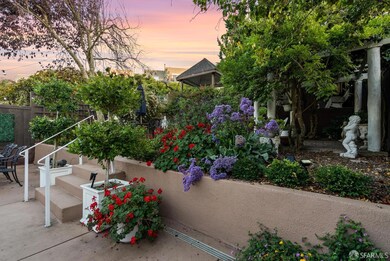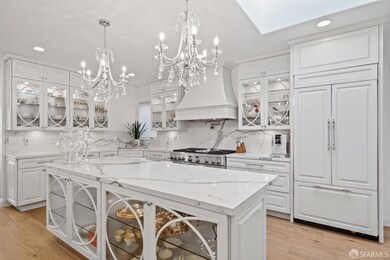
266 Curtis St San Francisco, CA 94112
Crocker Amazon NeighborhoodHighlights
- Views of San Francisco
- Sitting Area In Primary Bedroom
- Contemporary Architecture
- New Construction
- Built-In Freezer
- Soaking Tub in Primary Bathroom
About This Home
As of December 2024BOM- No fault of property. Now- your opportunity! A WOW in every way & a must-see in person if you like it online! Truly one that requires a personal viewing experience of home, garden entertaining space & neighborhood. Envisioned by the sellers- not a flip. It's a captivating masterpiece- a fully detached luxury home on an expansive lot, fully renovated w/ meticulous attention. This 2-level home boasts 4 beds, 3.5 baths, chef's kitchen, & an open layout w/ panoramic views. The terraced garden is a botanical delight w/ an outdoor kitchen, mature plants, solar-powered mood lighting, & multiple entertainment spaces. The upper level shines w/ oak floors, dual-pane windows, a gas fireplace, & a 48 Monogram dual-oven range. The kitchen is a work of art w/ integrated appliances, luxury marble countertops, & custom cabinetry. The large island allows for additional seating. A serene primary suite offers a spa-like bath & garden access. The lower level features 3 beds, 2 baths, a garage with EV charger, & dreamy laundry room. Extras include fans, 5 flat screen TVs, & keyless entries. Luxurious living refined to perfection! Close to freeways, neighborhood amenities, & on a quiet 1-way street in a hillside area- so many WOWs! See additional information on the website. MUST SEE IN PERSON!
Last Buyer's Agent
Non Member Sales
Non Multiple Participant
Home Details
Home Type
- Single Family
Est. Annual Taxes
- $4,520
Year Built
- Built in 2021 | New Construction
Lot Details
- 4,325 Sq Ft Lot
- Back Yard Fenced
- Landscaped
- Manual Sprinklers System
Parking
- 1 Car Attached Garage
- Enclosed Parking
- Electric Vehicle Home Charger
- Front Facing Garage
- Open Parking
Property Views
- San Francisco
- Sutro Tower
- Downtown
- Garden
- Park or Greenbelt
Home Design
- Contemporary Architecture
- Concrete Foundation
- Bitumen Roof
Interior Spaces
- 2,220 Sq Ft Home
- 2-Story Property
- Ceiling Fan
- Skylights in Kitchen
- Double Pane Windows
- Window Screens
- Family Room Off Kitchen
- Living Room with Fireplace
- Combination Dining and Living Room
- Storage
Kitchen
- Double Oven
- Built-In Gas Oven
- Built-In Gas Range
- Range Hood
- Microwave
- Built-In Freezer
- Built-In Refrigerator
- Ice Maker
- Dishwasher
- Wine Refrigerator
- Kitchen Island
- Marble Countertops
- Disposal
Flooring
- Wood
- Tile
Bedrooms and Bathrooms
- Sitting Area In Primary Bedroom
- Main Floor Bedroom
- Walk-In Closet
- Marble Bathroom Countertops
- Bidet
- Dual Flush Toilets
- Secondary Bathroom Double Sinks
- Dual Vanity Sinks in Primary Bathroom
- Low Flow Toliet
- Soaking Tub in Primary Bathroom
- Separate Shower
- Low Flow Shower
- Closet In Bathroom
Laundry
- Laundry Room
- Laundry on lower level
- Stacked Washer and Dryer
- 220 Volts In Laundry
Home Security
- Carbon Monoxide Detectors
- Fire and Smoke Detector
Eco-Friendly Details
- Energy-Efficient Appliances
- Energy-Efficient Windows
Outdoor Features
- Patio
- Outdoor Fireplace
- Outdoor Kitchen
Utilities
- Central Heating
- Tankless Water Heater
Listing and Financial Details
- Assessor Parcel Number 6484-013
Map
Home Values in the Area
Average Home Value in this Area
Property History
| Date | Event | Price | Change | Sq Ft Price |
|---|---|---|---|---|
| 12/13/2024 12/13/24 | Sold | $1,800,000 | +0.1% | $811 / Sq Ft |
| 12/10/2024 12/10/24 | Pending | -- | -- | -- |
| 12/10/2024 12/10/24 | For Sale | $1,798,000 | -0.1% | $810 / Sq Ft |
| 11/29/2024 11/29/24 | Off Market | $1,800,000 | -- | -- |
| 11/06/2024 11/06/24 | For Sale | $1,798,000 | 0.0% | $810 / Sq Ft |
| 10/28/2024 10/28/24 | Pending | -- | -- | -- |
| 10/10/2024 10/10/24 | For Sale | $1,798,000 | -- | $810 / Sq Ft |
| 10/10/2024 10/10/24 | Pending | -- | -- | -- |
Tax History
| Year | Tax Paid | Tax Assessment Tax Assessment Total Assessment is a certain percentage of the fair market value that is determined by local assessors to be the total taxable value of land and additions on the property. | Land | Improvement |
|---|---|---|---|---|
| 2024 | $4,520 | $376,377 | $89,385 | $286,992 |
| 2023 | $4,457 | $369,002 | $87,634 | $281,368 |
| 2022 | $3,757 | $309,052 | $85,918 | $223,134 |
| 2021 | $3,694 | $302,997 | $84,235 | $218,762 |
| 2020 | $3,068 | $242,575 | $83,373 | $159,202 |
| 2019 | $2,666 | $164,881 | $81,740 | $83,141 |
| 2018 | $2,236 | $132,228 | $80,125 | $52,103 |
| 2017 | $1,912 | $129,635 | $78,554 | $51,081 |
| 2016 | $1,851 | $127,095 | $77,015 | $50,080 |
| 2015 | $1,826 | $125,188 | $75,859 | $49,329 |
| 2014 | $1,780 | $122,738 | $74,374 | $48,364 |
Mortgage History
| Date | Status | Loan Amount | Loan Type |
|---|---|---|---|
| Open | $1,260,000 | New Conventional | |
| Previous Owner | $340,000 | New Conventional | |
| Previous Owner | $353,408 | Construction |
Deed History
| Date | Type | Sale Price | Title Company |
|---|---|---|---|
| Grant Deed | -- | Fidelity National Title | |
| Interfamily Deed Transfer | -- | Amrock Llc | |
| Interfamily Deed Transfer | -- | Amrock Llc | |
| Interfamily Deed Transfer | -- | North American Title | |
| Interfamily Deed Transfer | -- | North American Title | |
| Interfamily Deed Transfer | -- | North American Title Co Inc | |
| Interfamily Deed Transfer | -- | None Available | |
| Interfamily Deed Transfer | -- | First American Title Co | |
| Interfamily Deed Transfer | -- | -- |
Similar Homes in San Francisco, CA
Source: San Francisco Association of REALTORS® MLS
MLS Number: 424069596
APN: 6484-013
- 283 Polaris Way
- 146 Guttenberg St
- 188 Rolph St
- 31 Cross St
- 32 Cross St
- 1029 San Luis Cir Unit 638
- 1010 San Antonio Cir Unit 222
- 1028 San Luis Cir Unit 631
- 1020 San Gabriel Cir Unit 447
- 5356 Mission St
- 5306-5308 Mission St
- 5290 Mission St
- 761 Rolph St
- 737 London St
- 89 Niagara Ave
- 57 Rae Ave
- 719 Brunswick St
- 5709 Mission St
- 722 Naples St
- 33 Mira Vista Ct
