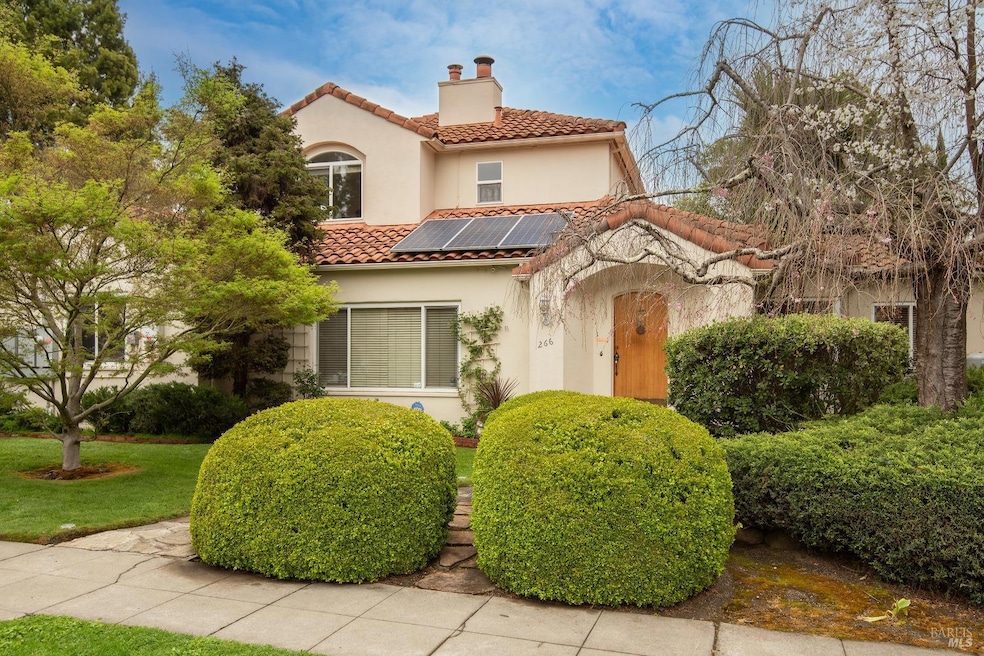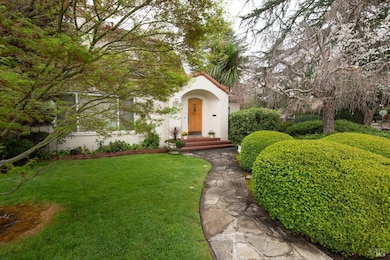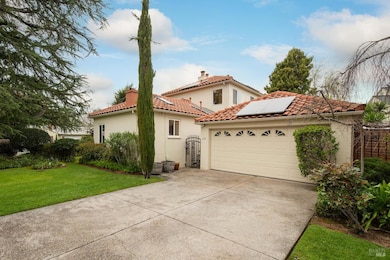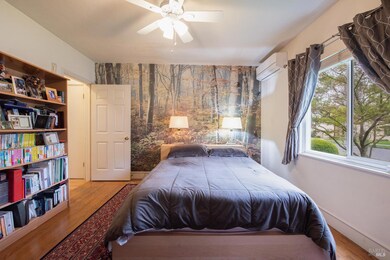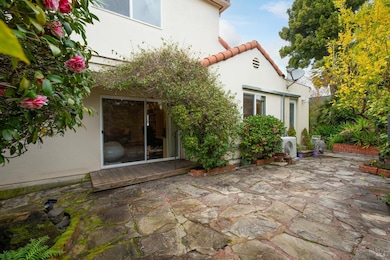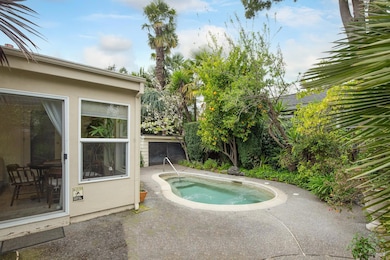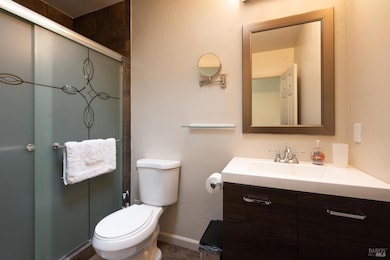
266 Doyle Park Dr Santa Rosa, CA 95405
Montgomery Village NeighborhoodEstimated payment $8,826/month
Highlights
- In Ground Pool
- Living Room with Fireplace
- Main Floor Primary Bedroom
- Solar Power System
- Wood Flooring
- 5-minute walk to Doyle Park
About This Home
This is a charming 1939-built residence in the sought-after Doyle Park neighborhood. This spacious 2,795 sq. ft. home features 5-bedrooms, 3.5 bathrooms and is uniquely designed with two separate living spaces, each with its own kitchen, making it perfect for multi-generational living, rental income, or guest accommodations. Upon entry, you're greeted by beautiful hardwood floors and a bright, open floor plan. The main living area boasts an updated kitchen with modern finishes and a cozy breakfast nook. A formal dining room and two inviting living spaces, create a warm and elegant atmosphere. The home's flexible layout allows for privacy, with separate entrances for each living space, providing a rare opportunity for dual living. A full basement offers additional storage or potential for customization, as well as an attic in the garage. Step outside to a private backyard oasis, complete with a petite jacuzzi pool surrounded by mature landscaping and lush trees. This home also has 3 Tesla wall batteries to store energy from the solar, as well as EV charger. Conveniently located in Doyle Park, this home is close to shopping, dining, parks, and schools.
Home Details
Home Type
- Single Family
Est. Annual Taxes
- $5,635
Year Built
- Built in 1939
Lot Details
- 8,538 Sq Ft Lot
- Corner Lot
Parking
- 2 Car Detached Garage
- Electric Vehicle Home Charger
Home Design
- Concrete Foundation
- Slab Foundation
- Frame Construction
- Tile Roof
- Stucco
Interior Spaces
- 2,795 Sq Ft Home
- 2-Story Property
- Skylights
- Wood Burning Fireplace
- Living Room with Fireplace
- 2 Fireplaces
- Breakfast Room
- Formal Dining Room
- Basement Fills Entire Space Under The House
Kitchen
- Free-Standing Gas Range
- Dishwasher
- Compactor
- Disposal
Flooring
- Wood
- Carpet
- Linoleum
- Vinyl
Bedrooms and Bathrooms
- 5 Bedrooms
- Primary Bedroom on Main
- Bathroom on Main Level
Laundry
- Laundry in unit
- Washer and Dryer Hookup
Utilities
- Zoned Cooling
- Ductless Heating Or Cooling System
- Cooling System Mounted In Outer Wall Opening
- Multiple Heating Units
- Cable TV Available
Additional Features
- Solar Power System
- In Ground Pool
- Separate Entry Quarters
Listing and Financial Details
- Assessor Parcel Number 009-152-012-000
Map
Home Values in the Area
Average Home Value in this Area
Tax History
| Year | Tax Paid | Tax Assessment Tax Assessment Total Assessment is a certain percentage of the fair market value that is determined by local assessors to be the total taxable value of land and additions on the property. | Land | Improvement |
|---|---|---|---|---|
| 2023 | $5,635 | $484,932 | $138,685 | $346,247 |
| 2022 | $5,201 | $475,424 | $135,966 | $339,458 |
| 2021 | $5,133 | $466,102 | $133,300 | $332,802 |
| 2020 | $5,121 | $461,324 | $131,934 | $329,390 |
| 2019 | $5,092 | $452,280 | $129,348 | $322,932 |
| 2018 | $4,776 | $418,412 | $126,812 | $291,600 |
| 2017 | $4,689 | $410,209 | $124,326 | $285,883 |
| 2016 | $4,653 | $402,167 | $121,889 | $280,278 |
| 2015 | $4,513 | $396,127 | $120,059 | $276,068 |
| 2014 | $4,236 | $388,369 | $117,708 | $270,661 |
Property History
| Date | Event | Price | Change | Sq Ft Price |
|---|---|---|---|---|
| 04/01/2025 04/01/25 | For Sale | $1,500,000 | -- | $537 / Sq Ft |
Deed History
| Date | Type | Sale Price | Title Company |
|---|---|---|---|
| Interfamily Deed Transfer | -- | Old Republic Title Company | |
| Deed | $225,000 | -- |
Mortgage History
| Date | Status | Loan Amount | Loan Type |
|---|---|---|---|
| Open | $106,131 | Credit Line Revolving | |
| Open | $1,007,240 | VA | |
| Closed | $1,012,842 | VA | |
| Closed | $1,021,585 | VA | |
| Closed | $826,400 | VA | |
| Closed | $678,681 | VA | |
| Closed | $599,063 | VA | |
| Closed | $599,620 | VA | |
| Closed | $220,000 | Unknown | |
| Closed | $417,000 | Unknown | |
| Closed | $31,000 | Stand Alone Second | |
| Closed | $150,000 | Credit Line Revolving | |
| Closed | $75,000 | Unknown | |
| Closed | $43,000 | Credit Line Revolving | |
| Closed | $75,000 | Credit Line Revolving | |
| Closed | $300,000 | Unknown | |
| Closed | $70,000 | Credit Line Revolving | |
| Closed | $51,000 | Credit Line Revolving | |
| Closed | $257,000 | Unknown | |
| Closed | $232,000 | Unknown |
Similar Homes in Santa Rosa, CA
Source: Bay Area Real Estate Information Services (BAREIS)
MLS Number: 325027428
APN: 009-152-012
- 126 Leland St
- 1144 Sonoma Ave
- 904 Saint Helena Ave
- 521 Alderbrook Dr
- 615 McDonald Ave
- 717 Brasher Ct
- 1805 Hoen Ave
- 1703 Vallejo St
- 1415 Spencer Ave
- 1918 Geary Dr
- 2240 Alvarado Ave
- 1301 McDonald Ave
- 1213 Stewart St
- 415 Virginia Ct
- 25 Rae St
- 446 S E St
- 715 Tupper St
- 937 Georgia St
- 705 Tupper St
- 2152 Montecito Ave
