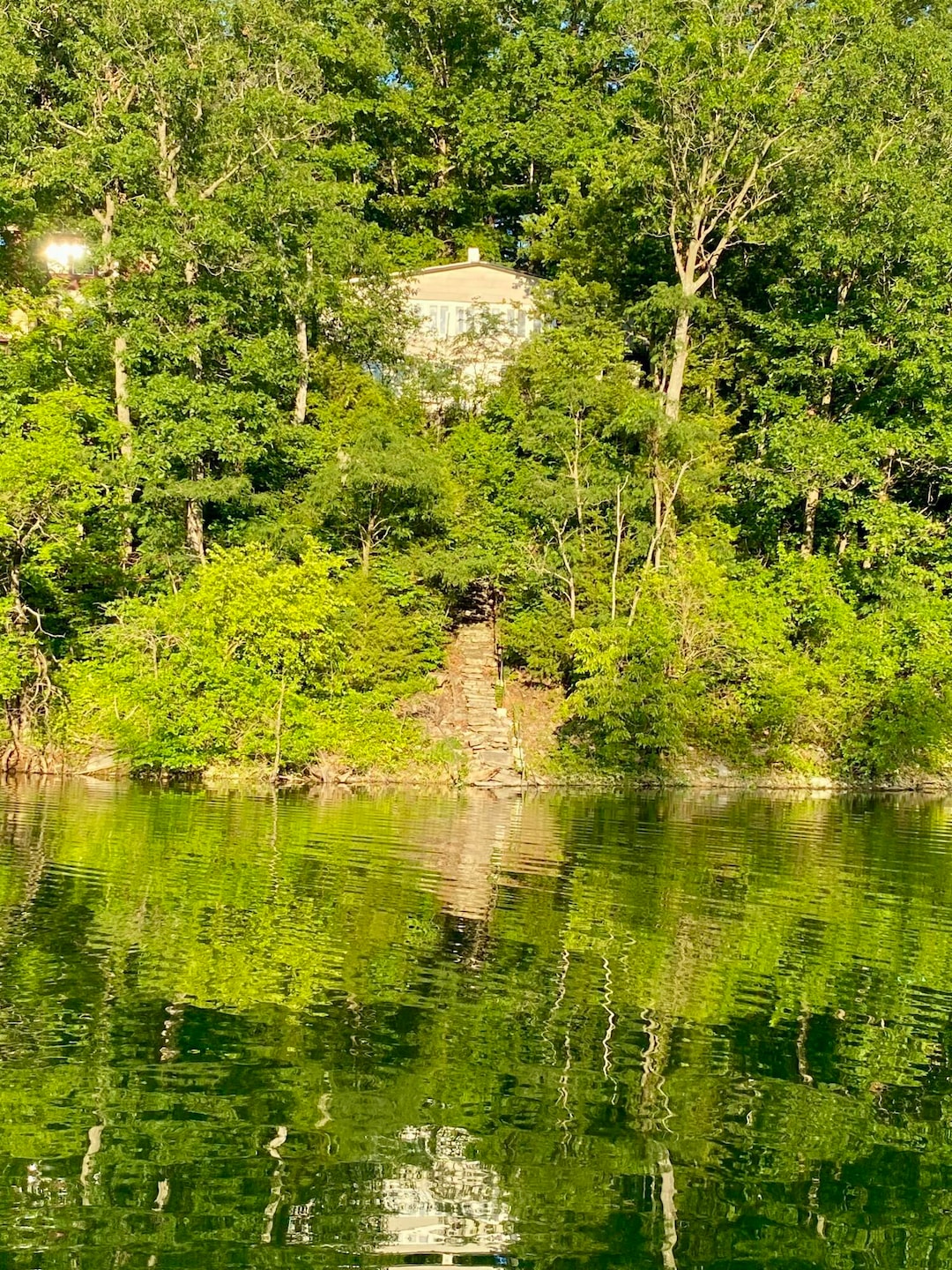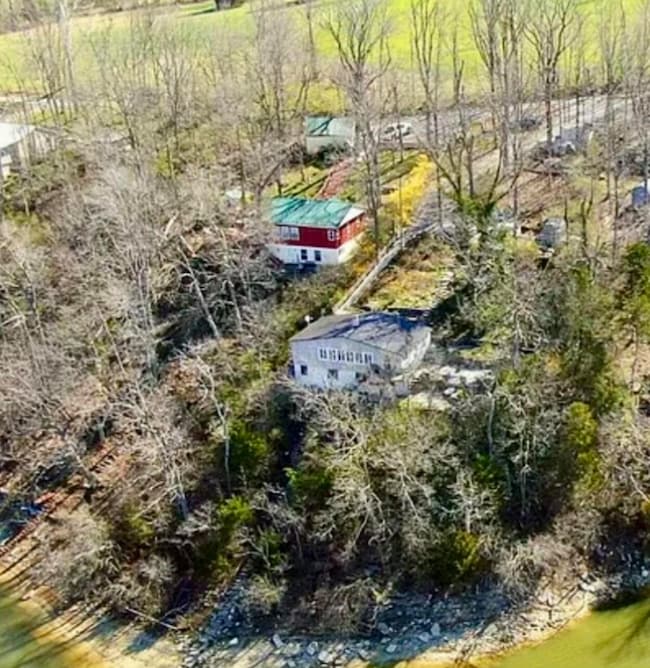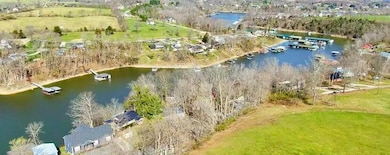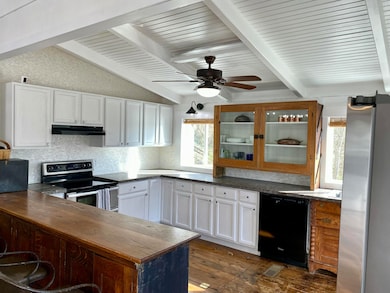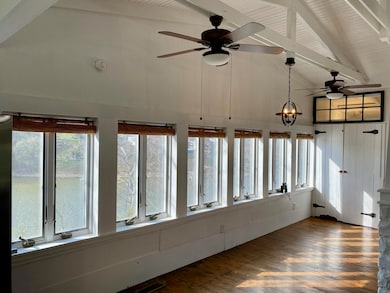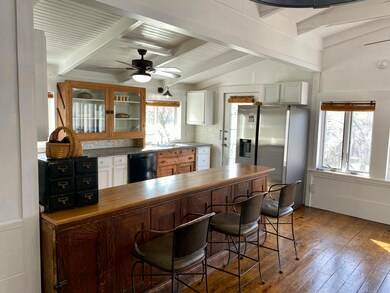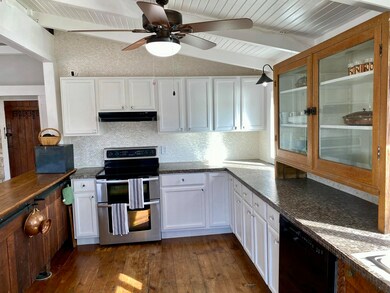
266 Oster Dr Harrodsburg, KY 40330
Estimated payment $1,985/month
Highlights
- Boat Dock
- Lake View
- Deck
- Access To Lake
- Waterfront
- Ranch Style House
About This Home
Charming Waterfront Retreat! This serene lakefront home, tucked on a private dead-end lane, offers no-wake waters—perfect for kayaking and relaxation. A stone staircase with iron railings leads down 45 steps to the water, where you can add a boat dock.Inside, breathtaking lake views fill the home with natural light. Cathedral ceilings and a wood-burning stone fireplace create a warm, inviting ambiance. Surrounded by mature shade trees and lush perennials, the low-maintenance lot requires no mowing—plus, no HOA fees!The home includes a partial basement/root cellar for storm protection, year-round insulation, 200-amp service, all-electric HVAC, PEX piping, Andersen windows, and stainless steel appliances. A wheelchair ramp, bar stools, antique hutch, and washer/dryer are negotiable.Sitting on a double lot! Easier access with an AWD vehicle. Don't miss this rare waterfront gem! Schedule a showing!
Home Details
Home Type
- Single Family
Est. Annual Taxes
- $506
Year Built
- Built in 1952
Lot Details
- 0.57 Acre Lot
- Waterfront
Parking
- Driveway
Property Views
- Lake
- Woods
- Rural
Home Design
- Ranch Style House
- Block Foundation
- Metal Roof
- HardiePlank Type
Interior Spaces
- Ceiling Fan
- Wood Burning Fireplace
- Insulated Windows
- Insulated Doors
- Living Room
- Dining Room
Kitchen
- Eat-In Kitchen
- Oven or Range
- Dishwasher
Flooring
- Wood
- Tile
Bedrooms and Bathrooms
- 2 Bedrooms
- 1 Full Bathroom
Laundry
- Laundry on main level
- Washer and Electric Dryer Hookup
Unfinished Basement
- Walk-Out Basement
- Partial Basement
Outdoor Features
- Access To Lake
- Property is near a marina
- Deck
- Patio
Schools
- Burgin Elementary And Middle School
- Mercer Co High School
Utilities
- Cooling Available
- Heat Pump System
- Electric Water Heater
- Septic Tank
Listing and Financial Details
- Assessor Parcel Number 080.40-02002.00
Community Details
Overview
- No Home Owners Association
- Cane Run Addition Subdivision
Recreation
- Boat Dock
Map
Home Values in the Area
Average Home Value in this Area
Tax History
| Year | Tax Paid | Tax Assessment Tax Assessment Total Assessment is a certain percentage of the fair market value that is determined by local assessors to be the total taxable value of land and additions on the property. | Land | Improvement |
|---|---|---|---|---|
| 2024 | $506 | $152,000 | $15,000 | $137,000 |
| 2023 | $518 | $152,000 | $0 | $0 |
| 2022 | $249 | $92,400 | $0 | $0 |
| 2021 | $253 | $92,400 | $0 | $0 |
| 2020 | $256 | $92,400 | $15,000 | $77,400 |
| 2019 | $257 | $92,400 | $15,000 | $77,400 |
| 2018 | $243 | $88,000 | $0 | $0 |
| 2017 | $237 | $88,000 | $0 | $0 |
| 2016 | $238 | $88,000 | $0 | $0 |
| 2015 | $232 | $88,000 | $15,000 | $73,000 |
| 2014 | $232 | $88,000 | $0 | $0 |
| 2010 | -- | $82,220 | $15,000 | $55,700 |
Property History
| Date | Event | Price | Change | Sq Ft Price |
|---|---|---|---|---|
| 03/30/2025 03/30/25 | For Sale | $348,888 | -- | $349 / Sq Ft |
Deed History
| Date | Type | Sale Price | Title Company |
|---|---|---|---|
| Deed | $88,000 | -- |
Similar Homes in Harrodsburg, KY
Source: ImagineMLS (Bluegrass REALTORS®)
MLS Number: 25006177
APN: 080.40-02002.00
