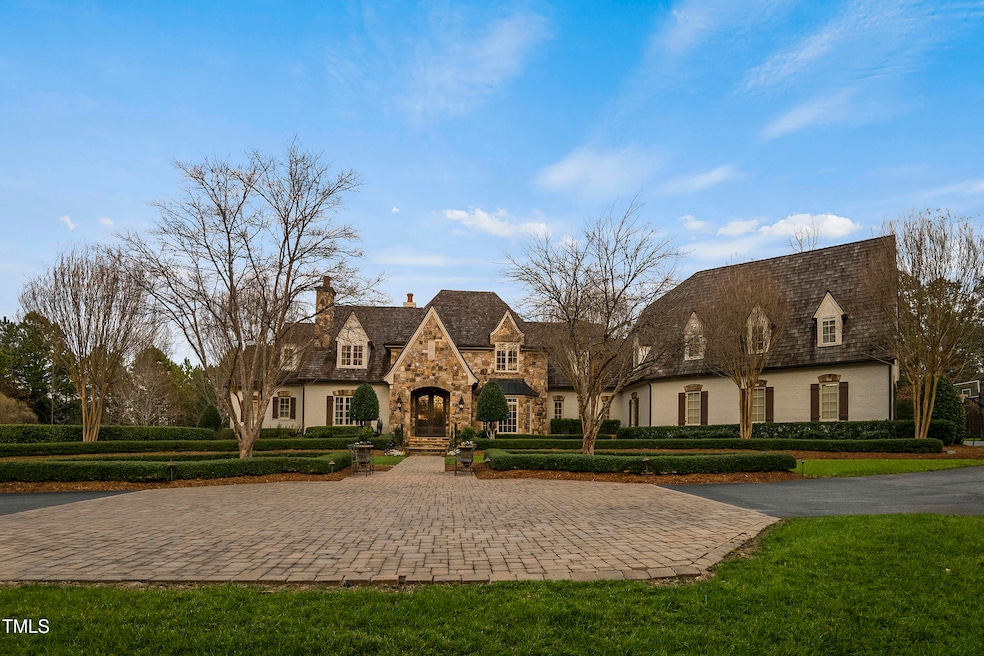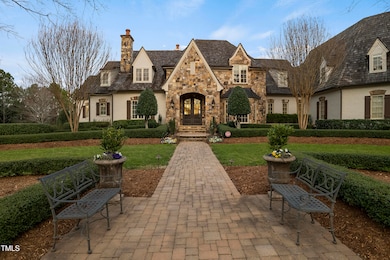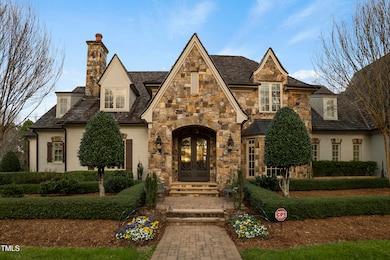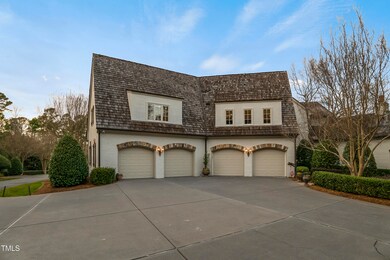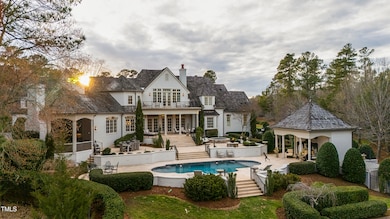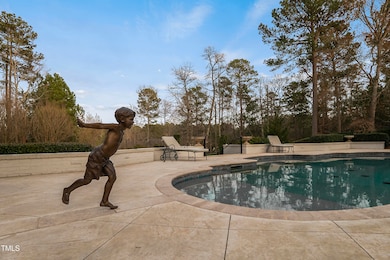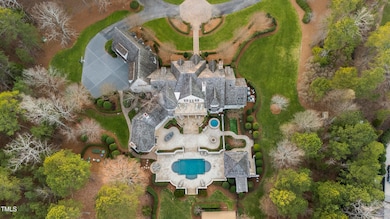266 Perfect Moment Dr Durham, NC 27713
Estimated payment $28,973/month
Highlights
- Deeded Waterfront Access Rights
- Lake Front
- Docks
- North Chatham Elementary School Rated A-
- Single Slip
- Community Cabanas
About This Home
Welcome to Luxury Lakefront Living in The Hills of Rosemont. Set on 6+ acres, this stunning estate offers private lake access, breathtaking views, and timeless elegance. Thoughtfully designed for both comfort and sophistication, this home is a true masterpiece, showcasing an array of high-end finishes. Step into the grand entry, where 18' ceilings and Brazilian cherry hardwood floors set the stage for refined living. The gourmet kitchen is a chef's dream, featuring dual islands, Cashmere Gold granite countertops, a stained cherry island top, and custom solid wood cabinetry. A butler's pantry with an antique hammered copper scalloped sink adds a touch of old-world charm. The primary suite is truly a private retreat, complete with a soaking tub, dual closets, separate vanities, separate water closets, and oversized shower. Each additional bedroom is ensuite, ensuring privacy and convenience. Designed for seamless indoor-outdoor living, this home boasts multiple patios, a veranda, a screened porch with a built-in grill, a terrace, and a balcony—all offering sweeping views of the landscaped yard, in-ground saltwater pool, and the serene 8-acre lake, a portion of which is deeded with the property. The pool house, complete with a full bath, outdoor lounging area, and outdoor shower, makes entertaining effortless. Additional highlights include a media/theater room, recreation room that could be an in-law suite, custom ironwork front door, a 4-car garage with storage, whole house generator, electric car charger and over 1,000 square feet of unfinished walk-up attic space. With irrigation sourced from the lake, you'll never have to worry about drought restrictions. This is more than a home—it's a lifestyle. Don't miss the opportunity to own this exceptional lakefront estate in one of the most sought-after gated communities.
Home Details
Home Type
- Single Family
Est. Annual Taxes
- $22,000
Year Built
- Built in 2004
Lot Details
- 6.02 Acre Lot
- Lake Front
- Property fronts a private road
- Gated Home
- Landscaped
- Secluded Lot
- Lot Has A Rolling Slope
- Irrigation Equipment
- Wooded Lot
- Many Trees
- Garden
- Back Yard Fenced and Front Yard
HOA Fees
Parking
- 4 Car Attached Garage
- Parking Pad
- Workshop in Garage
- Side Facing Garage
- Private Driveway
Property Views
- Lake
- Panoramic
- Pool
Home Design
- Traditional Architecture
- Brick Veneer
- Brick Foundation
- Stucco
- Stone
Interior Spaces
- 7,727 Sq Ft Home
- 2-Story Property
- Wet Bar
- Central Vacuum
- Sound System
- Built-In Features
- Bookcases
- Bar Fridge
- Bar
- Woodwork
- Crown Molding
- Coffered Ceiling
- Tray Ceiling
- Smooth Ceilings
- Vaulted Ceiling
- Ceiling Fan
- Recessed Lighting
- Chandelier
- Gas Log Fireplace
- Plantation Shutters
- Blinds
- French Doors
- Entrance Foyer
- Family Room with Fireplace
- 4 Fireplaces
- Living Room with Fireplace
- L-Shaped Dining Room
- Breakfast Room
- Home Theater
- Den with Fireplace
- Recreation Room
- Bonus Room
- Screened Porch
- Storage
- Keeping Room
- Basement
- Crawl Space
Kitchen
- Eat-In Kitchen
- Breakfast Bar
- Butlers Pantry
- Double Oven
- Gas Range
- Range Hood
- Microwave
- Built-In Refrigerator
- Freezer
- Ice Maker
- Dishwasher
- Kitchen Island
- Granite Countertops
Flooring
- Wood
- Carpet
- Ceramic Tile
Bedrooms and Bathrooms
- 5 Bedrooms
- Primary Bedroom on Main
- Dual Closets
- Walk-In Closet
- Dressing Area
- In-Law or Guest Suite
- Double Vanity
- Private Water Closet
- Whirlpool Bathtub
- Bathtub with Shower
- Shower Only in Primary Bathroom
- Walk-in Shower
Laundry
- Laundry Room
- Laundry on main level
- Stacked Washer and Dryer
- Sink Near Laundry
Attic
- Attic Floors
- Permanent Attic Stairs
- Unfinished Attic
Home Security
- Home Security System
- Carbon Monoxide Detectors
- Fire and Smoke Detector
Pool
- Pool House
- Cabana
- Heated In Ground Pool
- Heated Spa
- Saltwater Pool
- Above Ground Spa
- Fence Around Pool
- Outdoor Shower
Outdoor Features
- Deeded Waterfront Access Rights
- Single Slip
- Docks
- Lake On Lot
- Balcony
- Courtyard
- Patio
- Outdoor Fireplace
- Outdoor Kitchen
- Terrace
- Fire Pit
- Exterior Lighting
- Separate Outdoor Workshop
- Pergola
- Outdoor Storage
- Built-In Barbecue
- Playground
- Rain Gutters
Location
- Property is near a golf course
Schools
- N Chatham Elementary School
- Margaret B Pollard Middle School
- Seaforth High School
Utilities
- Cooling System Powered By Gas
- Forced Air Zoned Heating and Cooling System
- Heating System Uses Natural Gas
- Heat Pump System
- Power Generator
- Natural Gas Connected
- Private Water Source
- Electric Water Heater
- Water Purifier is Owned
- Water Softener
- Septic Tank
- Septic System
- Cable TV Available
Listing and Financial Details
- Assessor Parcel Number 0080015
Community Details
Overview
- Association fees include road maintenance, security, storm water maintenance
- Ppm Hills Of Rosemont Association, Inc. Association, Phone Number (919) 714-4828
- Rosemont Community Water Association
- Built by Tall House - Richard Tilley
- The Hills Of Rosemont Subdivision
- Community Lake
Recreation
- Community Cabanas
- Trails
Security
- Security Guard
- Gated Community
Map
Home Values in the Area
Average Home Value in this Area
Tax History
| Year | Tax Paid | Tax Assessment Tax Assessment Total Assessment is a certain percentage of the fair market value that is determined by local assessors to be the total taxable value of land and additions on the property. | Land | Improvement |
|---|---|---|---|---|
| 2024 | $21,863 | $2,618,374 | $750,900 | $1,867,474 |
| 2023 | $20,816 | $2,618,374 | $750,900 | $1,867,474 |
| 2022 | $20,292 | $2,618,374 | $750,900 | $1,867,474 |
| 2021 | $0 | $2,618,374 | $750,900 | $1,867,474 |
| 2020 | $19,297 | $2,650,359 | $570,780 | $2,079,579 |
| 2019 | $20,798 | $2,650,359 | $570,780 | $2,079,579 |
| 2018 | $0 | $2,650,359 | $570,780 | $2,079,579 |
| 2017 | $19,229 | $2,650,359 | $570,780 | $2,079,579 |
| 2016 | $19,829 | $2,671,645 | $570,780 | $2,100,865 |
| 2015 | $19,778 | $2,671,645 | $570,780 | $2,100,865 |
| 2014 | $19,412 | $2,671,645 | $570,780 | $2,100,865 |
| 2013 | -- | $2,671,645 | $570,780 | $2,100,865 |
Property History
| Date | Event | Price | Change | Sq Ft Price |
|---|---|---|---|---|
| 03/11/2025 03/11/25 | For Sale | $4,750,000 | -- | $615 / Sq Ft |
Deed History
| Date | Type | Sale Price | Title Company |
|---|---|---|---|
| Warranty Deed | $2,745,000 | None Available |
Mortgage History
| Date | Status | Loan Amount | Loan Type |
|---|---|---|---|
| Open | $723,000 | New Conventional | |
| Closed | $1,830,000 | Purchase Money Mortgage |
Source: Doorify MLS
MLS Number: 10081353
APN: 80015
- 464 Rosemont Dr
- 38 Chatham Glen Dr
- 832 Mountain Vista Ln
- 830 Finnbar Dr
- 821 Blackfriars Loop
- 1129 Sequoia Creek Ln
- 563 Tomkins Loop
- 224 Clear River Place
- 241 Lifeson Way
- 449 Sandy Whispers Place
- 136 Sabiston Ct
- 144 Sabiston Ct
- 812 Gillinder Place
- 2227 Rocky Bay Ct
- 452 Panorama Park Place
- 792 Eldridge Loop
- 743 Silver Stream Ln
- 734 Hornchurch Loop
- 1200 Alston Landing Way Unit 5
- 146 Skyros Loop
