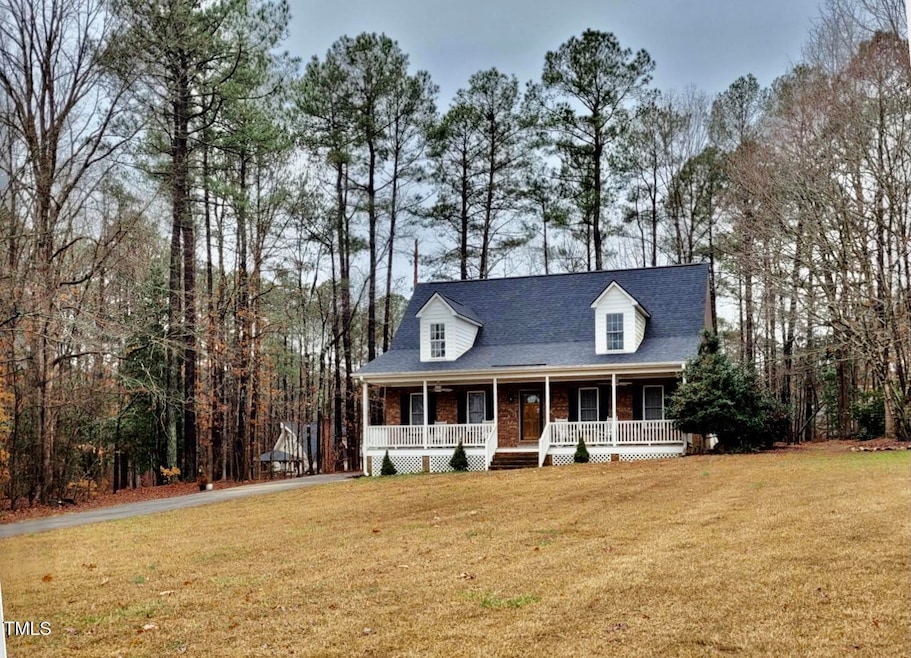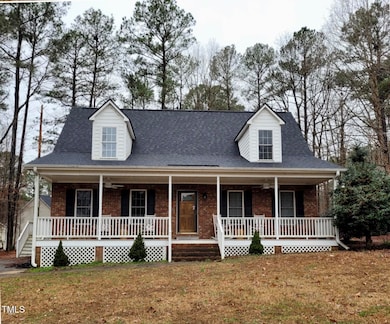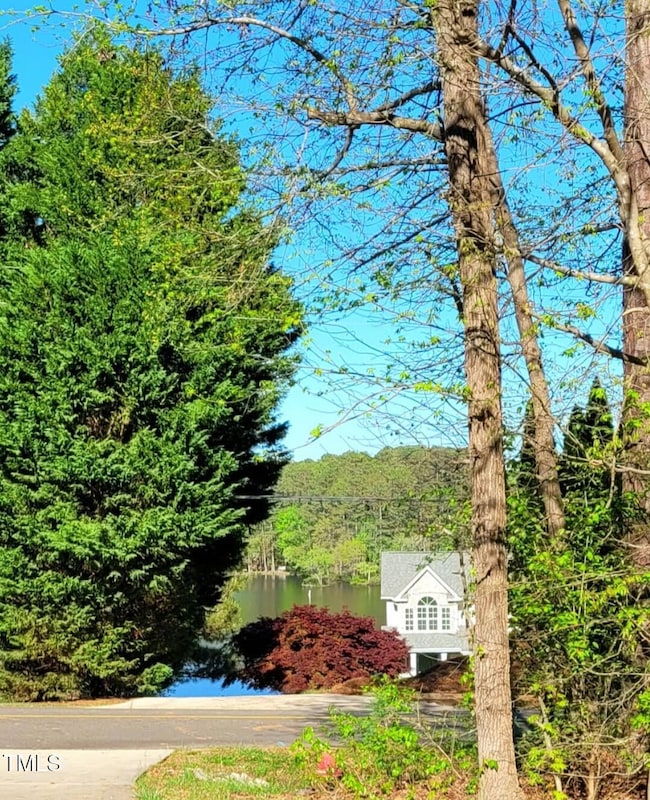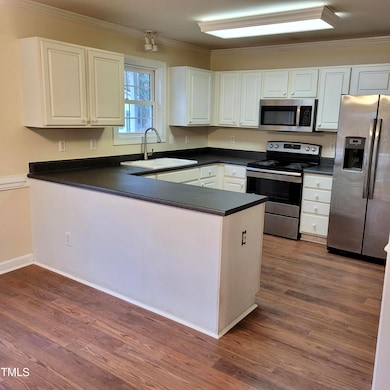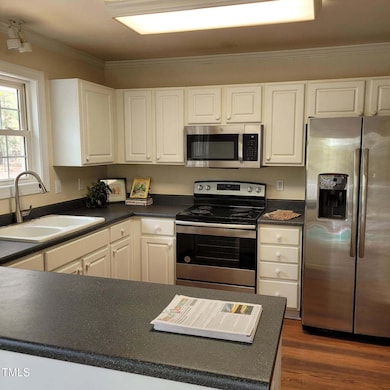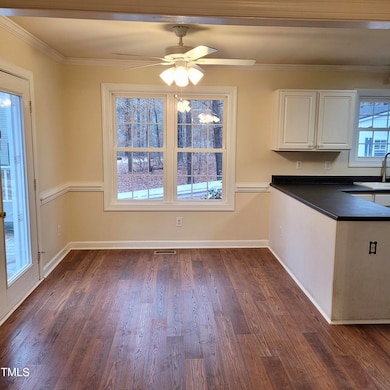
266 Sagamore Dr Louisburg, NC 27549
Youngsville NeighborhoodEstimated payment $1,903/month
Highlights
- Community Beach Access
- Golf Course Community
- Spa
- Boat Dock
- Fitness Center
- Fishing
About This Home
INSTANT EQUITY!! Site-Built Brick Cape Cod with a rocking Chair front porch and year-round water view! USDA eligible! And it's located across from the lake and close to the gate and playground/exercise area in desirable Lake Royale!... Lake Royale is a beautiful community built around a 345 acre lake just 45 min from Raleigh and close to Wake Forest. You're going to love it! Septic permit is for a 3 bedroom, even though there are 4 BRs; or one can be used as a home office. Home features a hot tub on back deck for relaxing after a long day. The following items are brand new or relatively new: roof, HVAC, LVP flooring, carpeting, paint, stainless steel appliances. Just move in and enjoy all the amenities that the neighborhood has to offer: Neighborhood Police, pickleball courts, pool, lake, volleyball, convenience stores, restaurant, and the list goes on and on!
Home Details
Home Type
- Single Family
Est. Annual Taxes
- $1,648
Year Built
- Built in 1998 | Remodeled
Lot Details
- 0.35 Acre Lot
- East Facing Home
- Back and Front Yard
HOA Fees
- $95 Monthly HOA Fees
Home Design
- Cape Cod Architecture
- Brick Exterior Construction
- Brick Foundation
- Architectural Shingle Roof
Interior Spaces
- 2,112 Sq Ft Home
- 2-Story Property
- Crown Molding
- Smooth Ceilings
- Ceiling Fan
- Skylights
- Living Room
- Dining Room
- Lake Views
- Basement
- Crawl Space
- Scuttle Attic Hole
- Security Gate
Kitchen
- Electric Oven
- Electric Range
- Microwave
- Ice Maker
- ENERGY STAR Qualified Dishwasher
- Stainless Steel Appliances
- Disposal
Flooring
- Carpet
- Luxury Vinyl Tile
Bedrooms and Bathrooms
- 3 Bedrooms
- Primary Bedroom on Main
- 2 Full Bathrooms
Laundry
- Laundry Room
- Washer and Dryer
Parking
- 4 Parking Spaces
- Private Driveway
- Paved Parking
- 4 Open Parking Spaces
Accessible Home Design
- Accessible Approach with Ramp
Outdoor Features
- Spa
- Deck
- Front Porch
Schools
- Ed Best Elementary School
- Bunn Middle School
- Bunn High School
Utilities
- Central Air
- Heat Pump System
- Propane
- Electric Water Heater
- Septic Tank
- Septic System
Listing and Financial Details
- Assessor Parcel Number 21231
Community Details
Overview
- Association fees include security, snow removal, trash
- Lake Royale Property Owners Assoc Association, Phone Number (252) 478-4121
- Lake Royale Subdivision
- Community Lake
Amenities
- Picnic Area
- Restaurant
- Trash Chute
- Clubhouse
- Meeting Room
- Coin Laundry
Recreation
- Boat Dock
- Boating
- Powered Boats Allowed
- Community Beach Access
- Marina
- Golf Course Community
- Tennis Courts
- Community Basketball Court
- Outdoor Game Court
- Sport Court
- Recreation Facilities
- Shuffleboard Court
- Community Playground
- Fitness Center
- Community Pool
- Fishing
- Park
- Trails
- Snow Removal
Security
- Security Service
- Gated Community
Map
Home Values in the Area
Average Home Value in this Area
Tax History
| Year | Tax Paid | Tax Assessment Tax Assessment Total Assessment is a certain percentage of the fair market value that is determined by local assessors to be the total taxable value of land and additions on the property. | Land | Improvement |
|---|---|---|---|---|
| 2024 | $1,656 | $276,020 | $27,500 | $248,520 |
| 2023 | $1,840 | $201,210 | $16,000 | $185,210 |
| 2022 | $1,830 | $201,210 | $16,000 | $185,210 |
| 2021 | $1,851 | $201,210 | $16,000 | $185,210 |
| 2020 | $1,862 | $201,210 | $16,000 | $185,210 |
| 2019 | $1,834 | $201,210 | $16,000 | $185,210 |
| 2018 | $1,832 | $201,210 | $16,000 | $185,210 |
| 2017 | $1,534 | $151,810 | $16,000 | $135,810 |
| 2016 | $1,587 | $151,810 | $16,000 | $135,810 |
| 2015 | $1,587 | $151,810 | $16,000 | $135,810 |
| 2014 | $1,482 | $151,810 | $16,000 | $135,810 |
Property History
| Date | Event | Price | Change | Sq Ft Price |
|---|---|---|---|---|
| 04/08/2025 04/08/25 | For Rent | $1,900 | 0.0% | -- |
| 04/02/2025 04/02/25 | Price Changed | $300,000 | -6.3% | $142 / Sq Ft |
| 03/16/2025 03/16/25 | Price Changed | $320,000 | -1.5% | $152 / Sq Ft |
| 03/13/2025 03/13/25 | Price Changed | $325,000 | -1.5% | $154 / Sq Ft |
| 03/12/2025 03/12/25 | Price Changed | $330,000 | -1.5% | $156 / Sq Ft |
| 02/18/2025 02/18/25 | Price Changed | $335,000 | -1.5% | $159 / Sq Ft |
| 02/13/2025 02/13/25 | For Sale | $340,000 | -- | $161 / Sq Ft |
Deed History
| Date | Type | Sale Price | Title Company |
|---|---|---|---|
| Warranty Deed | $275,000 | None Available | |
| Deed | $140,000 | -- |
Mortgage History
| Date | Status | Loan Amount | Loan Type |
|---|---|---|---|
| Open | $250,000 | Credit Line Revolving | |
| Closed | $83,600 | Credit Line Revolving | |
| Previous Owner | $147,000 | Credit Line Revolving | |
| Previous Owner | $100,000 | Credit Line Revolving | |
| Previous Owner | $100,000 | Credit Line Revolving |
Similar Homes in Louisburg, NC
Source: Doorify MLS
MLS Number: 10076462
APN: 021231
- 166 Creek Dr
- 160 Creek Dr
- 104 Fox Dr
- 111-113 Red Oak Dr
- 108 Squaw Dr
- 138 Brave Dr
- 138 Running Deer Dr
- 107 Running Deer Dr
- 169 Running Deer Dr
- 1703 Sagamore Dr
- 118 Geronimo Dr
- 1737 Sagamore Dr
- 109-111 Geronimo Dr
- 141 Sagamore Dr
- 1744 Sagamore Dr
- 1745 Sagamore Dr
- 141 Tonto Dr
- 127 Pawnee Dr
- 122 Tomahawk Dr
- 142 Blackhawk Dr
