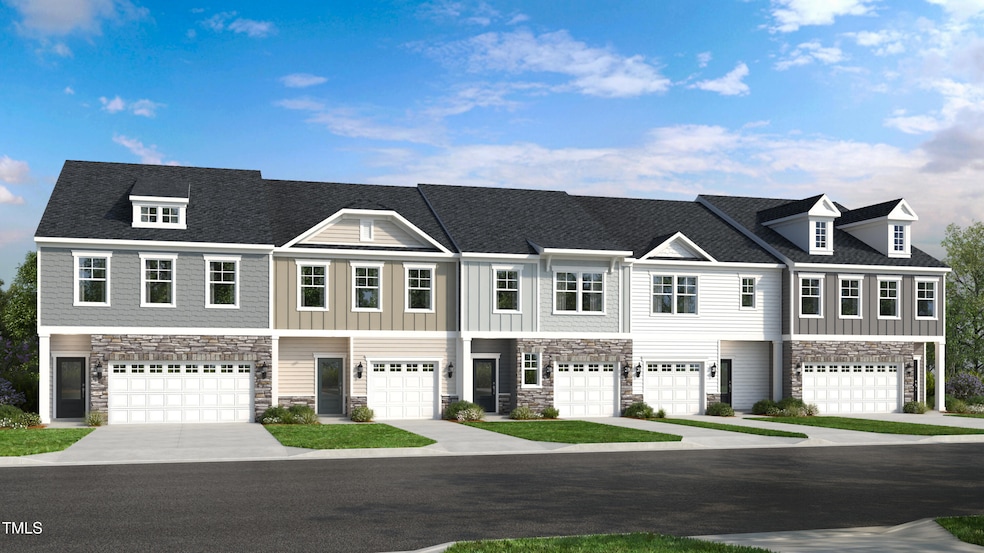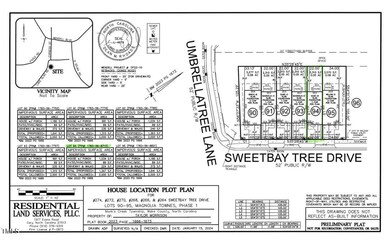
266 Sweetbay Tree Dr Wendell, NC 27591
Estimated payment $2,030/month
Highlights
- Under Construction
- Great Room
- Walk-In Closet
- Craftsman Architecture
- 1 Car Attached Garage
- Patio
About This Home
MLS#10081307 REPRESENTATIVE PHOTOS ADDED. New Construction - June Completion! The Sage floor plan in Magnolia Townes, is a bright and open two-story townhome designed for effortless living. Step into the welcoming foyer, where the flow leads seamlessly into the gathering room, kitchen, and dining area—perfect for everyday moments and easy entertaining. A conveniently placed powder room sits between the front entry and the owner's entry from the attached one-car garage. Upstairs, the spacious primary suite offers a private retreat with dual sinks and a walk-in closet. Two secondary bedrooms, a full bath, and a centrally located laundry room add to the home's smart design, while a cozy loft provides the perfect flex space. Structural options added include: primary bathroom with a linen closet.
Open House Schedule
-
Saturday, April 26, 20251:00 to 4:00 pm4/26/2025 1:00:00 PM +00:004/26/2025 4:00:00 PM +00:00Please visit our Sales Center prior to touring the home - 111 Sweetbay Tree Drive, Wendell, NC 27591Add to Calendar
-
Sunday, April 27, 20251:00 to 4:00 pm4/27/2025 1:00:00 PM +00:004/27/2025 4:00:00 PM +00:00Please visit our Sales Center prior to touring the home - 111 Sweetbay Tree Drive, Wendell, NC 27591Add to Calendar
Townhouse Details
Home Type
- Townhome
Est. Annual Taxes
- $677
Year Built
- Built in 2025 | Under Construction
Lot Details
- 2,310 Sq Ft Lot
- Two or More Common Walls
- Southeast Facing Home
- Landscaped
HOA Fees
- $160 Monthly HOA Fees
Parking
- 1 Car Attached Garage
- Front Facing Garage
- Garage Door Opener
- Private Driveway
Home Design
- Home is estimated to be completed on 6/30/25
- Craftsman Architecture
- Slab Foundation
- Frame Construction
- Architectural Shingle Roof
Interior Spaces
- 1,714 Sq Ft Home
- 2-Story Property
- Insulated Windows
- Great Room
- Dining Room
- Pull Down Stairs to Attic
Kitchen
- Gas Range
- Microwave
- Dishwasher
- Kitchen Island
Flooring
- Carpet
- Laminate
- Tile
Bedrooms and Bathrooms
- 3 Bedrooms
- Walk-In Closet
Laundry
- Laundry Room
- Laundry on upper level
Home Security
Outdoor Features
- Patio
- Rain Gutters
Schools
- Wendell Elementary And Middle School
- East Wake High School
Utilities
- Zoned Cooling
- Heating System Uses Natural Gas
- Heat Pump System
- Underground Utilities
- Electric Water Heater
Listing and Financial Details
- Home warranty included in the sale of the property
- Assessor Parcel Number 94
Community Details
Overview
- Association fees include insurance, ground maintenance, maintenance structure, storm water maintenance
- Magnolia Townes Association, Phone Number (919) 233-7660
- Built by Taylor Morrison
- Magnolia Townes Subdivision, Sage Floorplan
- Maintained Community
Security
- Fire and Smoke Detector
Map
Home Values in the Area
Average Home Value in this Area
Property History
| Date | Event | Price | Change | Sq Ft Price |
|---|---|---|---|---|
| 04/15/2025 04/15/25 | Price Changed | $324,999 | -1.5% | $190 / Sq Ft |
| 03/10/2025 03/10/25 | For Sale | $329,999 | -- | $193 / Sq Ft |
Similar Homes in Wendell, NC
Source: Doorify MLS
MLS Number: 10081307
- 266 Sweetbay Tree Dr
- 270 Sweetbay Tree Dr
- 268 Sweetbay Tree Dr
- 265 Sweetbay Tree Dr
- 272 Sweetbay Tree Dr
- 264 Sweetbay Tree Dr
- 274 Sweetbay Tree Dr
- 218 Sweetbay Tree Dr
- 205 Sweetbay Tree Dr
- 406 Carpels Dr
- 404 Carpels Dr
- 414 Carpels Dr
- 408 Carpels Dr
- 412 Carpels Dr
- 254 Sweetbay Tree Dr
- 105 Sepals Place
- 107 Sepals Place
- 109 Sepals Place
- 113 Sepals Place
- 223 S Main St






