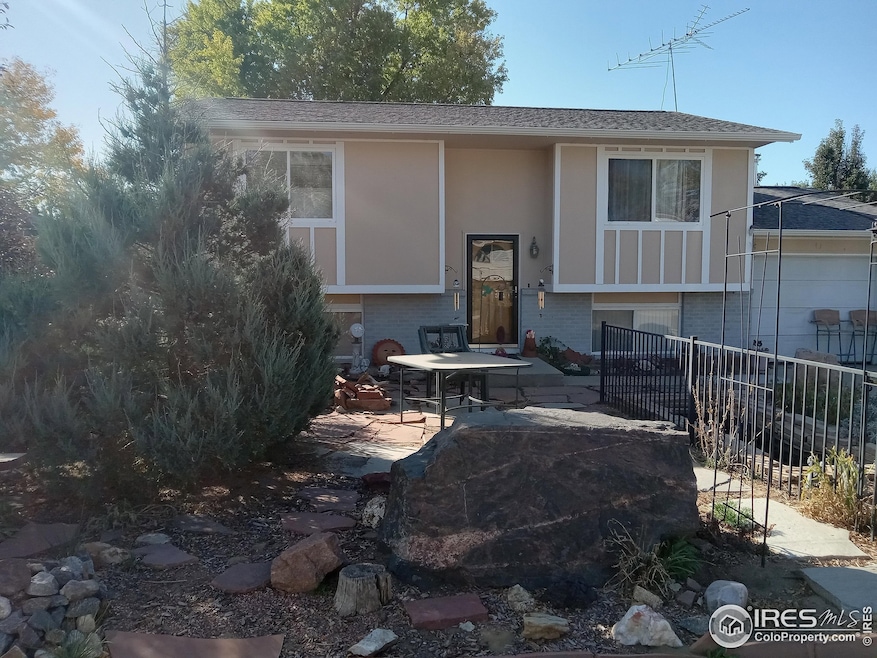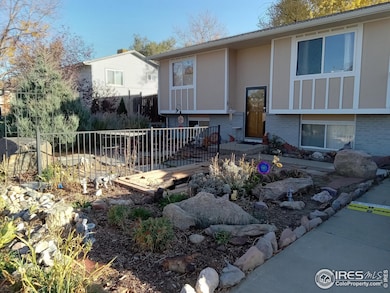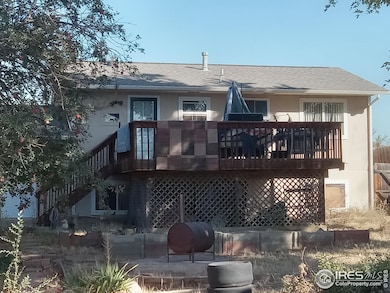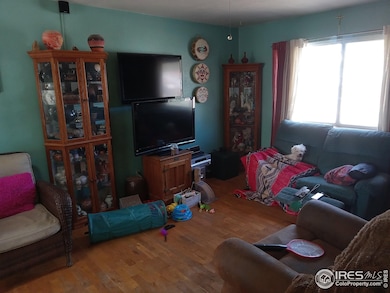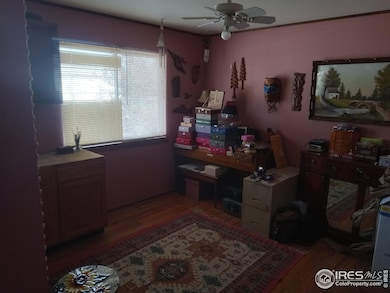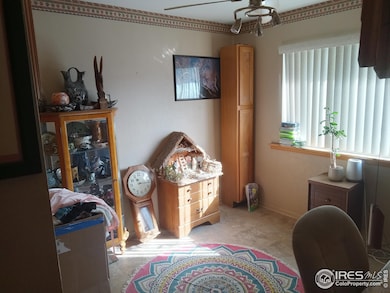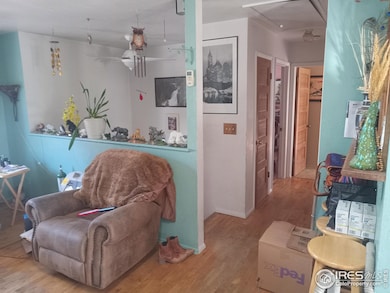
266 Wooster Ave Firestone, CO 80520
Estimated payment $2,414/month
Highlights
- Deck
- No HOA
- 1 Car Attached Garage
- Wood Flooring
- Home Office
- 3-minute walk to Miners Park
About This Home
Come see this freshly painted (exterior), 4 bedroom, bi-level home with office and attached garage with NO HOA in Firestone! 2 bedrooms, living and kitchen/dining room are on the upper level. 2 bedrooms (primary has in-suite bathroom) and office are in the basement along with the laundry/mechanical room. Large deck off the kitchen so you can easily BBQ. Front yard is xeriscaped with a small pond. Large rear yard with a barn style storage building with an additional metal building. Apple tree in the rear yard produces great apples! Interior is painted in bright southwestern colors. Exterior painted and sewer line replaced in 2024. Dimensions are in inches.
Home Details
Home Type
- Single Family
Est. Annual Taxes
- $2,237
Year Built
- Built in 1976
Lot Details
- 7,813 Sq Ft Lot
- Property fronts an alley
- North Facing Home
- Wood Fence
- Xeriscape Landscape
- Level Lot
Parking
- 1 Car Attached Garage
- Alley Access
- Driveway Level
Home Design
- Wood Frame Construction
- Composition Roof
Interior Spaces
- 1,460 Sq Ft Home
- 2-Story Property
- Family Room
- Home Office
Kitchen
- Gas Oven or Range
- Microwave
- Freezer
- Dishwasher
Flooring
- Wood
- Laminate
- Concrete
- Tile
- Luxury Vinyl Tile
Bedrooms and Bathrooms
- 4 Bedrooms
Laundry
- Laundry on lower level
- Dryer
- Washer
Outdoor Features
- Deck
- Outdoor Storage
Location
- Mineral Rights Excluded
Schools
- Legacy Elementary School
- Frederick Middle School
- Frederick High School
Utilities
- Forced Air Heating and Cooling System
- Water Rights Not Included
- High Speed Internet
Community Details
- No Home Owners Association
- Firestone Town Subdivision
Listing and Financial Details
- Assessor Parcel Number R5465586
Map
Home Values in the Area
Average Home Value in this Area
Tax History
| Year | Tax Paid | Tax Assessment Tax Assessment Total Assessment is a certain percentage of the fair market value that is determined by local assessors to be the total taxable value of land and additions on the property. | Land | Improvement |
|---|---|---|---|---|
| 2024 | $2,146 | $25,110 | $5,700 | $19,410 |
| 2023 | $2,146 | $25,350 | $5,750 | $19,600 |
| 2022 | $2,101 | $20,090 | $4,410 | $15,680 |
| 2021 | $2,122 | $20,670 | $4,540 | $16,130 |
| 2020 | $1,863 | $18,290 | $3,000 | $15,290 |
| 2019 | $1,890 | $18,290 | $3,000 | $15,290 |
| 2018 | $1,508 | $15,140 | $3,020 | $12,120 |
| 2017 | $1,541 | $15,140 | $3,020 | $12,120 |
| 2016 | $1,312 | $12,680 | $1,990 | $10,690 |
| 2015 | $1,272 | $12,680 | $1,990 | $10,690 |
| 2014 | $922 | $9,200 | $1,670 | $7,530 |
Property History
| Date | Event | Price | Change | Sq Ft Price |
|---|---|---|---|---|
| 04/25/2025 04/25/25 | For Sale | $400,000 | -- | $274 / Sq Ft |
Deed History
| Date | Type | Sale Price | Title Company |
|---|---|---|---|
| Interfamily Deed Transfer | -- | Stewart Title | |
| Deed | $97,000 | -- | |
| Deed | -- | -- | |
| Deed | $63,500 | -- |
Mortgage History
| Date | Status | Loan Amount | Loan Type |
|---|---|---|---|
| Open | $83,500 | New Conventional | |
| Closed | $83,500 | New Conventional | |
| Closed | $83,500 | New Conventional | |
| Closed | $85,624 | Unknown | |
| Closed | $8,000 | Unknown | |
| Closed | $89,800 | Unknown |
Similar Homes in the area
Source: IRES MLS
MLS Number: 1032295
APN: R5465586
- 173 Jackson Ave
- 0 Fir 20490-B L12 Thru 15 Blk10 Unit REC6405259
- 102 Jackson Dr
- 353 Granville Ave
- 229 Berwick Ave
- 11739 County Road 13
- 509 Evan Ct
- 629 Mcclure Ave
- 441 Johnson St
- 410 Clover Ct
- 751 Florence Ave
- 449 Dunmire St
- 7317 Fraser Cir
- 7520 Meadowlark Ln
- 114 Walnut Dr
- 6912 Poudre St
- 205 Hawthorn St
- 6905 Fraser Cir
- 636 Morrison Dr
- 7231 Clarke Dr
