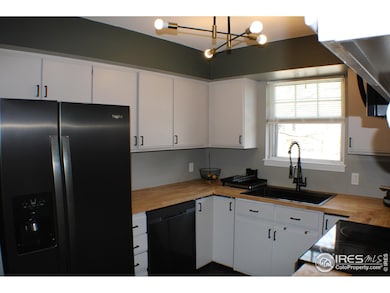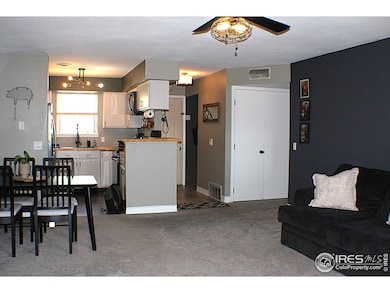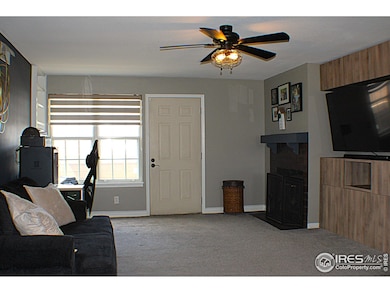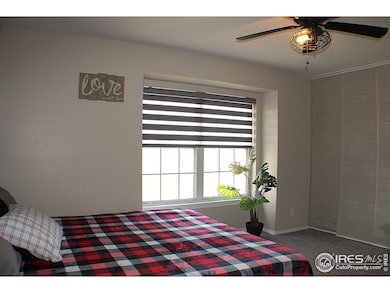
$339,900
- 2 Beds
- 3 Baths
- 1,534 Sq Ft
- 2687 E Nichols Cir
- Centennial, CO
Beautifully maintained, unquestionably charming townhome in the desirable Highland View neighborhood! Perfectly located with easy access to University Blvd and County Line Road, this home offers an unbeatable Centennial location with classic styling and a bright, thoughtful interior. The living room offers a cozy space to relax and entertain, with a gas fireplace beautifully accented with
William Dehmlow The Steller Group, Inc






