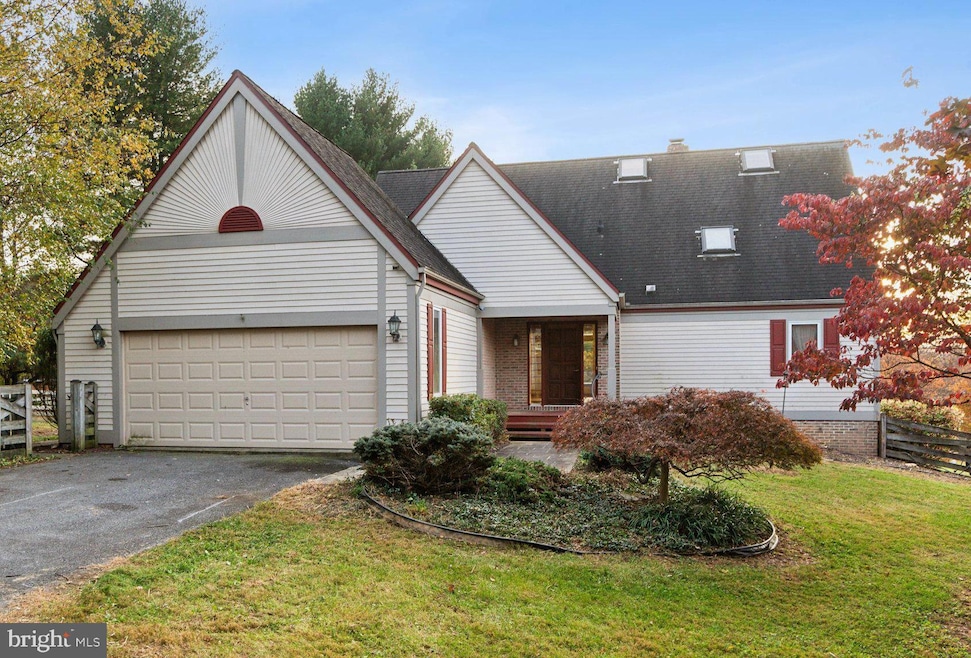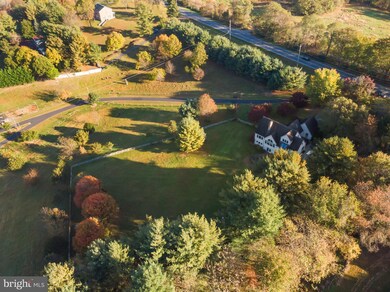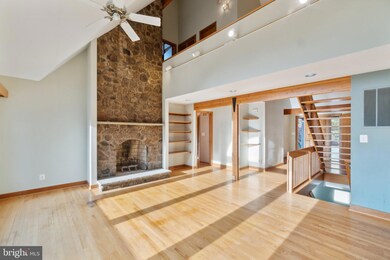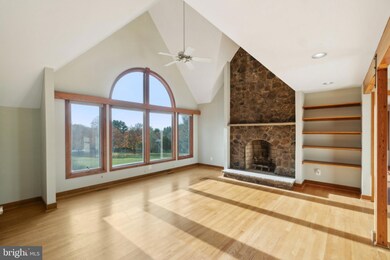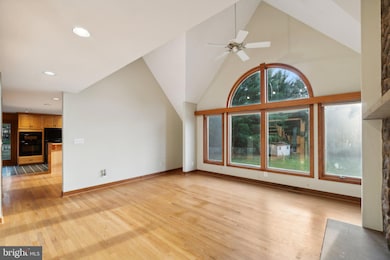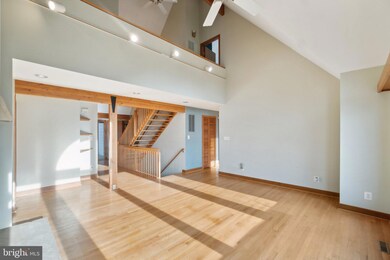
2660 Urbana Pike Ijamsville, MD 21754
Highlights
- 1.4 Acre Lot
- Post and Beam
- No HOA
- Urbana Elementary School Rated A
- 1 Fireplace
- 2 Car Attached Garage
About This Home
As of March 202550K Price Reduction! Open floorplan post and beam construction on almost an acre and half. Gorgeous property surrounded by farm and privacy on all sides. Two car garage comes into a main level w/ all wood floors, a 2 level office, primary suite, open kitchen to deck, living room w/ a two story stone fireplace, half bath. Large eat-in kitchen boasts a breakfast bar and tons of natural light, dining room off kitchen. Main level office has 2nd level for storage. 2nd level with two large bedrooms and 2nd full bath open to lower level. Fully finished basement with 2 additional bedrooms, family room w/ second fireplace, another full bath and a walkout to backyard. Feeds to Urbana High, 5 minutes to Urbana or 109 exits of 270!
Home Details
Home Type
- Single Family
Est. Annual Taxes
- $6,431
Year Built
- Built in 1993
Lot Details
- 1.4 Acre Lot
Parking
- 2 Car Attached Garage
- Front Facing Garage
- Driveway
Home Design
- Post and Beam
- Block Foundation
- Frame Construction
- Shingle Roof
Interior Spaces
- Property has 3 Levels
- Ceiling Fan
- 1 Fireplace
Bedrooms and Bathrooms
Finished Basement
- Walk-Out Basement
- Basement Fills Entire Space Under The House
Schools
- Urbana High School
Utilities
- Forced Air Heating and Cooling System
- Heating System Uses Oil
- Well
- Electric Water Heater
- Septic Permit Issued
Community Details
- No Home Owners Association
Listing and Financial Details
- Tax Lot 2
- Assessor Parcel Number 1107216084
Map
Home Values in the Area
Average Home Value in this Area
Property History
| Date | Event | Price | Change | Sq Ft Price |
|---|---|---|---|---|
| 03/26/2025 03/26/25 | Sold | $785,000 | -1.9% | $192 / Sq Ft |
| 02/12/2025 02/12/25 | Price Changed | $799,900 | -3.0% | $196 / Sq Ft |
| 01/26/2025 01/26/25 | Price Changed | $824,900 | -2.9% | $202 / Sq Ft |
| 12/17/2024 12/17/24 | Price Changed | $849,900 | -2.9% | $208 / Sq Ft |
| 12/10/2024 12/10/24 | Price Changed | $874,900 | -2.8% | $215 / Sq Ft |
| 10/31/2024 10/31/24 | For Sale | $899,900 | -- | $221 / Sq Ft |
Tax History
| Year | Tax Paid | Tax Assessment Tax Assessment Total Assessment is a certain percentage of the fair market value that is determined by local assessors to be the total taxable value of land and additions on the property. | Land | Improvement |
|---|---|---|---|---|
| 2024 | $6,521 | $526,300 | $173,000 | $353,300 |
| 2023 | $5,712 | $479,033 | $0 | $0 |
| 2022 | $5,163 | $431,767 | $0 | $0 |
| 2021 | $4,614 | $384,500 | $137,000 | $247,500 |
| 2020 | $4,614 | $384,500 | $137,000 | $247,500 |
| 2019 | $4,614 | $384,500 | $137,000 | $247,500 |
| 2018 | $4,673 | $386,100 | $137,000 | $249,100 |
| 2017 | $4,601 | $386,100 | $0 | $0 |
| 2016 | $4,606 | $380,767 | $0 | $0 |
| 2015 | $4,606 | $378,100 | $0 | $0 |
| 2014 | $4,606 | $378,100 | $0 | $0 |
Mortgage History
| Date | Status | Loan Amount | Loan Type |
|---|---|---|---|
| Open | $628,000 | New Conventional | |
| Closed | $628,000 | New Conventional | |
| Previous Owner | $60,000 | Credit Line Revolving |
Deed History
| Date | Type | Sale Price | Title Company |
|---|---|---|---|
| Deed | $785,000 | Community Title | |
| Deed | $785,000 | Community Title | |
| Deed | -- | Community Title | |
| Deed | -- | Community Title | |
| Personal Reps Deed | -- | None Listed On Document | |
| Deed | $80,000 | -- |
Similar Homes in Ijamsville, MD
Source: Bright MLS
MLS Number: MDFR2054270
APN: 07-216084
- 9920 Doctor Perry Rd
- 10009 York Dr
- 2211 Urbana Pike
- 3015 Herb Garden Dr
- 2704 Camomile Dr W
- 2954 Caraway Dr
- 3050 Ivy Meadow Dr
- 3204 Ivy Meadow Dr
- 2045 Fire Tower Ln
- 3282 Pine Needle Cir Unit 304
- 9261 Starlight Mews N
- 9842 Fire Tower Rd
- 3412 Angelica Way Unit 104
- 3510 Starlight St Unit 201
- 3444 Big Woods Rd
- 26004 Frederick Rd
- 26308 Forest Vista Dr
- 3648 Holborn Place
- 3610 Spring Hollow Dr
- 3460 Big Woods Rd
