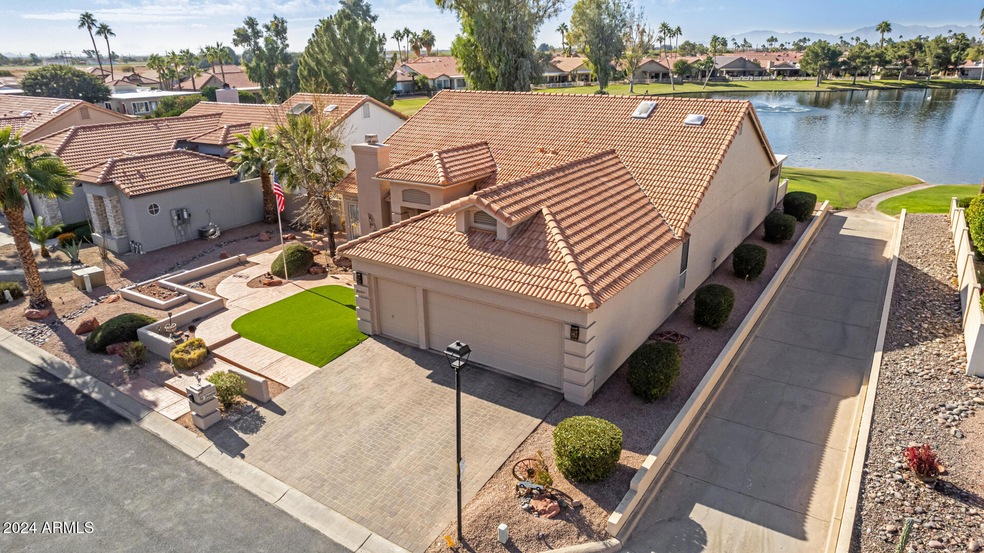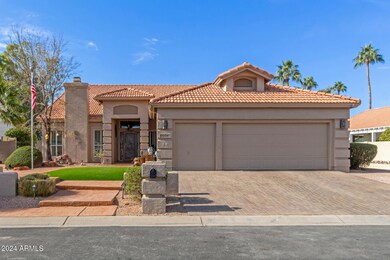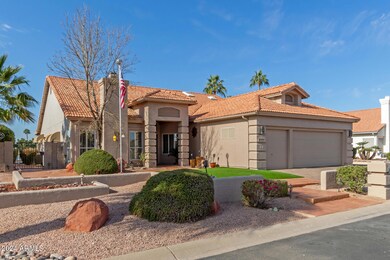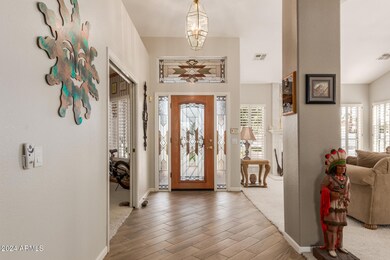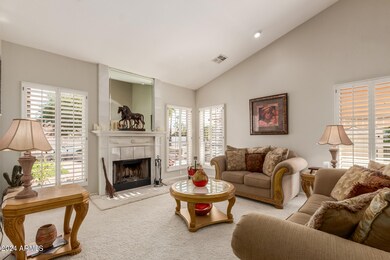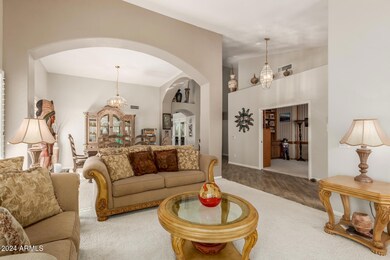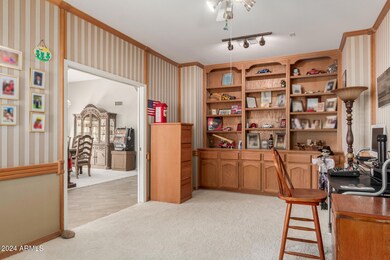
26606 S Foxglenn Dr Sun Lakes, AZ 85248
Highlights
- Golf Course Community
- RV Parking in Community
- Community Lake
- Jacobson Elementary School Rated A
- Waterfront
- Clubhouse
About This Home
As of January 2025BEST LOT ON THE LAKE w/ gorgeous WATERVIEWS & great CURB APPEAL w/ tastefully manicured landscape front & back, complete w/TURF & PAVERS galore! This highly desired BORGATA floorplan has lots of NATURAL LIGHT, formal living/dining, 2 large bedrooms, a HUGE DEN/office, 2 1/2 BATHS, VAULTED ceilings & elegant PLANTATION SHUTTERS. The home also boasts newer WOOD-LOOK TILE flooring & a convenient laundry space complete w/a sink. The REMODELED KITCHEN shines w/UPGRADED CABINETS, a long PENINSULA, GRANITE countertops & LG DOUBLE DOOR PANTRY making this home PERFECT for ENTERTAINING + enjoy the spacious 2.5 CAR GARAGE for your golf cart. The beautiful BACKYARD is ideal for year-round relaxation & perfect for hosting friends & family! Home also has a NEWER HVAC + SUN LAKES has TONS OF AMENITIES! Serene backyard w/a covered patio, pavers, citrus tree, & stunning lake view is the perfect spot for memorable gatherings. Don't miss!
Home Details
Home Type
- Single Family
Est. Annual Taxes
- $3,746
Year Built
- Built in 1993
Lot Details
- 8,356 Sq Ft Lot
- Waterfront
- Desert faces the back of the property
- Wrought Iron Fence
- Block Wall Fence
- Artificial Turf
HOA Fees
- $146 Monthly HOA Fees
Parking
- 2.5 Car Direct Access Garage
- Garage Door Opener
- Golf Cart Garage
Home Design
- Wood Frame Construction
- Tile Roof
- Stucco
Interior Spaces
- 2,659 Sq Ft Home
- 1-Story Property
- Vaulted Ceiling
- Ceiling Fan
- Double Pane Windows
- Living Room with Fireplace
Kitchen
- Kitchen Updated in 2022
- Eat-In Kitchen
- Breakfast Bar
- Built-In Microwave
- Granite Countertops
Flooring
- Floors Updated in 2022
- Carpet
- Tile
Bedrooms and Bathrooms
- 2 Bedrooms
- Primary Bathroom is a Full Bathroom
- 2.5 Bathrooms
- Dual Vanity Sinks in Primary Bathroom
- Bidet
- Hydromassage or Jetted Bathtub
- Bathtub With Separate Shower Stall
Schools
- Adult Elementary And Middle School
- Adult High School
Utilities
- Refrigerated Cooling System
- Heating Available
- High Speed Internet
- Cable TV Available
Additional Features
- No Interior Steps
- Covered patio or porch
Listing and Financial Details
- Tax Lot 35
- Assessor Parcel Number 303-59-960
Community Details
Overview
- Association fees include ground maintenance
- Sun Lakes Cottonwood Association, Phone Number (480) 895-3550
- Built by Robson Communities
- Sun Lakes 22A Lot 1 46 Subdivision
- RV Parking in Community
- Community Lake
Amenities
- Clubhouse
- Recreation Room
Recreation
- Golf Course Community
- Tennis Courts
- Pickleball Courts
- Racquetball
- Heated Community Pool
- Community Spa
- Bike Trail
Map
Home Values in the Area
Average Home Value in this Area
Property History
| Date | Event | Price | Change | Sq Ft Price |
|---|---|---|---|---|
| 01/31/2025 01/31/25 | Sold | $660,000 | -3.6% | $248 / Sq Ft |
| 12/16/2024 12/16/24 | Pending | -- | -- | -- |
| 12/09/2024 12/09/24 | For Sale | $685,000 | -- | $258 / Sq Ft |
Tax History
| Year | Tax Paid | Tax Assessment Tax Assessment Total Assessment is a certain percentage of the fair market value that is determined by local assessors to be the total taxable value of land and additions on the property. | Land | Improvement |
|---|---|---|---|---|
| 2025 | $3,746 | $37,251 | -- | -- |
| 2024 | $3,626 | $35,478 | -- | -- |
| 2023 | $3,626 | $46,360 | $9,270 | $37,090 |
| 2022 | $3,432 | $35,720 | $7,140 | $28,580 |
| 2021 | $3,511 | $33,400 | $6,680 | $26,720 |
| 2020 | $3,462 | $31,380 | $6,270 | $25,110 |
| 2019 | $3,328 | $30,650 | $6,130 | $24,520 |
| 2018 | $3,213 | $28,080 | $5,610 | $22,470 |
| 2017 | $3,010 | $27,200 | $5,440 | $21,760 |
| 2016 | $2,850 | $27,910 | $5,580 | $22,330 |
| 2015 | $2,795 | $25,480 | $5,090 | $20,390 |
Mortgage History
| Date | Status | Loan Amount | Loan Type |
|---|---|---|---|
| Previous Owner | $229,479 | New Conventional | |
| Previous Owner | $225,000 | New Conventional | |
| Previous Owner | $568,500 | Reverse Mortgage Home Equity Conversion Mortgage | |
| Previous Owner | $232,000 | New Conventional | |
| Previous Owner | $232,000 | New Conventional | |
| Previous Owner | $245,000 | Unknown | |
| Previous Owner | $100,000 | Credit Line Revolving | |
| Previous Owner | $250,000 | New Conventional |
Deed History
| Date | Type | Sale Price | Title Company |
|---|---|---|---|
| Warranty Deed | $660,000 | Premier Title Agency | |
| Interfamily Deed Transfer | -- | None Available | |
| Interfamily Deed Transfer | -- | None Available | |
| Interfamily Deed Transfer | -- | None Available | |
| Interfamily Deed Transfer | -- | None Available | |
| Interfamily Deed Transfer | -- | Nextitle | |
| Interfamily Deed Transfer | -- | None Available | |
| Interfamily Deed Transfer | -- | Accommodation | |
| Interfamily Deed Transfer | -- | Lsi | |
| Interfamily Deed Transfer | -- | None Available | |
| Warranty Deed | $435,000 | Old Republic Title Agency | |
| Interfamily Deed Transfer | -- | -- | |
| Interfamily Deed Transfer | -- | -- | |
| Interfamily Deed Transfer | -- | -- | |
| Cash Sale Deed | $295,000 | First American Title | |
| Quit Claim Deed | -- | -- |
Similar Homes in the area
Source: Arizona Regional Multiple Listing Service (ARMLS)
MLS Number: 6792663
APN: 303-59-960
- 10416 E Elmhurst Dr Unit 22
- 26409 S Moonshadow Dr
- 10413 E Watford Way
- 10418 E Watford Way
- 10430 E Chestnut Dr
- 26632 S Branchwood Ct
- 10830 E Navajo Dr
- 25850 S Foxglenn Dr
- 10410 E San Tan Blvd
- 10846 E Navajo Dr
- 26402 S Howard Dr
- 10914 E Navajo Dr
- 25822 S Boxwood Dr
- 26609 S Howard Dr
- 25821 S Hollygreen Dr Unit 21
- 10401 E Twilight Dr
- 10929 E Sunnydale Dr
- 10309 E Twilight Ct Unit 18
- 10421 E Silvertree Dr
- 10133 E Chestnut Dr
