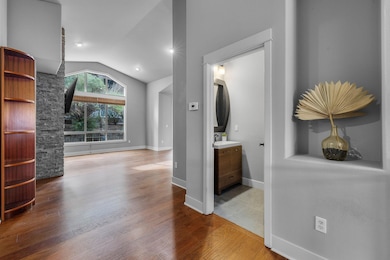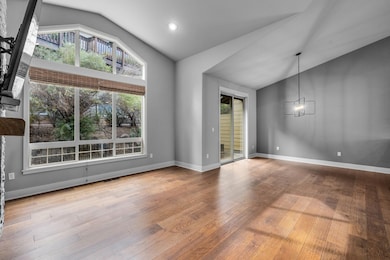
2661 NW Havre Ct Bend, OR 97701
Summit West NeighborhoodEstimated payment $4,804/month
Highlights
- Open Floorplan
- Northwest Architecture
- Wood Flooring
- High Lakes Elementary School Rated A-
- Vaulted Ceiling
- 3-minute walk to Quail Park
About This Home
Upgraded townhome in an excellent NW Bend location! Gorgeous kitchen with quartz countertops, Jenn Aire appliances, butcher block island, pantry and a nice nook. The main level features vaulted ceilings, a stack stone fireplace with beautiful hardwood and tile floors throughout the home. The primary suite is on the main level and features a walk-in tiled shower, large soaking tub, walk in closet, double quartz vanity and sliding door out to the private back patio. The lower level has two bedrooms, a full bathroom with a walk-in tiled shower and a large laundry room. The 2nd bedroom has a private patio and separate entrance. The 3rd bedroom has additional space for a game room or private office. The garage is extra deep to accommodate storage for all your Bend toys! HOA covers all exterior maintenance, landscaping and gives access to pickle ball courts, tennis courts, walking trails in Awbrey Glen and an optional golf or social membership.
Townhouse Details
Home Type
- Townhome
Est. Annual Taxes
- $5,179
Year Built
- Built in 2005
Lot Details
- 4,356 Sq Ft Lot
- 1 Common Wall
- Fenced
- Drip System Landscaping
- Rock Outcropping
- Native Plants
- Sloped Lot
HOA Fees
- $468 Monthly HOA Fees
Parking
- 2 Car Attached Garage
- Garage Door Opener
- Driveway
Home Design
- Northwest Architecture
- Stem Wall Foundation
- Frame Construction
- Composition Roof
Interior Spaces
- 2,180 Sq Ft Home
- Multi-Level Property
- Open Floorplan
- Built-In Features
- Vaulted Ceiling
- Ceiling Fan
- Gas Fireplace
- Double Pane Windows
- Vinyl Clad Windows
- Great Room with Fireplace
- Bonus Room
- Neighborhood Views
- Laundry Room
Kitchen
- Eat-In Kitchen
- Breakfast Bar
- Oven
- Range
- Microwave
- Dishwasher
- Kitchen Island
- Granite Countertops
- Disposal
Flooring
- Wood
- Tile
Bedrooms and Bathrooms
- 3 Bedrooms
- Primary Bedroom on Main
- Linen Closet
- Walk-In Closet
- Double Vanity
- Hydromassage or Jetted Bathtub
- Bathtub Includes Tile Surround
Home Security
Eco-Friendly Details
- Drip Irrigation
Schools
- High Lakes Elementary School
- Pacific Crest Middle School
- Summit High School
Utilities
- Forced Air Heating and Cooling System
- Natural Gas Connected
- Water Heater
Listing and Financial Details
- Tax Lot 22
- Assessor Parcel Number 210049
Community Details
Overview
- Copperstone Subdivision
- On-Site Maintenance
- Maintained Community
- The community has rules related to covenants, conditions, and restrictions, covenants
Recreation
- Pickleball Courts
- Community Playground
- Park
- Trails
Security
- Carbon Monoxide Detectors
- Fire and Smoke Detector
Map
Home Values in the Area
Average Home Value in this Area
Tax History
| Year | Tax Paid | Tax Assessment Tax Assessment Total Assessment is a certain percentage of the fair market value that is determined by local assessors to be the total taxable value of land and additions on the property. | Land | Improvement |
|---|---|---|---|---|
| 2024 | $5,179 | $309,330 | -- | -- |
| 2023 | $4,801 | $300,330 | $0 | $0 |
| 2022 | $4,480 | $283,100 | $0 | $0 |
| 2021 | $4,486 | $274,860 | $0 | $0 |
| 2020 | $4,256 | $274,860 | $0 | $0 |
| 2019 | $4,138 | $266,860 | $0 | $0 |
| 2018 | $4,021 | $259,090 | $0 | $0 |
| 2017 | $3,903 | $251,550 | $0 | $0 |
| 2016 | $3,722 | $244,230 | $0 | $0 |
| 2015 | $3,619 | $237,120 | $0 | $0 |
| 2014 | $3,513 | $230,220 | $0 | $0 |
Property History
| Date | Event | Price | Change | Sq Ft Price |
|---|---|---|---|---|
| 04/03/2025 04/03/25 | Price Changed | $699,500 | -2.2% | $321 / Sq Ft |
| 02/20/2025 02/20/25 | For Sale | $715,000 | 0.0% | $328 / Sq Ft |
| 02/05/2025 02/05/25 | Off Market | $715,000 | -- | -- |
| 01/09/2025 01/09/25 | Price Changed | $715,000 | -1.4% | $328 / Sq Ft |
| 12/12/2024 12/12/24 | Price Changed | $725,000 | -0.7% | $333 / Sq Ft |
| 11/14/2024 11/14/24 | Price Changed | $730,000 | -0.7% | $335 / Sq Ft |
| 10/17/2024 10/17/24 | For Sale | $735,000 | +41.6% | $337 / Sq Ft |
| 12/09/2020 12/09/20 | Sold | $519,000 | -3.0% | $238 / Sq Ft |
| 11/05/2020 11/05/20 | Pending | -- | -- | -- |
| 10/26/2020 10/26/20 | For Sale | $535,000 | +12.6% | $245 / Sq Ft |
| 04/07/2017 04/07/17 | Sold | $475,000 | -4.8% | $218 / Sq Ft |
| 04/06/2017 04/06/17 | Pending | -- | -- | -- |
| 01/26/2017 01/26/17 | For Sale | $499,000 | -- | $229 / Sq Ft |
Deed History
| Date | Type | Sale Price | Title Company |
|---|---|---|---|
| Warranty Deed | $519,000 | Deschutes County Title | |
| Warranty Deed | $500,000 | Deschutes County Title | |
| Warranty Deed | $475,000 | Western Title & Escrow | |
| Warranty Deed | $413,560 | First Amer Title Ins Co Or | |
| Bargain Sale Deed | -- | First Amer Title Ins Co Or |
Mortgage History
| Date | Status | Loan Amount | Loan Type |
|---|---|---|---|
| Open | $100,000 | Credit Line Revolving | |
| Open | $389,250 | New Conventional | |
| Previous Owner | $405,000 | New Conventional | |
| Previous Owner | $365,000 | Commercial | |
| Previous Owner | $425,000 | Seller Take Back | |
| Previous Owner | $334,607 | New Conventional | |
| Previous Owner | $82,700 | Stand Alone Second | |
| Previous Owner | $330,800 | Purchase Money Mortgage | |
| Previous Owner | $297,908 | Construction |
About the Listing Agent

Ian grew up in Eugene, OR and Redding, CA, settling in Bend in 2006 after college. Ian has been investing in real estate locally since 2007 and has held a real estate brokers license since 2011. His wife Lisa owns and heads Mt Bachelor Property management. Together they are “all in” in real estate and hold a wealth of experience in real estate.
Ian and Lisa along with their son and daughter enjoy skiing and camping in their motorhome at Mt Bachelor in the Winter. During the Summer you’ll
Ian's Other Listings
Source: Central Oregon Association of REALTORS®
MLS Number: 220191556
APN: 210049
- 2669 NW Havre Ct
- 2772 NW Rainbow Ridge Dr
- 2657 NW Nordeen Way
- 2680 NW Nordic Ave
- 2727 NW Rainbow Ct
- 2876 NW Melville Dr
- 2799 NW Horizon Dr
- 2995 NW Polarstar Ave
- 3003 NW Polarstar Ave
- 2976 NW Polarstar Ave Unit Lot 19
- 2926 NW Chardonnay Ln
- 2963 NW Polarstar Ave Unit Lot 13
- 3019 NW Polarstar Ave
- 2650 NW Waymaker Ct Unit Lot 11
- 2806 NW Nightfall Cir
- 2637 NW Waymaker Ct Unit Lot 2
- 2626 Waymaker Ct Unit Lot 7
- 3028 NW Underhill Place
- 3225 NW Melville Dr
- 1971 NW Keenan Ct






