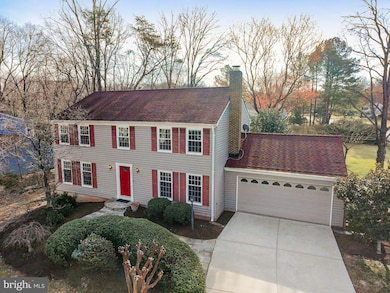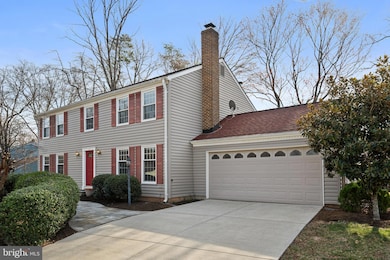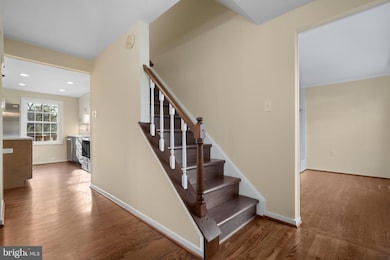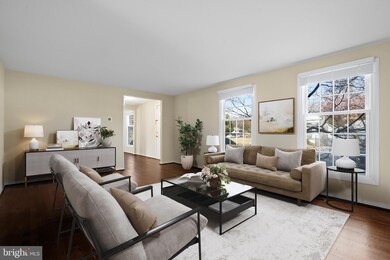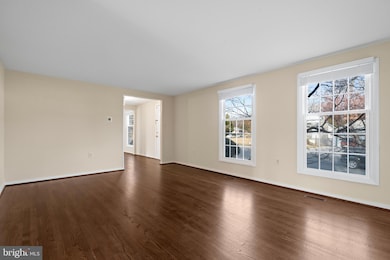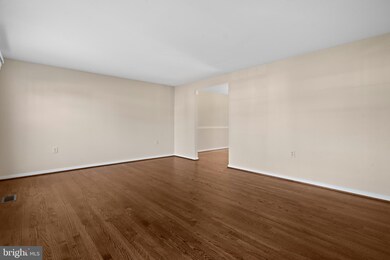
2661 Quincy Adams Dr Herndon, VA 20171
Oak Hill NeighborhoodHighlights
- Colonial Architecture
- Deck
- Attic
- Fox Mill Elementary School Rated A
- Wood Flooring
- 1 Fireplace
About This Home
As of April 2025*** OPEN HOUSE CANCELLED *** Beautifully updated and renovated 5 bedroom, three level colonial situated on an almost half an acre level lot in Fox Mill Estates. *** Tastefully and meticulously updated and remodeled by the current owner within the past few months. The current, longtime homeowner's vision was to provide the future homeowner with a turn-key, move-in ready home for them to enjoy for years to come. The list of renovations can be found in the Documents section of the MLS (ask your agent/broker for a copy). *** The main level features hardwood floors throughout and is highlighted by the remodeled kitchen, as well as the screened-in-porch and deck with stairs down to the expansive and level fully fenced backyard. *** The upper level features the Primary Bedroom and remodeled Primary Bathroom plus four additional bedrooms and second remodeled full bathroom. *** The lower level features a large open rec room plus a large unfinished area that can be used for storage or divided into storage and additional living space. *** Fox Mill Estates provides two swim and tennis clubs (Fox Mill Swim and Tennis Club and Pinecrest Swim & Tennis Club), walking paths throughout the neighborhood, multiple tot lots and playgrounds, gazebos for community gatherings and relaxation, a pond and creeks running through the neighborhood, and more. *** Conveniently located 0.6 miles from Fox Mill Shopping Center and minutes from multiple other shopping centers, dining and retail including Reston Town Center. Within 4 miles of Wiehle-Reston Metro Rail Station and 2.8 miles of Herndon Metro Rail Station. Within 8 miles of Washington-Dulles International Airport. Minutes to major routes leading throughout NoVA, DC and MD.
Last Agent to Sell the Property
Danilo Bogdanovic
Redfin Corporation

Home Details
Home Type
- Single Family
Est. Annual Taxes
- $8,644
Year Built
- Built in 1974 | Remodeled in 2025
Lot Details
- 0.44 Acre Lot
- Split Rail Fence
- Property is Fully Fenced
- Landscaped
- Level Lot
- Property is zoned 121
HOA Fees
- $19 Monthly HOA Fees
Parking
- 2 Car Attached Garage
- 2 Driveway Spaces
- Front Facing Garage
- Garage Door Opener
Home Design
- Colonial Architecture
- Vinyl Siding
Interior Spaces
- Property has 3 Levels
- Chair Railings
- Recessed Lighting
- 1 Fireplace
- Window Treatments
- Mud Room
- Family Room
- Living Room
- Dining Room
- Game Room
- Storage Room
- Attic
Kitchen
- Eat-In Kitchen
- Electric Oven or Range
- Stove
- Microwave
- Dishwasher
- Kitchen Island
- Upgraded Countertops
- Disposal
Flooring
- Wood
- Carpet
Bedrooms and Bathrooms
- 5 Bedrooms
- En-Suite Primary Bedroom
- En-Suite Bathroom
Laundry
- Laundry Room
- Dryer
Improved Basement
- Heated Basement
- Basement Fills Entire Space Under The House
Outdoor Features
- Deck
- Screened Patio
- Exterior Lighting
Schools
- Fox Mill Elementary School
- Carson Middle School
- South Lakes High School
Utilities
- Central Air
- Heat Pump System
- Vented Exhaust Fan
- Electric Water Heater
Listing and Financial Details
- Tax Lot 178
- Assessor Parcel Number 0254020178
Community Details
Overview
- Fox Mill Estates Homes Association
- Built by RYLAND HOMES
- Fox Mill Estates Subdivision, The Madison Floorplan
- Property Manager
Amenities
- Common Area
Recreation
- Tennis Courts
- Community Playground
- Community Pool
- Pool Membership Available
Map
Home Values in the Area
Average Home Value in this Area
Property History
| Date | Event | Price | Change | Sq Ft Price |
|---|---|---|---|---|
| 04/10/2025 04/10/25 | Sold | $950,000 | +8.6% | $288 / Sq Ft |
| 03/20/2025 03/20/25 | For Sale | $875,000 | -- | $265 / Sq Ft |
Tax History
| Year | Tax Paid | Tax Assessment Tax Assessment Total Assessment is a certain percentage of the fair market value that is determined by local assessors to be the total taxable value of land and additions on the property. | Land | Improvement |
|---|---|---|---|---|
| 2024 | $8,215 | $709,130 | $269,000 | $440,130 |
| 2023 | $7,980 | $707,120 | $269,000 | $438,120 |
| 2022 | $7,779 | $680,270 | $259,000 | $421,270 |
| 2021 | $7,358 | $626,970 | $244,000 | $382,970 |
| 2020 | $7,005 | $591,920 | $234,000 | $357,920 |
| 2019 | $6,567 | $554,880 | $214,000 | $340,880 |
| 2018 | $6,209 | $539,880 | $199,000 | $340,880 |
| 2017 | $6,268 | $539,880 | $199,000 | $340,880 |
| 2016 | $6,255 | $539,880 | $199,000 | $340,880 |
| 2015 | $6,025 | $539,880 | $199,000 | $340,880 |
| 2014 | $5,596 | $502,580 | $184,000 | $318,580 |
Mortgage History
| Date | Status | Loan Amount | Loan Type |
|---|---|---|---|
| Open | $760,000 | New Conventional | |
| Previous Owner | $460,000 | New Conventional |
Deed History
| Date | Type | Sale Price | Title Company |
|---|---|---|---|
| Deed | $950,000 | Old Republic National Title | |
| Deed | -- | None Listed On Document | |
| Warranty Deed | $575,000 | -- |
Similar Homes in Herndon, VA
Source: Bright MLS
MLS Number: VAFX2226720
APN: 0254-02-0178
- 12725 Oak Farms Dr
- 12516 Summer Place
- 2702 Robaleed Way
- 2604 Quincy Adams Dr
- 2959 Franklin Oaks Dr
- 2940 Timber Wood Way
- 2711 Calkins Rd
- 2583 John Milton Dr
- 12701 Bradwell Rd
- 2618 Bastian Ln
- 3059 Purple Martin Place
- 12986 Prince Towne Ct
- 12132 Stirrup Rd
- 2918 Ashdown Forest Dr
- 12134 Quorn Ln
- 2623 Steeplechase Dr
- 12985 Thistlethorn Dr
- 2454 Arctic Fox Way
- 11943 Riders Ln
- 3053 Ashburton Ave

