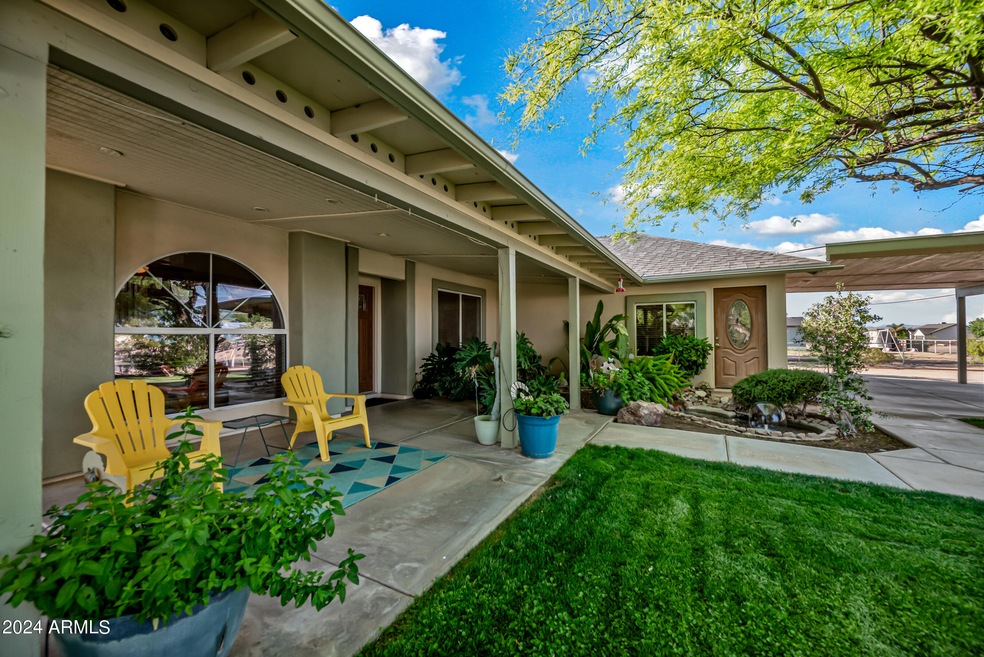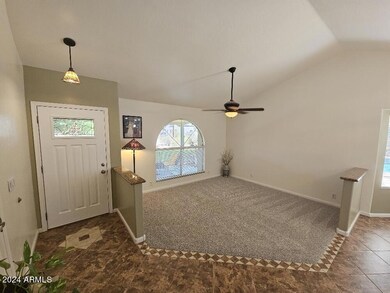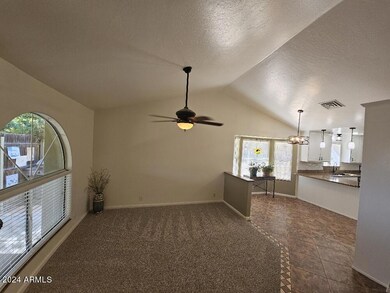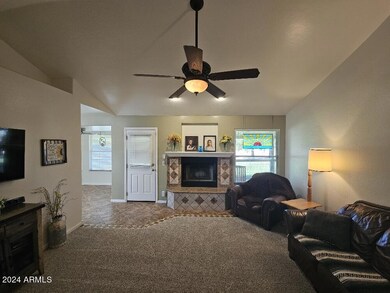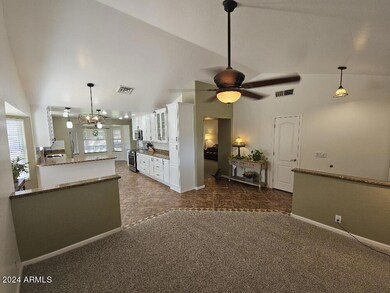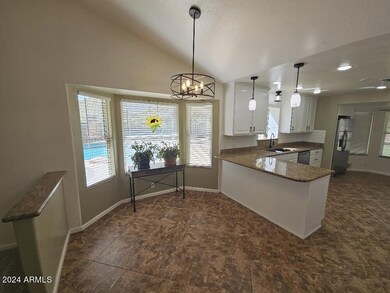26610 S 196th St Queen Creek, AZ 85142
Highlights
- Arena
- Play Pool
- City Lights View
- Queen Creek Elementary School Rated A-
- RV Garage
- 1.16 Acre Lot
About This Home
As of March 2025Motivated Seller, Paved Road, New Roof, Fresh Ext & Int Paint, New carpet, New SS Appliances, Bonus/Rec Rm. Vaulted ceilings, Granite counters, 42'' Oak Cabinets, Tile, Custom Baths, Jetted tub, all interior walls spray cellulose insulated between walls for sound, Dual pane low E Windows, attic insulation Avg-R40+, Large Carport-Rare! LARGE front and rear Patios, Large POOL, new sand filter, Feature, and Spa Jets, Pool side detached patio, Detached insulated Shop with concrete patios front and back! 2 Bay Doors and 4'-man door, Shop has evaporative Cooler, separate Sub panel, wired throughout, horse arena with shade cover/ covered hay/feed area. Detached office with AC & sub pan. Home was completely remodeled in 2006 and meticulously upgraded and cared for by same owners for 24 years.
Property Details
Home Type
- Multi-Family
Est. Annual Taxes
- $2,772
Year Built
- Built in 1988
Lot Details
- 1.16 Acre Lot
- Private Streets
- Wood Fence
- Wire Fence
- Front and Back Yard Sprinklers
- Sprinklers on Timer
- Grass Covered Lot
Parking
- 4 Car Detached Garage
- 2 Open Parking Spaces
- 2 Carport Spaces
- RV Garage
Property Views
- City Lights
- Mountain
Home Design
- Property Attached
- Roof Updated in 2024
- Wood Frame Construction
- Cellulose Insulation
- Composition Roof
- Stucco
Interior Spaces
- 2,111 Sq Ft Home
- 1-Story Property
- Vaulted Ceiling
- Ceiling Fan
- Skylights
- 1 Fireplace
- Double Pane Windows
- Low Emissivity Windows
Kitchen
- Eat-In Kitchen
- Breakfast Bar
- Built-In Microwave
- Granite Countertops
Flooring
- Carpet
- Tile
Bedrooms and Bathrooms
- 4 Bedrooms
- 2 Bathrooms
- Hydromassage or Jetted Bathtub
- Solar Tube
Pool
- Play Pool
- Fence Around Pool
Outdoor Features
- Outdoor Storage
- Playground
Schools
- Queen Creek Elementary School
- Newell Barney Middle School
- Queen Creek High School
Horse Facilities and Amenities
- Horses Allowed On Property
- Arena
Utilities
- Cooling Available
- Heating Available
- Septic Tank
- High Speed Internet
Community Details
- No Home Owners Association
- Association fees include no fees
- County Island Subdivision
Listing and Financial Details
- Tax Lot S
- Assessor Parcel Number 304-90-076-S
Map
Home Values in the Area
Average Home Value in this Area
Property History
| Date | Event | Price | Change | Sq Ft Price |
|---|---|---|---|---|
| 03/19/2025 03/19/25 | Sold | $835,000 | -0.9% | $396 / Sq Ft |
| 01/24/2025 01/24/25 | Pending | -- | -- | -- |
| 01/11/2025 01/11/25 | Price Changed | $843,000 | -0.7% | $399 / Sq Ft |
| 11/14/2024 11/14/24 | Price Changed | $849,000 | -2.3% | $402 / Sq Ft |
| 10/10/2024 10/10/24 | Price Changed | $869,000 | -2.9% | $412 / Sq Ft |
| 10/03/2024 10/03/24 | For Sale | $895,000 | -- | $424 / Sq Ft |
Tax History
| Year | Tax Paid | Tax Assessment Tax Assessment Total Assessment is a certain percentage of the fair market value that is determined by local assessors to be the total taxable value of land and additions on the property. | Land | Improvement |
|---|---|---|---|---|
| 2025 | $2,595 | $28,559 | -- | -- |
| 2024 | $2,772 | $27,199 | -- | -- |
| 2023 | $2,772 | $50,610 | $10,120 | $40,490 |
| 2022 | $2,594 | $36,610 | $7,320 | $29,290 |
| 2021 | $2,656 | $33,110 | $6,620 | $26,490 |
| 2020 | $2,629 | $29,980 | $5,990 | $23,990 |
| 2019 | $2,524 | $28,010 | $5,600 | $22,410 |
| 2018 | $2,499 | $25,320 | $5,060 | $20,260 |
| 2017 | $2,371 | $24,010 | $4,800 | $19,210 |
| 2016 | $2,691 | $22,230 | $4,440 | $17,790 |
| 2015 | $2,259 | $21,610 | $4,320 | $17,290 |
Mortgage History
| Date | Status | Loan Amount | Loan Type |
|---|---|---|---|
| Open | $793,250 | New Conventional | |
| Previous Owner | $120,000 | Credit Line Revolving | |
| Previous Owner | $227,727 | New Conventional | |
| Previous Owner | $158,000 | New Conventional | |
| Previous Owner | $161,025 | New Conventional | |
| Previous Owner | $280,000 | Credit Line Revolving | |
| Previous Owner | $159,300 | New Conventional |
Deed History
| Date | Type | Sale Price | Title Company |
|---|---|---|---|
| Warranty Deed | $835,000 | Fidelity National Title Agency | |
| Warranty Deed | $225,450 | Clear Title Agency Of Az Llc | |
| Warranty Deed | -- | None Available | |
| Warranty Deed | $214,700 | Security Title Agency | |
| Interfamily Deed Transfer | -- | Security Title Agency | |
| Interfamily Deed Transfer | -- | None Available | |
| Warranty Deed | $167,775 | Fidelity National Title |
Source: Arizona Regional Multiple Listing Service (ARMLS)
MLS Number: 6766158
APN: 304-90-076S
- 26719 S 195th St
- 19428 E Hunt Hwy
- 9722 W Prospector Dr
- 26119 S 196th St
- 9768 W Prospector Dr
- 26110 S 196th St
- 9625 W Prospector Dr
- 21302 E Stacey Rd Unit 113
- 19915 E Happy Rd
- 25916 S 198th St
- 25907 S 198th St
- 19035 E Sunnydale Dr
- 19237 E Mews Rd
- 19912 E Karsten Dr
- 26015 S Grapefruit Dr
- 18934 E Happy Rd
- 10760 W Golddust Dr
- 35280 N Bell Rd
- 9121 W Quail Trail
- 25723 S Hawes Rd
