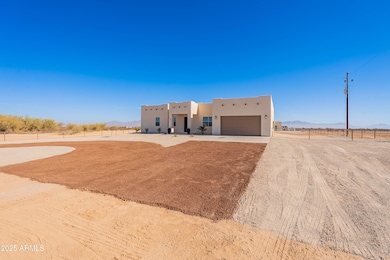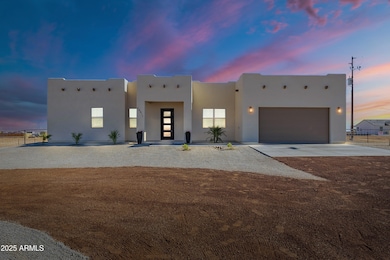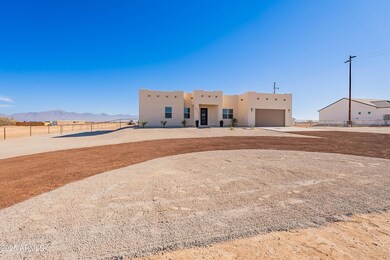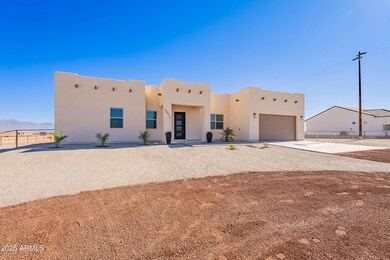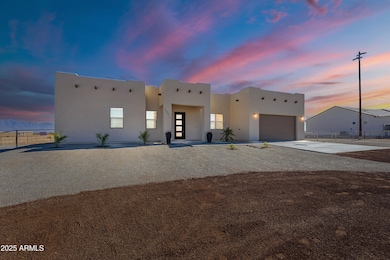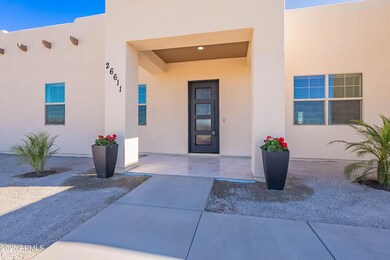
26611 S 187th Ave Buckeye, AZ 85326
Highlights
- Horses Allowed On Property
- Santa Fe Architecture
- No HOA
- Mountain View
- Granite Countertops
- Eat-In Kitchen
About This Home
As of April 2025HOUSE & GUEST HOUSE!! Experience the charm of the Southwest in this Santa Fe-style estate, complete with a main house and a casita, all set against breathtaking mountain views. Built with authentic architectural touches and modern amenities, this property offers the perfect blend of traditional design and contemporary comfort.
Main House: 3 spacious bedrooms, each featuring its own private bathroom, plus a convenient half-bath for guests. Chef's Kitchen: Enjoy custom-made kitchen cabinets, stainless steel appliances, a large kitchen island, and quartz countertops, perfect for both casual dining and entertaining.
Beautiful tile in the bathrooms and main living areas, with warm laminate flooring in the bedrooms. A 2-car garage provides ample space Casita (Guest House)
2 comfortable bedrooms and two full bathrooms, ideal for hosting overnight guests or extended family.
Mirroring the quality of the main home with custom-made cabinets, a kitchen island, stainless steel appliances, and quartz countertops.
Equipped with ceiling fans in all areas, synthetic stucco for a classic Santa Fe façade, and spray foam insulation to keep energy costs low.
A 1-car garage adds convenience and extra storage.
Last Buyer's Agent
Non-Represented Buyer
Non-MLS Office
Home Details
Home Type
- Single Family
Est. Annual Taxes
- $428
Year Built
- Built in 2025 | Under Construction
Lot Details
- 1.4 Acre Lot
- Sprinklers on Timer
Parking
- 3 Car Garage
Home Design
- Santa Fe Architecture
- Wood Frame Construction
- Spray Foam Insulation
- ICAT Recessed Lighting
- Synthetic Stucco Exterior
Interior Spaces
- 2,792 Sq Ft Home
- 1-Story Property
- Ceiling Fan
- Double Pane Windows
- Low Emissivity Windows
- Vinyl Clad Windows
- Mountain Views
- Washer and Dryer Hookup
Kitchen
- Eat-In Kitchen
- Built-In Microwave
- Kitchen Island
- Granite Countertops
Flooring
- Laminate
- Tile
Bedrooms and Bathrooms
- 5 Bedrooms
- 5.5 Bathrooms
- Dual Vanity Sinks in Primary Bathroom
- Bathtub With Separate Shower Stall
Schools
- Rainbow Valley Elementary School
- Estrella Foothills High School
Horse Facilities and Amenities
- Horses Allowed On Property
Utilities
- Ducts Professionally Air-Sealed
- Heating Available
- Shared Well
Community Details
- No Home Owners Association
- Association fees include (see remarks)
Listing and Financial Details
- Assessor Parcel Number 400-62-334
Map
Home Values in the Area
Average Home Value in this Area
Property History
| Date | Event | Price | Change | Sq Ft Price |
|---|---|---|---|---|
| 04/01/2025 04/01/25 | Sold | $605,000 | -6.9% | $217 / Sq Ft |
| 03/31/2025 03/31/25 | Price Changed | $649,900 | 0.0% | $233 / Sq Ft |
| 03/31/2025 03/31/25 | For Sale | $649,900 | 0.0% | $233 / Sq Ft |
| 03/21/2025 03/21/25 | Price Changed | $649,900 | 0.0% | $233 / Sq Ft |
| 02/08/2025 02/08/25 | Pending | -- | -- | -- |
| 01/04/2025 01/04/25 | For Sale | $649,900 | -- | $233 / Sq Ft |
Tax History
| Year | Tax Paid | Tax Assessment Tax Assessment Total Assessment is a certain percentage of the fair market value that is determined by local assessors to be the total taxable value of land and additions on the property. | Land | Improvement |
|---|---|---|---|---|
| 2025 | $428 | $3,244 | $3,244 | -- |
| 2024 | $139 | $3,090 | $3,090 | -- |
| 2023 | $139 | $2,663 | $2,663 | -- |
Mortgage History
| Date | Status | Loan Amount | Loan Type |
|---|---|---|---|
| Closed | $305,000 | New Conventional |
Similar Homes in Buckeye, AZ
Source: Arizona Regional Multiple Listing Service (ARMLS)
MLS Number: 6800274
APN: 400-62-334
- 1863X S 185th Ave Unit 5
- 1865X S 185th Ave Unit 4
- 1869X S 185th Ave Unit 3
- 184xx W Cochise Place Unit 2
- X S 185th Ave Unit A
- XX S 185th Ave Unit B
- 18309 W Mewes Rd
- 0 S 185th Lot V Ave Unit V
- 0 S 185th Lot U Ave Unit U
- 18349 W Mewes Rd
- 0 S 185th Lot T Ave Unit T
- 19124 W Riggs Rd
- 24233 S 189th Ave Unit 400-62-102
- 18488 W Hunt Hwy Unit 3,4, & 5
- 172XXB W Riggs Rd Unit 2
- 0 S Manzanilla Rd Unit 12 6853544
- 2241X S 190th Ave
- 22375 S Manzanilla Rd
- 000 W Ocotillo Rd Unit 3
- 001 W Ocotillo Rd Unit 3

