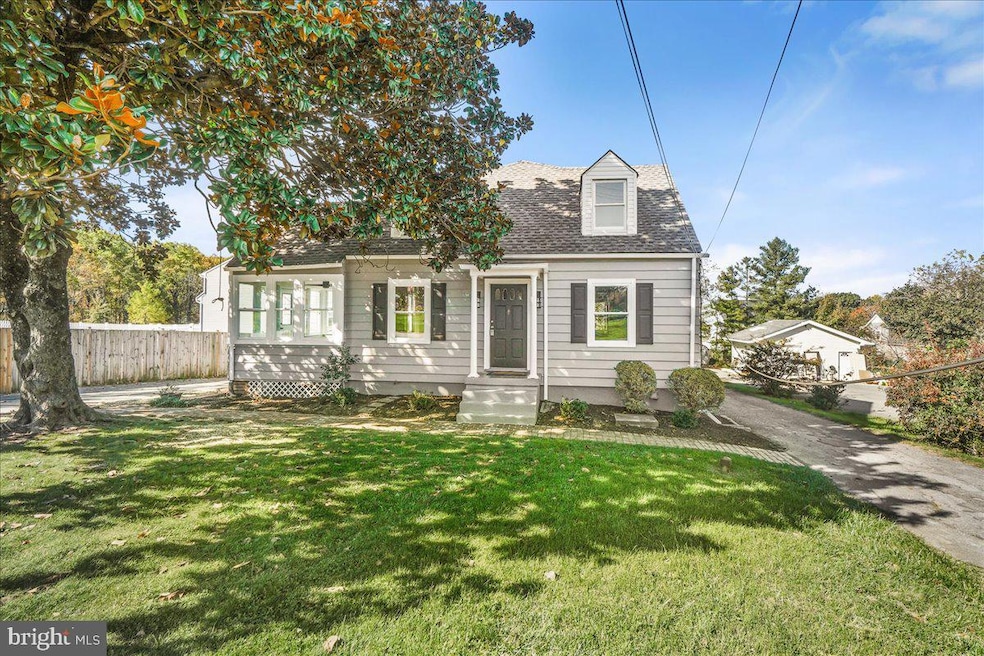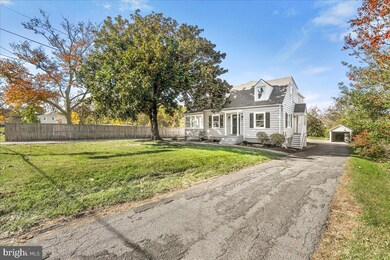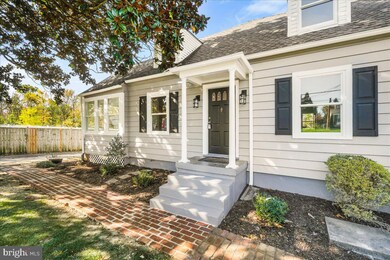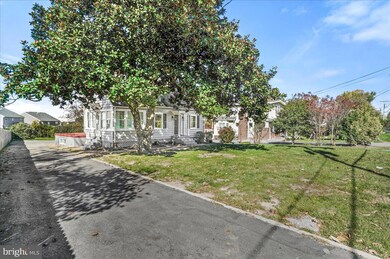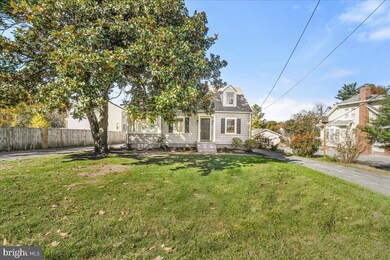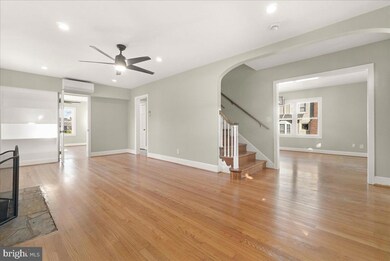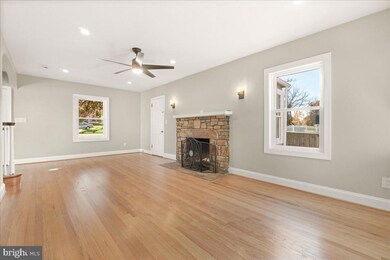
26618 Ridge Rd Damascus, MD 20872
Highlights
- Cape Cod Architecture
- Wood Flooring
- Stainless Steel Appliances
- Damascus Elementary School Rated A-
- No HOA
- Circular Driveway
About This Home
As of January 2025**Don't forget to check out the stunning video tour of this property!** Welcome to this charming and surprisingly spacious home, offering much more than meets the eye! Upon entering the foyer, you'll find a welcoming layout with the dining room on one side and the family room on the other. The family room offers a warm and inviting ambiance, highlighted by a wood-burning fireplace surrounded by stone. Take advantage of the built-in shelving to showcase your favorite books, seasonal decorations, or travel keepsakes. Adjacent to the family room is a sun-filled three-season room with built-in heater, durable tile floors and access to the outdoors—an adaptable space perfect for enjoying throughout the year.
Beautiful hardwood floors extend through the main level, leading to a bedroom that doubles as a home office, complete with its own private balcony. A modern half bath on this floor offers added convenience when entertaining.
The kitchen is adorned with cream-colored cabinets, sleek granite countertops in cool tones, stainless steel appliances, and plenty of storage space. It also includes a brand-new refrigerator and is connected to a dedicated dining room that features built-in shelving for displaying your cherished serving pieces or collectibles.
Upstairs, you’ll discover four spacious bedrooms, each with hardwood flooring and generous closet space. One bedroom boasts an ensuite bathroom for added privacy, while the remaining bedrooms share a recently updated hall bath.
The finished lower level is both functional and private, with its own entrance or access from inside the house. Ideal for multigenerational living or those household members needing extra space, this level includes a kitchenette with a full-sized refrigerator, additional living and recreational areas, a laundry room with washer/dryer, an additional washer/dryer area, a bedroom, a full bath, and a naturally lit den or office. With eight ductless mini-split systems, you’ll enjoy comfort throughout the home.
This home offers even more with all new light fixtures, new outlets, fresh paint, served by public water and sewer, newly updated bathrooms, all-new windows, recently renovated kitchen, a water management system connected to a sump pump, and plentiful parking with a driveway that loops around the property for added ease. The detached garage features a shed attached at the back, providing plenty of additional storage space.
The backyard is a peaceful haven, ideal for pets, play, or relaxation, complete with a grassy area and a fruit-bearing apple tree. Enjoy easy access to major highways like I-270 and I-70, close to Rt. 124 and Rt. 108, nearby shopping, parks and dining. Conveniently commutable to Mount Airy, Clarksburg, Gaithersburg, Rockville, Olney, and Frederick.
Home Details
Home Type
- Single Family
Est. Annual Taxes
- $3,811
Year Built
- Built in 1935
Lot Details
- 0.48 Acre Lot
- Property is in excellent condition
- Property is zoned R200
Parking
- 1 Car Detached Garage
- 20 Driveway Spaces
- Parking Storage or Cabinetry
- Circular Driveway
Home Design
- Cape Cod Architecture
- Colonial Architecture
- Bungalow
- Block Foundation
- Frame Construction
Interior Spaces
- Property has 3 Levels
- Wood Burning Fireplace
- Screen For Fireplace
- Stone Fireplace
- Fireplace Mantel
- Double Hung Windows
- Wood Flooring
Kitchen
- Electric Oven or Range
- Built-In Microwave
- Extra Refrigerator or Freezer
- Dishwasher
- Stainless Steel Appliances
Bedrooms and Bathrooms
Laundry
- Electric Dryer
- Washer
Finished Basement
- Walk-Up Access
- Connecting Stairway
- Interior, Rear, and Side Basement Entry
- Water Proofing System
- Drainage System
- Sump Pump
- Drain
- Laundry in Basement
- Basement Windows
Outdoor Features
- Balcony
- Patio
- Shed
- Outbuilding
- Rain Gutters
- Porch
Location
- Suburban Location
Schools
- Damascus Elementary School
- John T. Baker Middle School
- Damascus High School
Utilities
- Ductless Heating Or Cooling System
- Zoned Heating
- Electric Water Heater
Community Details
- No Home Owners Association
- Damascus Subdivision
Listing and Financial Details
- Assessor Parcel Number 161200933124
Map
Home Values in the Area
Average Home Value in this Area
Property History
| Date | Event | Price | Change | Sq Ft Price |
|---|---|---|---|---|
| 01/04/2025 01/04/25 | Sold | $620,000 | -0.8% | $169 / Sq Ft |
| 11/18/2024 11/18/24 | Price Changed | $625,000 | -3.7% | $171 / Sq Ft |
| 10/25/2024 10/25/24 | For Sale | $649,000 | -- | $177 / Sq Ft |
Tax History
| Year | Tax Paid | Tax Assessment Tax Assessment Total Assessment is a certain percentage of the fair market value that is determined by local assessors to be the total taxable value of land and additions on the property. | Land | Improvement |
|---|---|---|---|---|
| 2024 | $3,811 | $268,500 | $179,100 | $89,400 |
| 2023 | $4,392 | $262,867 | $0 | $0 |
| 2022 | $2,793 | $257,233 | $0 | $0 |
| 2021 | $2,594 | $251,600 | $179,100 | $72,500 |
| 2020 | $2,594 | $248,400 | $0 | $0 |
| 2019 | $2,538 | $245,200 | $0 | $0 |
| 2018 | $2,499 | $242,000 | $179,100 | $62,900 |
| 2017 | $2,518 | $239,333 | $0 | $0 |
| 2016 | -- | $236,667 | $0 | $0 |
| 2015 | $2,104 | $234,000 | $0 | $0 |
| 2014 | $2,104 | $234,000 | $0 | $0 |
Mortgage History
| Date | Status | Loan Amount | Loan Type |
|---|---|---|---|
| Open | $589,000 | New Conventional | |
| Closed | $589,000 | New Conventional | |
| Previous Owner | $262,500 | New Conventional | |
| Previous Owner | $204,250 | New Conventional |
Deed History
| Date | Type | Sale Price | Title Company |
|---|---|---|---|
| Deed | $620,000 | Community Title | |
| Deed | $620,000 | Community Title | |
| Deed | $215,000 | Fidelity National Title Co | |
| Deed | -- | -- |
Similar Homes in Damascus, MD
Source: Bright MLS
MLS Number: MDMC2148456
APN: 12-00933124
- 26530 Ridge Rd
- 26466 Sir Jamie Terrace
- 26476 Sir Jamie Terrace
- 26470 Sir Jamie Terrace
- 26401 Sir Jamie Terrace
- 26468 Sir Jamie Terrace
- 26460 Sir Jamie Terrace
- 26820 Ridge Rd
- 11027 Locust Dr
- 9615 Main St
- 10158 Kings Grove Way
- 10145 Kings Grove Way
- 10121 Kings Grove Way
- LOT 52 Kings Grove Way
- 10127 Kings Grove Way
- 10165 Kings Grove Way
- 10146 Kings Grove Way
- 26041 Ridge Manor Dr
- 26050 Ridge Rd
- 26050 Ridge Rd
