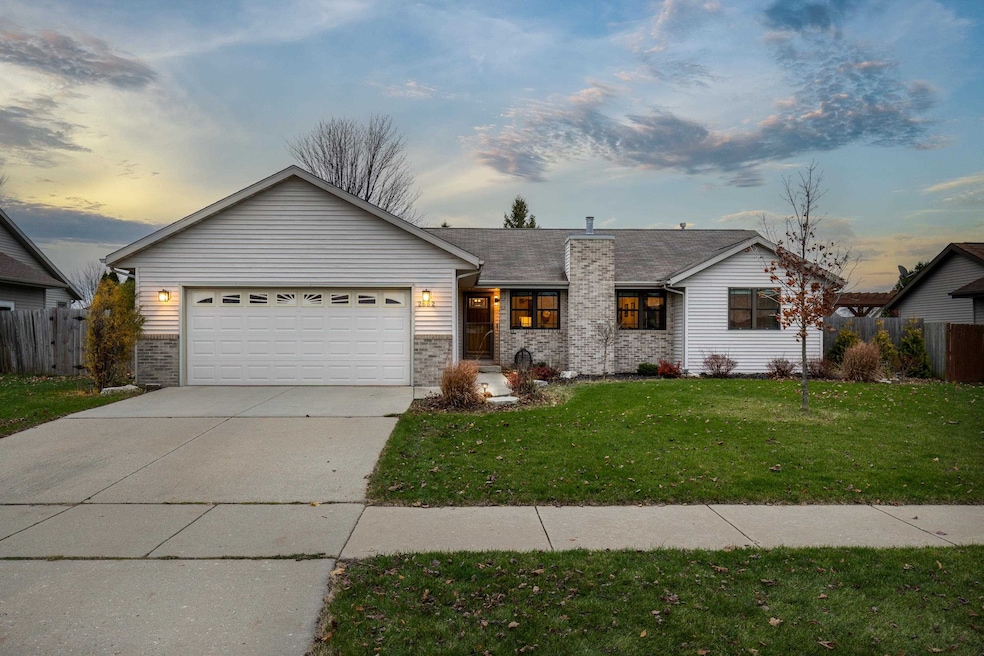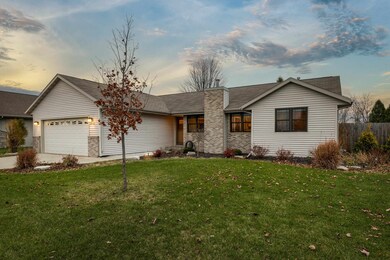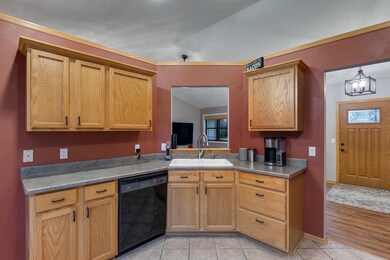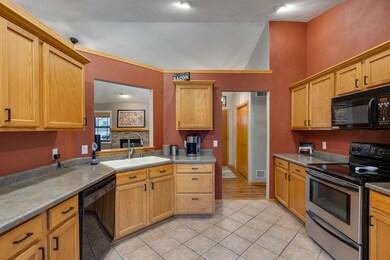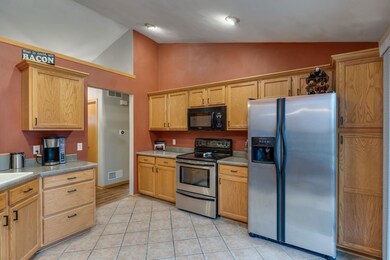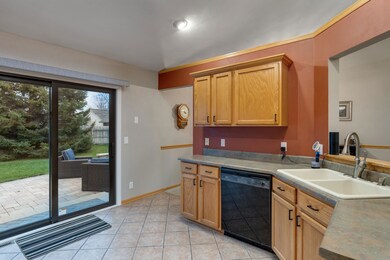
2662 N Wuthering Hills Dr Janesville, WI 53546
Highlights
- Ranch Style House
- Forced Air Cooling System
- Gas Fireplace
- 2 Car Attached Garage
About This Home
As of January 2025Inviting 3 bedroom, 2 bath ranch style home is move-in ready and just waiting for you! All new windows installed in 2023, allowing an abundance of light into the spacious living area. Enjoy the semi open kitchen to living room with a gas fireplace. Relax on your gorgeous back patio around your outdoor gas fireplace during cool nights or under your pergola on hot summer days. Split bedroom floor plan with large primary bedroom en-suite including a tray ceiling and spacious private bathroom. Main floor laundry. Unfinished lower level is ready if you want to expand your finished living space. For the most up to date information contact Sarah Varney 608.314.5393
Last Agent to Sell the Property
Lindsay Gallagher & Associates Brokerage Email: sarah@lindsaygallagher.com License #111234-94
Home Details
Home Type
- Single Family
Est. Annual Taxes
- $4,335
Year Built
- Built in 2000
Lot Details
- 10,454 Sq Ft Lot
- Property is zoned R1
Parking
- 2 Car Attached Garage
Home Design
- Ranch Style House
- Brick Exterior Construction
- Vinyl Siding
Interior Spaces
- 1,420 Sq Ft Home
- Gas Fireplace
- Basement Fills Entire Space Under The House
Bedrooms and Bathrooms
- 3 Bedrooms
- 2 Full Bathrooms
Schools
- East Elementary School
- Milton Middle School
- Milton High School
Utilities
- Forced Air Cooling System
Listing and Financial Details
- $11,569 Seller Concession
Map
Home Values in the Area
Average Home Value in this Area
Property History
| Date | Event | Price | Change | Sq Ft Price |
|---|---|---|---|---|
| 01/31/2025 01/31/25 | Sold | $350,000 | +2.9% | $246 / Sq Ft |
| 12/10/2024 12/10/24 | For Sale | $340,000 | -2.9% | $239 / Sq Ft |
| 11/23/2024 11/23/24 | Off Market | $350,000 | -- | -- |
| 11/20/2024 11/20/24 | For Sale | $340,000 | +123.1% | $239 / Sq Ft |
| 05/24/2012 05/24/12 | Sold | $152,400 | -4.7% | $107 / Sq Ft |
| 04/27/2012 04/27/12 | Pending | -- | -- | -- |
| 02/01/2012 02/01/12 | For Sale | $159,900 | -- | $113 / Sq Ft |
Tax History
| Year | Tax Paid | Tax Assessment Tax Assessment Total Assessment is a certain percentage of the fair market value that is determined by local assessors to be the total taxable value of land and additions on the property. | Land | Improvement |
|---|---|---|---|---|
| 2024 | $4,335 | $274,600 | $28,100 | $246,500 |
| 2023 | $4,632 | $274,600 | $28,100 | $246,500 |
| 2022 | $4,631 | $197,000 | $28,100 | $168,900 |
| 2021 | $4,390 | $197,000 | $28,100 | $168,900 |
| 2020 | $4,483 | $197,000 | $28,100 | $168,900 |
| 2019 | $4,322 | $197,000 | $28,100 | $168,900 |
| 2018 | $3,805 | $154,100 | $28,900 | $125,200 |
| 2017 | $3,791 | $154,100 | $28,900 | $125,200 |
| 2016 | $3,689 | $154,100 | $28,900 | $125,200 |
Mortgage History
| Date | Status | Loan Amount | Loan Type |
|---|---|---|---|
| Open | $350,000 | VA | |
| Previous Owner | $239,280 | New Conventional |
Deed History
| Date | Type | Sale Price | Title Company |
|---|---|---|---|
| Warranty Deed | $350,000 | Town N Country Title Llc |
Similar Homes in Janesville, WI
Source: South Central Wisconsin Multiple Listing Service
MLS Number: 1989944
APN: 021-6300043
- 4240 Lansing Dr
- 4340 Scottys Dr
- 4402 Scottys Dr
- 4529 Huntington Ave
- 2214 Savanna Dr
- 4416 Scottys Dr
- 4422 Scottys Dr
- 3504 Mccann Dr
- 5451 N Wright Rd
- 4007 Dorchester Dr
- 3425 Curry Ln
- 4211 Greenbriar Dr
- 2502 Greenwood Dr
- 3773 Newcastle Dr
- 4415 E Rotamer Rd
- 3767 Newcastle Dr
- 3753 Newcastle Dr
- 3751 Newcastle Dr
- 4487 Red Tail Ln
- 4129 N Lunar Dr
