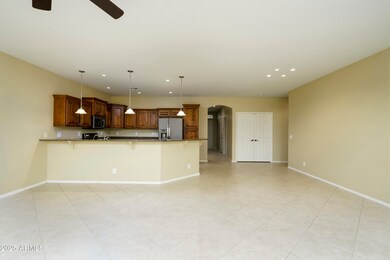
Highlights
- On Golf Course
- Granite Countertops
- Double Pane Windows
- Augusta Ranch Elementary School Rated A-
- Heated Community Pool
- Dual Vanity Sinks in Primary Bathroom
About This Home
As of April 2025Beautifully upgraded and decorated. New Stainless GEappliances, wood shutters, roller shields front & back, Staggered alder cabinets, GREAT tile choice. Gorgeous countertops. Epoxy patios, Sunny south main patio. This sparkling, clean 1500 model entertains well. The great room can hold from a large dinner party up to a super bowl gathering. No re-decorating needed. Shows like a clean NEW unit! New air cond. New insinkerator, New washer/dryer! Must see.
Townhouse Details
Home Type
- Townhome
Est. Annual Taxes
- $2,927
Year Built
- Built in 2011
Lot Details
- 2,139 Sq Ft Lot
- On Golf Course
- Two or More Common Walls
- Desert faces the front and back of the property
HOA Fees
- $221 Monthly HOA Fees
Parking
- 2 Car Garage
Home Design
- Tile Roof
- Block Exterior
- Stucco
Interior Spaces
- 1,492 Sq Ft Home
- 1-Story Property
- Ceiling height of 9 feet or more
- Ceiling Fan
- Double Pane Windows
- Tile Flooring
Kitchen
- Built-In Microwave
- Granite Countertops
Bedrooms and Bathrooms
- 2 Bedrooms
- 2 Bathrooms
- Dual Vanity Sinks in Primary Bathroom
Schools
- Boulder Creek Elementary School
- Desert Ridge Jr. High Middle School
- Desert Ridge High School
Utilities
- Cooling Available
- Heating Available
Listing and Financial Details
- Tax Lot 467
- Assessor Parcel Number 304-34-918
Community Details
Overview
- Association fees include ground maintenance, front yard maint, maintenance exterior
- Farnsworth Association, Phone Number (480) 373-8755
- First Service Res Association, Phone Number (480) 354-8758
- Association Phone (480) 354-8758
- Built by Farnsworth
- Sunland Springs Village Golf Condominium Unit 3 Subdivision
Recreation
- Golf Course Community
- Heated Community Pool
- Community Spa
Map
Home Values in the Area
Average Home Value in this Area
Property History
| Date | Event | Price | Change | Sq Ft Price |
|---|---|---|---|---|
| 04/01/2025 04/01/25 | Sold | $500,000 | -4.8% | $335 / Sq Ft |
| 03/11/2025 03/11/25 | For Sale | $525,000 | -- | $352 / Sq Ft |
Tax History
| Year | Tax Paid | Tax Assessment Tax Assessment Total Assessment is a certain percentage of the fair market value that is determined by local assessors to be the total taxable value of land and additions on the property. | Land | Improvement |
|---|---|---|---|---|
| 2025 | $2,927 | $33,882 | -- | -- |
| 2024 | $2,944 | $32,268 | -- | -- |
| 2023 | $2,944 | $32,020 | $6,400 | $25,620 |
| 2022 | $2,877 | $31,450 | $6,290 | $25,160 |
| 2021 | $3,039 | $29,670 | $5,930 | $23,740 |
| 2020 | $2,989 | $27,650 | $5,530 | $22,120 |
| 2019 | $2,795 | $25,410 | $5,080 | $20,330 |
| 2018 | $2,678 | $24,320 | $4,860 | $19,460 |
| 2017 | $2,599 | $23,020 | $4,600 | $18,420 |
| 2016 | $2,658 | $23,500 | $4,700 | $18,800 |
| 2015 | $2,447 | $22,910 | $4,580 | $18,330 |
Deed History
| Date | Type | Sale Price | Title Company |
|---|---|---|---|
| Cash Sale Deed | $249,434 | None Available |
Similar Homes in Mesa, AZ
Source: Arizona Regional Multiple Listing Service (ARMLS)
MLS Number: 6830037
APN: 304-34-918
- 2662 S Springwood Blvd Unit 458
- 2662 S Springwood Blvd Unit 341
- 2662 S Springwood Blvd Unit 338
- 2663 S Springwood Blvd Unit 326
- 11430 E Neville Ave
- 11312 E Newcastle Ave
- 11263 E Nell Ave
- 11408 E Natal Ave Unit 3
- 11547 E Neville Ave
- 2705 S Copperwood
- 11309 E Monte Ave
- 11056 E Nopal Ave Unit 4
- 2503 S Tambor
- 11351 E Pampa Ave
- 11208 E Ocaso Ave
- 11123 E Olla Ave
- 11225 E Ocaso Ave
- 11447 E Mendoza Ave
- 11121 E Onza Ave
- 11235 E Pampa Ave






