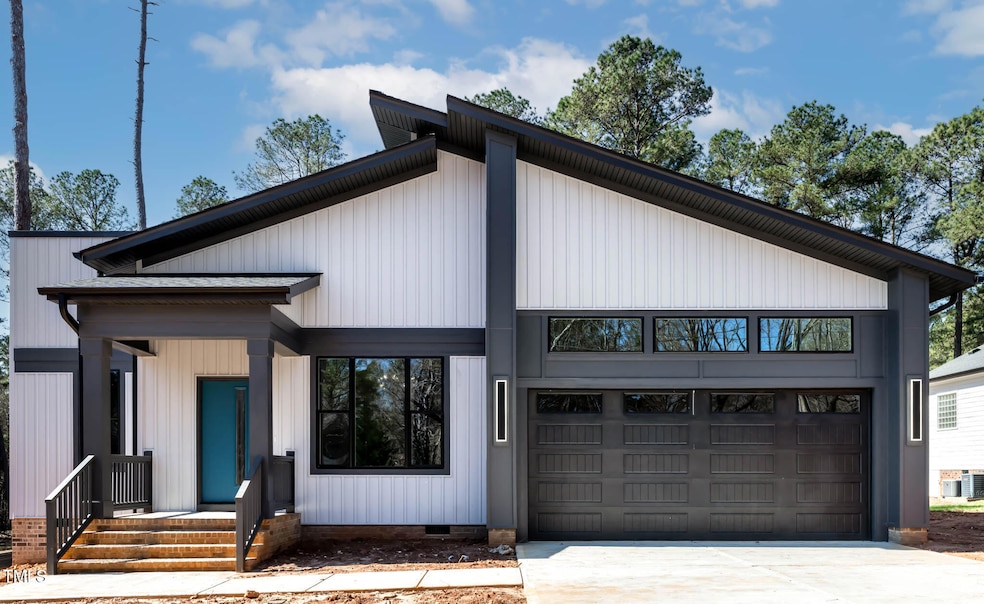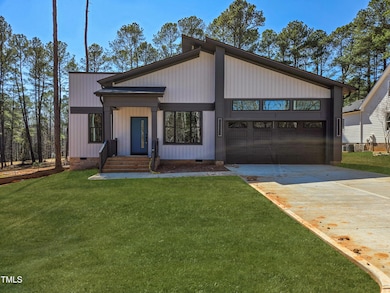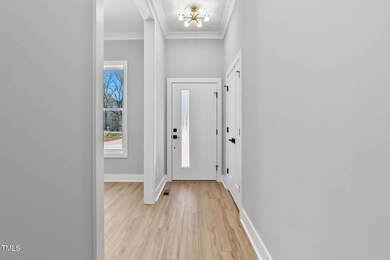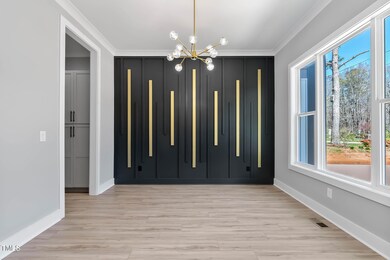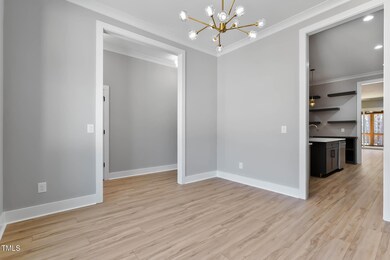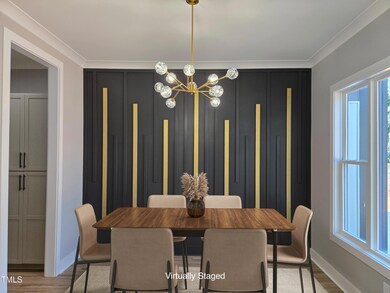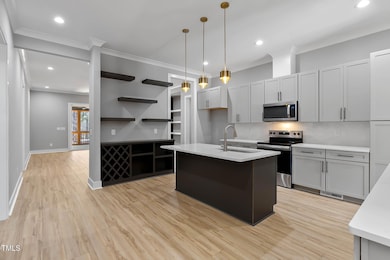
2662 Sledge Rd Louisburg, NC 27549
Youngsville NeighborhoodEstimated payment $2,439/month
Highlights
- Community Beach Access
- On Golf Course
- New Construction
- Boat Dock
- Fitness Center
- Fishing
About This Home
Wonderful home on the Golf Course! Golf course membership now included with Lake Royale POA dues.
Mid Century Modern home built by BRC Homes on the 5th Hole of the The River golf course. Near 1/2 acre level homesite with great views. This home features accent walls in the dining room and the primary suite. Custom floating shelves and wine rack in the kitchen with a center island for cozy meals. The large family room has a linear fireplace with custom shelving on either side. The split ranch design has the 2nd and 3rd bedroom on one side with a Jack and Jill bathroom. The primary suite has a beautiful accent wall and view of the 5th green. The bath has oversized walk in shower with ceramic tile to the ceiling. The large walk in closet has custom built shelves and hangers for maximum storage. The covered porch over looks the wooded back yard with beautiful views of Golf Course. Walk out and enjoy nature! This is a rare find at this price point.
Home Details
Home Type
- Single Family
Est. Annual Taxes
- $286
Year Built
- Built in 2025 | New Construction
Lot Details
- 0.48 Acre Lot
- Lot Dimensions are 80x260x80x260
- Property fronts a county road
- On Golf Course
- Northeast Facing Home
- Landscaped
- Level Lot
- Few Trees
HOA Fees
- $99 Monthly HOA Fees
Parking
- 2 Car Attached Garage
- Front Facing Garage
- Garage Door Opener
- Private Driveway
- 2 Open Parking Spaces
Home Design
- Home is estimated to be completed on 2/20/25
- Transitional Architecture
- Traditional Architecture
- Modernist Architecture
- Brick Foundation
- Block Foundation
- Frame Construction
- Architectural Shingle Roof
- Vinyl Siding
Interior Spaces
- 2,106 Sq Ft Home
- 1-Story Property
- Wired For Data
- Built-In Features
- Bookcases
- Crown Molding
- High Ceiling
- Ceiling Fan
- Electric Fireplace
- Insulated Windows
- Sliding Doors
- ENERGY STAR Qualified Doors
- Entrance Foyer
- Family Room with Fireplace
- Dining Room
- Golf Course Views
- Pull Down Stairs to Attic
Kitchen
- Eat-In Kitchen
- Self-Cleaning Oven
- Electric Range
- Microwave
- Plumbed For Ice Maker
- ENERGY STAR Qualified Dishwasher
- Stainless Steel Appliances
- Kitchen Island
- Quartz Countertops
Flooring
- Carpet
- Tile
- Luxury Vinyl Tile
Bedrooms and Bathrooms
- 3 Bedrooms
- Walk-In Closet
- 2 Full Bathrooms
- Private Water Closet
- Separate Shower in Primary Bathroom
- Bathtub with Shower
- Walk-in Shower
Laundry
- Laundry Room
- Laundry on main level
- Electric Dryer Hookup
Outdoor Features
- Covered patio or porch
Schools
- Bunn Elementary And Middle School
- Bunn High School
Utilities
- Forced Air Heating and Cooling System
- Heat Pump System
- Electric Water Heater
- Septic Tank
- Septic System
- High Speed Internet
- Cable TV Available
Listing and Financial Details
- Home warranty included in the sale of the property
- Assessor Parcel Number 025571
Community Details
Overview
- Association fees include ground maintenance, road maintenance, security, snow removal, storm water maintenance
- Lake Royale Poa, Phone Number (252) 478-3028
- Built by BRC Homes
- Lake Royale Golf Course Subdivision
- Maintained Community
- RV Parking in Community
- Community Lake
Amenities
- Community Barbecue Grill
- Picnic Area
- Clubhouse
- Coin Laundry
Recreation
- Boat Dock
- Community Boat Slip
- Boating
- Community Beach Access
- Golf Course Community
- Tennis Courts
- Shuffleboard Court
- Community Playground
- Fitness Center
- Exercise Course
- Community Pool
- Fishing
- Jogging Path
Security
- Security Service
- Gated Community
Map
Home Values in the Area
Average Home Value in this Area
Tax History
| Year | Tax Paid | Tax Assessment Tax Assessment Total Assessment is a certain percentage of the fair market value that is determined by local assessors to be the total taxable value of land and additions on the property. | Land | Improvement |
|---|---|---|---|---|
| 2024 | $176 | $31,500 | $31,500 | $0 |
| 2023 | $129 | $15,000 | $15,000 | $0 |
| 2022 | $129 | $15,000 | $15,000 | $0 |
| 2021 | $131 | $15,000 | $15,000 | $0 |
| 2020 | $131 | $15,000 | $15,000 | $0 |
| 2019 | $130 | $15,000 | $15,000 | $0 |
| 2018 | $130 | $15,000 | $15,000 | $0 |
| 2017 | $144 | $15,000 | $15,000 | $0 |
| 2016 | $149 | $15,000 | $15,000 | $0 |
| 2015 | $149 | $15,000 | $15,000 | $0 |
| 2014 | $141 | $15,000 | $15,000 | $0 |
Property History
| Date | Event | Price | Change | Sq Ft Price |
|---|---|---|---|---|
| 04/03/2025 04/03/25 | Pending | -- | -- | -- |
| 03/12/2025 03/12/25 | For Sale | $415,000 | 0.0% | $197 / Sq Ft |
| 01/24/2025 01/24/25 | Pending | -- | -- | -- |
| 01/14/2025 01/14/25 | For Sale | $415,000 | +1052.8% | $197 / Sq Ft |
| 09/28/2023 09/28/23 | Sold | $36,000 | -2.7% | -- |
| 08/25/2023 08/25/23 | Pending | -- | -- | -- |
| 08/10/2023 08/10/23 | Price Changed | $37,000 | -7.3% | -- |
| 08/02/2023 08/02/23 | For Sale | $39,900 | -- | -- |
Deed History
| Date | Type | Sale Price | Title Company |
|---|---|---|---|
| Warranty Deed | $40,000 | None Listed On Document | |
| Warranty Deed | $36,000 | None Listed On Document |
About the Listing Agent

Since moving to the Raleigh, area in 1985 from Long Island NY. I started in real estate at a
young age in property management area, managing many large communities in the area. I got
my Brokers license 25 years ago and launched into Residential real estate.
In 2018 I joined the Julie Wright Realty Group, specializing in both residential and land sales.
JWRG has provided real estate services to ALL the Triangle area by building and developing
long lasting relationships
Mary's Other Listings
Source: Doorify MLS
MLS Number: 10070703
APN: 025571
- 2662 Sledge Rd
- Lot 2b Sledge Rd
- 1028 Sledge Rd
- 129 Shawnee Dr
- 116 Pueblo Dr
- 114 Pueblo Dr
- 115 Buckskin Dr
- 117 Tishomingo Dr
- 276 Sagamore Dr
- 117 Lone Star Dr
- 109 Lone Star Dr
- 131 Pinto Dr
- 113-115 Pawnee Dr
- 127 Pawnee Dr
- 122 Tomahawk Dr
- 150 Big Horn Cove
- 141 Sagamore Dr
- 125 Cimarron Dr
- 157 Eagle Dr
- 106 Big Horn Dr
