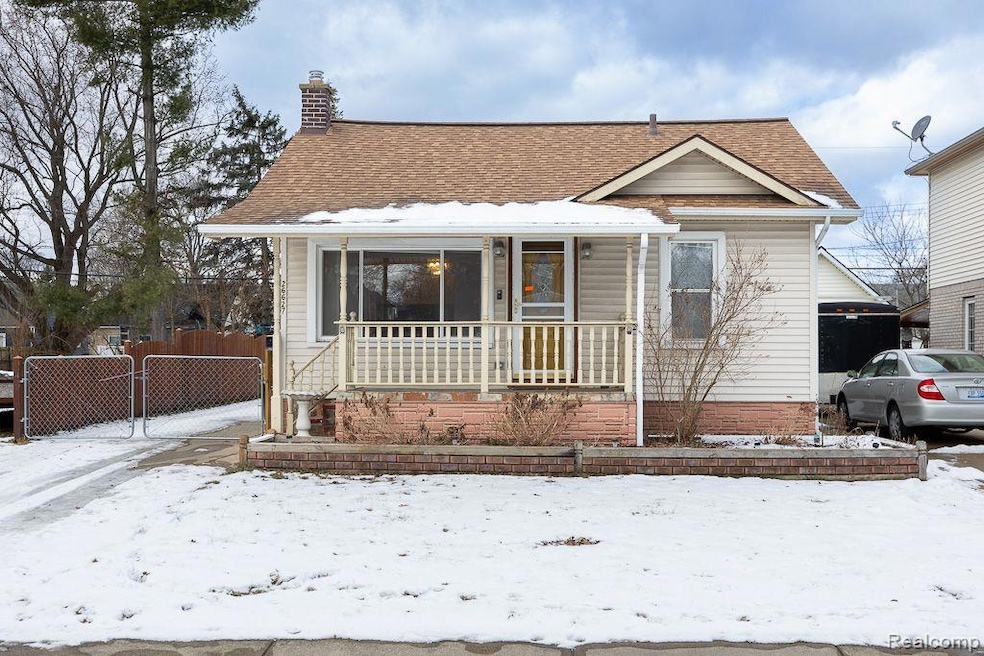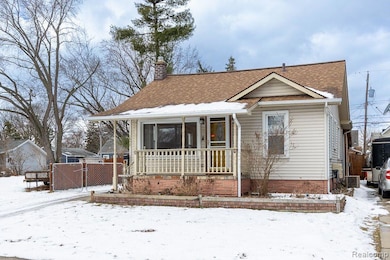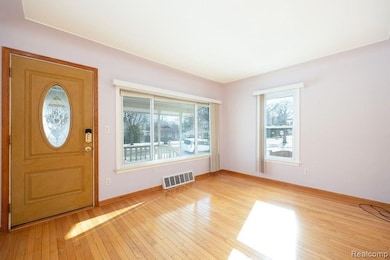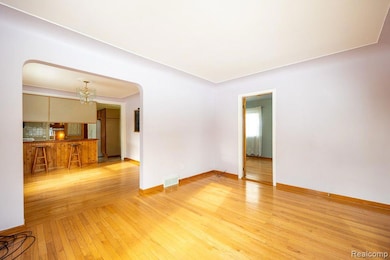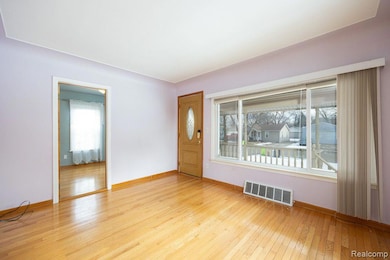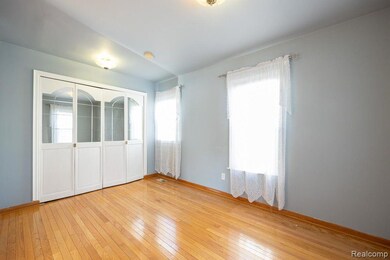26627 Rialto St Madison Heights, MI 48071
Highlights
- Ranch Style House
- 2 Car Detached Garage
- Dogs and Cats Allowed
- No HOA
- Forced Air Heating and Cooling System
- 5-minute walk to Wildwood Park
About This Home
Charming 2 Bed 2 Bath Madison Heights Ranch
This 1159 sq. ft. 2 bedroom 2 bathroom ranch is located at 11 Mile and John R. The home features bountiful natural light, beautiful hardwood flooring throughout the main level, and an all seasons room with fireplace. Kitchen is host to tile flooring, refrigerator, dishwasher, electric range, and microwave range fan. Full finished basement includes an additional kitchen with gas range and refrigerator, full bath, and laundry room with washer and dryer. Fenced backyard with 2 car detached garage and shed. Central Air. Immediate occupancy. Must see. Won’t last.
Home Details
Home Type
- Single Family
Est. Annual Taxes
- $2,823
Year Built
- Built in 1949
Lot Details
- 4,792 Sq Ft Lot
- Lot Dimensions are 40.00 x 123.00
Parking
- 2 Car Detached Garage
Home Design
- Ranch Style House
- Block Foundation
- Poured Concrete
- Vinyl Construction Material
Interior Spaces
- 1,159 Sq Ft Home
- Family Room with Fireplace
- Finished Basement
Kitchen
- Free-Standing Gas Range
- Dishwasher
Bedrooms and Bathrooms
- 2 Bedrooms
- 2 Full Bathrooms
Laundry
- Dryer
- Washer
Location
- Ground Level
Utilities
- Forced Air Heating and Cooling System
- Heating System Uses Natural Gas
- Natural Gas Water Heater
Listing and Financial Details
- 12 Month Lease Term
- Application Fee: 40.00
- Assessor Parcel Number 2524127036
Community Details
Overview
- No Home Owners Association
- Joanna Park Sub Subdivision
Pet Policy
- Limit on the number of pets
- Dogs and Cats Allowed
- Breed Restrictions
- The building has rules on how big a pet can be within a unit
Map
Source: Realcomp
MLS Number: 20250015056
APN: 25-24-127-036
- 26331 Delton St
- 26131 Dequindre Rd Unit 142
- 26131 Dequindre Rd Unit 10
- 26131 Dequindre Rd Unit 40
- 26131 Dequindre Rd
- 26131 Dequindre Rd Unit 125
- 26131 Dequindre Rd Unit 91
- 26131 Dequindre Rd Unit 248
- 26131 Dequindre Rd Unit 106
- 26131 Dequindre Rd Unit 139
- 26131 Dequindre Rd Unit 26
- 26131 Dequindre Rd Unit 199
- 26131 Dequindre Rd Unit 99
- 26131 Dequindre Rd Unit 161
- 26131 Dequindre Rd Unit 8
- 26131 Dequindre Rd Unit 168
- 26131 Dequindre Rd Unit 98
- 26131 Dequindre Rd Unit 172
- 26131 Dequindre Rd Unit 135
- 26131 Dequindre Rd Unit 67
