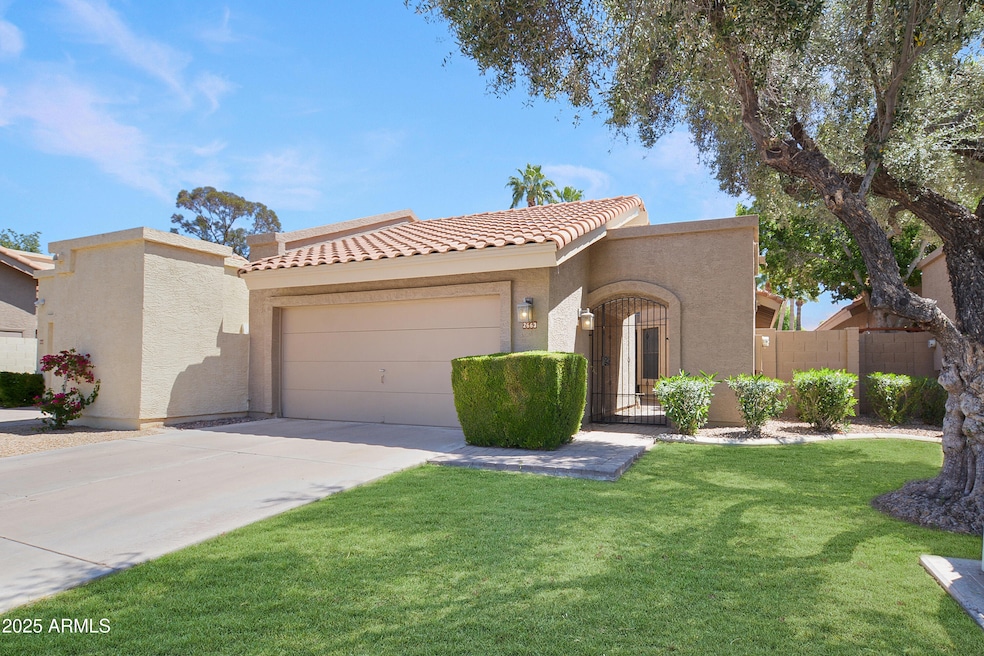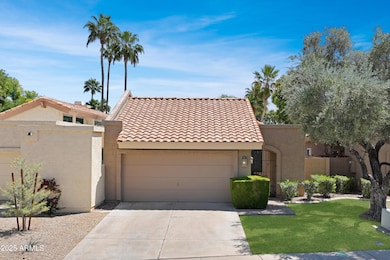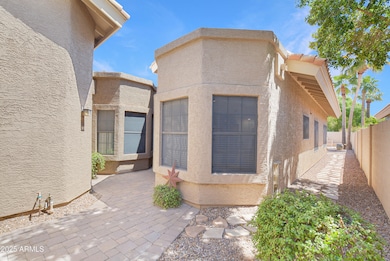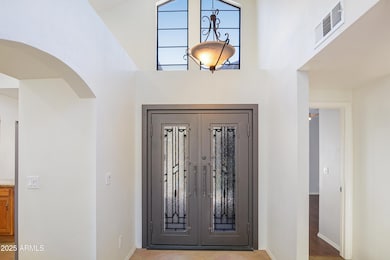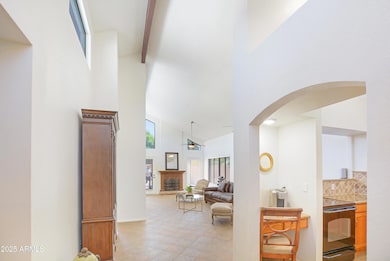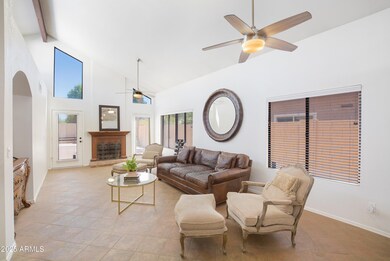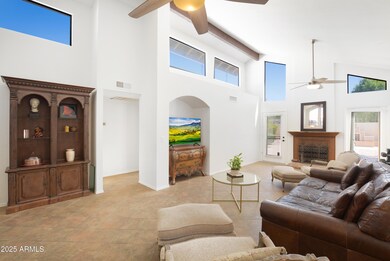
2663 N Carriage Ln Chandler, AZ 85224
Central Ridge NeighborhoodEstimated payment $2,668/month
Highlights
- Living Room with Fireplace
- Vaulted Ceiling
- Private Yard
- Franklin at Brimhall Elementary School Rated A
- Granite Countertops
- Community Pool
About This Home
Ideally situated on a quiet, interior lot in the highly desirable Heatherbrook Square neighborhood. Enter the private, gated courtyard & through the iron double doors w/rain glass openings. Spacious greatroom features wood burning fireplace, soaring vaulted ceiling, wood beams & tons of natural light. The eat-in kitchen features granite counters, tile backsplash, desk area & bright breakfast nook. The secluded main suite has lots of closet space, a separate backyard exit & a huge dual sink vanity. The well sized 2nd bedroom has a newly upgraded bathroom. Oversized backyard is a tranquil retreat w/large patio of pavers & sitting area w/fireplace. Updates include newer fixtures/lighting; exterior painted 2022; interior painted 2023; wood blinds in 2023; water heater in 2025. Garage... ...has 60 amp breaker & Resla EV charger, custom floor coating, custom storage cabinets, walkable attic storage space & storage closet. Flat portion of roof done in 2025 with 10 year transferable warranty. Enjoy the community amenities which pool/spa, tennis/pickleball/basketball courts, lush greenbelts & walking baths. Quick access lots of local amenities and freeways. Come quick!!
Townhouse Details
Home Type
- Townhome
Est. Annual Taxes
- $1,817
Year Built
- Built in 1986
Lot Details
- 4,940 Sq Ft Lot
- 1 Common Wall
- Desert faces the back of the property
- Block Wall Fence
- Front and Back Yard Sprinklers
- Private Yard
- Grass Covered Lot
HOA Fees
- $149 Monthly HOA Fees
Parking
- 2 Car Garage
Home Design
- Roof Updated in 2025
- Wood Frame Construction
- Tile Roof
- Foam Roof
- Stucco
Interior Spaces
- 1,405 Sq Ft Home
- 1-Story Property
- Vaulted Ceiling
- Ceiling Fan
- Skylights
- Living Room with Fireplace
- 2 Fireplaces
- Tile Flooring
- Washer and Dryer Hookup
Kitchen
- Eat-In Kitchen
- Breakfast Bar
- Built-In Microwave
- Granite Countertops
Bedrooms and Bathrooms
- 2 Bedrooms
- Bathroom Updated in 2022
- Primary Bathroom is a Full Bathroom
- 2 Bathrooms
- Dual Vanity Sinks in Primary Bathroom
Schools
- Pomeroy Elementary School
- Summit Academy Middle School
- Dobson High School
Utilities
- Cooling Available
- Heating Available
- High Speed Internet
- Cable TV Available
Additional Features
- No Interior Steps
- Outdoor Fireplace
Listing and Financial Details
- Tax Lot 44
- Assessor Parcel Number 302-94-044
Community Details
Overview
- Association fees include ground maintenance, front yard maint
- Heatherbrook Square Association, Phone Number (480) 820-1519
- Heatherbrook HOA, Phone Number (480) 820-1519
- Association Phone (480) 820-1519
- Built by UDC
- Heatherbrook Square Subdivision
Recreation
- Tennis Courts
- Community Pool
- Community Spa
- Bike Trail
Map
Home Values in the Area
Average Home Value in this Area
Tax History
| Year | Tax Paid | Tax Assessment Tax Assessment Total Assessment is a certain percentage of the fair market value that is determined by local assessors to be the total taxable value of land and additions on the property. | Land | Improvement |
|---|---|---|---|---|
| 2025 | $1,817 | $21,345 | -- | -- |
| 2024 | $1,837 | $20,329 | -- | -- |
| 2023 | $1,837 | $30,900 | $6,180 | $24,720 |
| 2022 | $1,787 | $24,550 | $4,910 | $19,640 |
| 2021 | $1,797 | $23,220 | $4,640 | $18,580 |
| 2020 | $1,777 | $21,850 | $4,370 | $17,480 |
| 2019 | $1,637 | $19,800 | $3,960 | $15,840 |
| 2018 | $1,589 | $17,620 | $3,520 | $14,100 |
| 2017 | $1,528 | $16,480 | $3,290 | $13,190 |
| 2016 | $1,495 | $16,050 | $3,210 | $12,840 |
| 2015 | $1,407 | $15,400 | $3,080 | $12,320 |
Property History
| Date | Event | Price | Change | Sq Ft Price |
|---|---|---|---|---|
| 04/23/2025 04/23/25 | For Sale | $425,000 | -- | $302 / Sq Ft |
Deed History
| Date | Type | Sale Price | Title Company |
|---|---|---|---|
| Interfamily Deed Transfer | -- | None Available | |
| Interfamily Deed Transfer | -- | None Available | |
| Warranty Deed | $241,500 | Equity Title Agency Inc | |
| Warranty Deed | $121,680 | Transnation Title Insurance | |
| Warranty Deed | $100,000 | Transamerica Title Ins Co |
Mortgage History
| Date | Status | Loan Amount | Loan Type |
|---|---|---|---|
| Open | $93,000 | Credit Line Revolving | |
| Closed | $93,000 | Credit Line Revolving | |
| Closed | $137,200 | New Conventional | |
| Closed | $144,485 | FHA | |
| Closed | $150,000 | New Conventional | |
| Previous Owner | $118,000 | Unknown | |
| Previous Owner | $10,000 | Credit Line Revolving | |
| Previous Owner | $109,512 | Seller Take Back | |
| Previous Owner | $99,387 | FHA |
Similar Homes in Chandler, AZ
Source: Arizona Regional Multiple Listing Service (ARMLS)
MLS Number: 6856059
APN: 302-94-044
- 2674 N El Dorado Dr
- 2348 W Comstock Dr
- 2309 W Shawnee Dr
- 2639 N El Dorado Place
- 2380 W Comstock Dr
- 2106 W Shawnee Dr
- 2369 W Shawnee Dr
- 2818 N Yucca St
- 2110 W Silvergate Dr
- 2727 N Price Rd Unit 26
- 2727 N Price Rd Unit 6
- 2825 N Villas Ln
- 2202 N Los Altos Dr
- 2109 W El Alba Way
- 2671 W Bentrup St
- 2691 W Bentrup St
- 3215 N Margate Place
- 3330 N Dobson Rd Unit 2
- 2218 W Curry St
- 2006 W Summit Place
