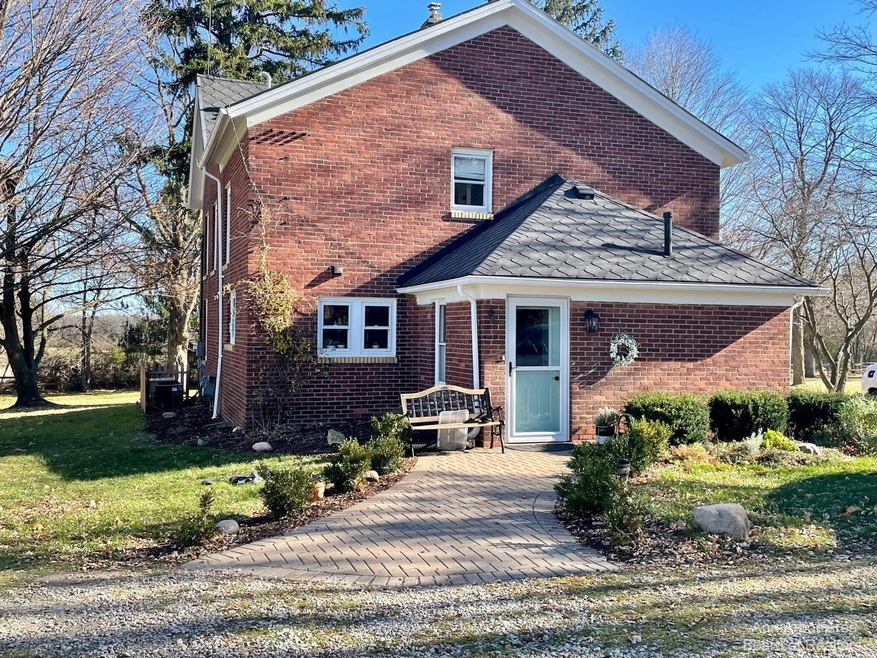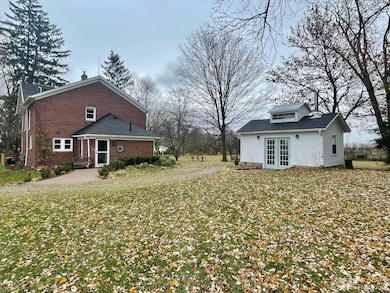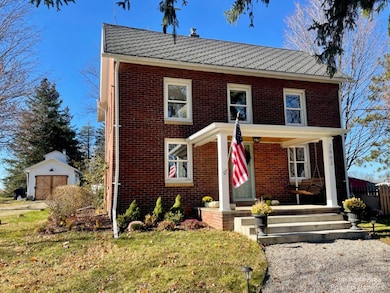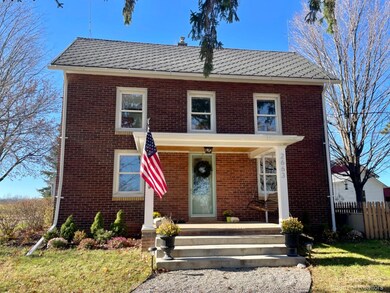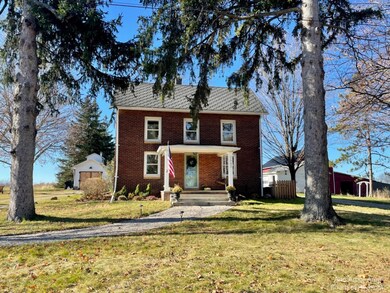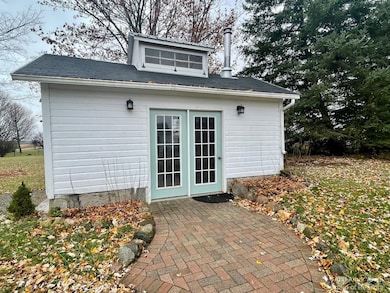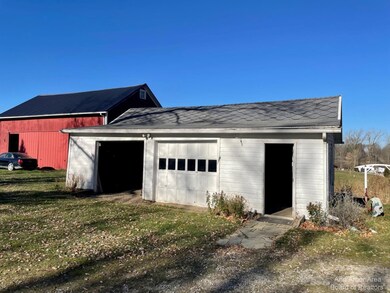
2663 N Harris Rd Ypsilanti, MI 48198
Highlights
- 5.97 Acre Lot
- Vaulted Ceiling
- Farmhouse Style Home
- Recreation Room
- Wood Flooring
- Mud Room
About This Home
As of May 2024Stunning restored 1870 historical farm on nearly 6 acres with several outbuildings include a large barn with new metal roof in 22', a 2 car detached garage with attached workshop, 2 small barns one could be used as a home office with a wood buring stove, new electrical and metal roof in 22'. Features of this home include coved ceilings in LR/DR, hardwood floors throughout entire home except baths and lower level, fabulous tiled shower/tub on main floor, large pantry with shelving and built in cabinet and cubbies, large formal dining, whole house generator, fabulous covered porch with newer stairs and walkway, brick paver walkway to back of home and the small barn, newly finished basement with new carpeting and large laundry room with sink, 2nd refrigerator and room for a freezer.
Home Details
Home Type
- Single Family
Est. Annual Taxes
- $5,787
Year Built
- Built in 1870
Lot Details
- 5.97 Acre Lot
- Lot Dimensions are 591x440
- The property's road front is unimproved
- Back Yard Fenced
- Property is zoned A-1, A-1
Parking
- 2 Car Detached Garage
Home Design
- Farmhouse Style Home
- Brick Exterior Construction
- Asphalt Roof
Interior Spaces
- 2-Story Property
- Vaulted Ceiling
- Wood Burning Fireplace
- Window Treatments
- Mud Room
- Living Room
- Recreation Room
Kitchen
- Eat-In Kitchen
- Oven
- Range
- Dishwasher
Flooring
- Wood
- Carpet
- Ceramic Tile
Bedrooms and Bathrooms
- 5 Bedrooms | 1 Main Level Bedroom
- 2 Full Bathrooms
Laundry
- Laundry on lower level
- Dryer
- Washer
Finished Basement
- Partial Basement
- Sump Pump
Outdoor Features
- Porch
Utilities
- Forced Air Heating and Cooling System
- Heating System Uses Natural Gas
- Power Generator
- Well
- Water Softener is Owned
- Septic System
- High Speed Internet
- Cable TV Available
Community Details
- No Home Owners Association
Map
Home Values in the Area
Average Home Value in this Area
Property History
| Date | Event | Price | Change | Sq Ft Price |
|---|---|---|---|---|
| 05/17/2024 05/17/24 | Sold | $650,000 | -7.1% | $221 / Sq Ft |
| 03/27/2024 03/27/24 | Pending | -- | -- | -- |
| 01/05/2024 01/05/24 | For Sale | $699,900 | +204.3% | $237 / Sq Ft |
| 09/02/2014 09/02/14 | Sold | $230,000 | -4.2% | $117 / Sq Ft |
| 08/30/2014 08/30/14 | Pending | -- | -- | -- |
| 07/24/2014 07/24/14 | For Sale | $240,000 | -- | $122 / Sq Ft |
Tax History
| Year | Tax Paid | Tax Assessment Tax Assessment Total Assessment is a certain percentage of the fair market value that is determined by local assessors to be the total taxable value of land and additions on the property. | Land | Improvement |
|---|---|---|---|---|
| 2024 | $3,745 | $145,100 | $0 | $0 |
| 2023 | $4,340 | $124,400 | $0 | $0 |
| 2022 | $5,509 | $139,200 | $0 | $0 |
| 2021 | $5,354 | $133,000 | $0 | $0 |
| 2020 | $5,310 | $133,300 | $0 | $0 |
| 2019 | $5,179 | $121,700 | $121,700 | $0 |
| 2018 | $4,712 | $106,500 | $42,400 | $64,100 |
| 2017 | $4,390 | $106,200 | $0 | $0 |
| 2016 | $3,394 | $103,509 | $0 | $0 |
| 2015 | $3,308 | $103,200 | $0 | $0 |
| 2014 | $3,308 | $76,882 | $0 | $0 |
| 2013 | -- | $76,882 | $0 | $0 |
Mortgage History
| Date | Status | Loan Amount | Loan Type |
|---|---|---|---|
| Open | $631,000 | VA | |
| Previous Owner | $184,000 | New Conventional |
Deed History
| Date | Type | Sale Price | Title Company |
|---|---|---|---|
| Warranty Deed | $638,900 | Liberty Title | |
| Warranty Deed | $230,000 | None Available |
Similar Homes in Ypsilanti, MI
Source: Southwestern Michigan Association of REALTORS®
MLS Number: 24001753
APN: 10-22-400-005
- 8525 Cherry Hill Rd
- 8606 Somerset Ln Unit 57
- 9100 Ford Rd
- 1987 Knollwood Bend
- 9951 W Avondale Cir
- 2026 Hunters Creek Dr
- 1960 Frances Way
- 8262 S Warwick Ct Unit 137
- 8422 Berkshire Dr
- 9535 Glenhill Dr
- 1978 Elizabeth Ln
- 1970 Elizabeth Ln
- 0 E Undisclosed Ave Unit 20250010352
- 5910 Cherry Hill Rd
- 7470 Abigail Dr
- 7468 Abigail Dr
- 8645 Deering St
- 1941 Hunters Creek Dr
- 1936 Maggie Ln
- 1957 Maggie Ln
