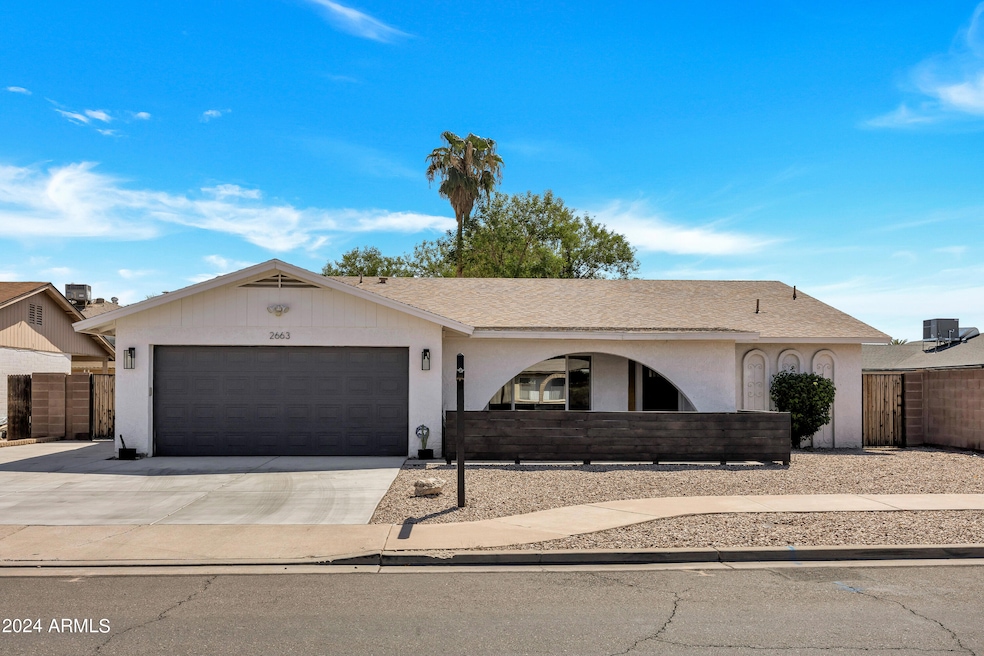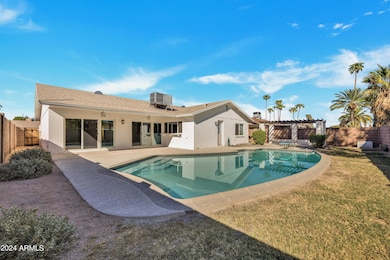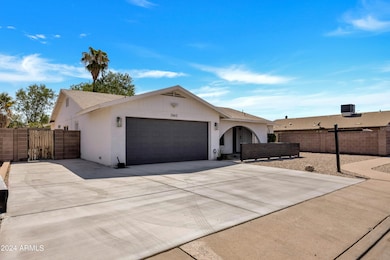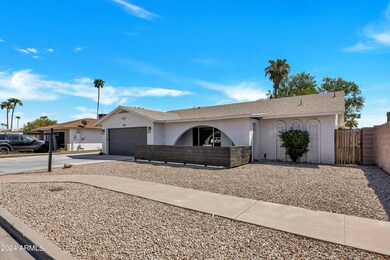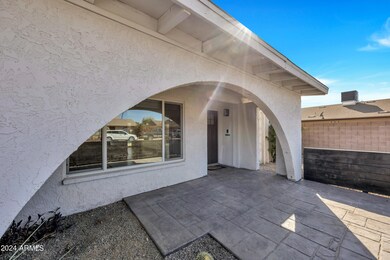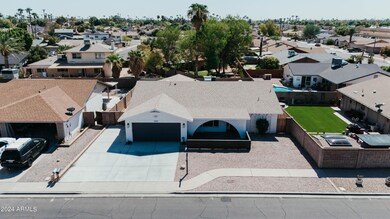
2663 W Kilarea Ave Mesa, AZ 85202
Dobson NeighborhoodHighlights
- Private Pool
- Community Lake
- Wood Flooring
- Franklin at Brimhall Elementary School Rated A
- Clubhouse
- Tennis Courts
About This Home
As of March 2025Welcome to PRIME Dobson Ranch living! Nestled in one of Mesa's most desirable master-planned communities, this charming home offers the perfect balance of comfort and convenience. Step inside to be greeted by an open, sun-drenched layout, where natural light pours through every corner. The updated kitchen is a chef's oasis, featuring sleek white quartz countertops, stylish herringbone subway tile backsplash, modern cabinets, and stainless steel appliances. Newer wood floors flow throughout the home, providing a warm and inviting touch to go along with the newly painted to perfection interior walls and split master bedroom design. Relax in your private courtyard or take advantage of the oversized driveway and 2-car garage. The backyard is an entertainer's paradise with a sparkling diving pool, freshly refinished pool deck and a shaded pergola ideal for Arizona evenings. Dobson Ranch amenities include community pools, parks, pickleball courts, and so much more. With easy access to Hwy 101, Hwy 60, and just minutes from ASU, Tempe Town Lake, South Scottsdale, and the thriving Chandler tech corridor, you're never far from the best of the East Valley. This home is a rare find! Don't miss this opportunity - Come see your new home today!
Home Details
Home Type
- Single Family
Est. Annual Taxes
- $1,475
Year Built
- Built in 1974
Lot Details
- 7,497 Sq Ft Lot
- Desert faces the front of the property
- Block Wall Fence
- Grass Covered Lot
HOA Fees
- $53 Monthly HOA Fees
Parking
- 2 Car Direct Access Garage
- 3 Open Parking Spaces
- Garage Door Opener
Home Design
- Composition Roof
- Block Exterior
- Stucco
Interior Spaces
- 1,638 Sq Ft Home
- 1-Story Property
- Ceiling height of 9 feet or more
- Ceiling Fan
- Wood Flooring
- Washer and Dryer Hookup
Kitchen
- Eat-In Kitchen
- Breakfast Bar
Bedrooms and Bathrooms
- 3 Bedrooms
- Primary Bathroom is a Full Bathroom
- 2 Bathrooms
- Dual Vanity Sinks in Primary Bathroom
Accessible Home Design
- No Interior Steps
Outdoor Features
- Private Pool
- Covered patio or porch
- Gazebo
- Playground
Schools
- Washington Elementary School
- Rhodes Junior High School
- Dobson High School
Utilities
- Refrigerated Cooling System
- Heating Available
- High Speed Internet
- Cable TV Available
Listing and Financial Details
- Tax Lot 56
- Assessor Parcel Number 305-04-061
Community Details
Overview
- Association fees include ground maintenance, street maintenance
- Dobson Ranch Association, Phone Number (480) 831-8314
- Saratoga Lakes Subdivision
- Community Lake
Amenities
- Clubhouse
- Recreation Room
Recreation
- Tennis Courts
- Pickleball Courts
- Community Pool
- Bike Trail
Map
Home Values in the Area
Average Home Value in this Area
Property History
| Date | Event | Price | Change | Sq Ft Price |
|---|---|---|---|---|
| 03/10/2025 03/10/25 | Sold | $530,000 | -1.9% | $324 / Sq Ft |
| 02/07/2025 02/07/25 | Price Changed | $540,000 | -1.8% | $330 / Sq Ft |
| 12/18/2024 12/18/24 | Price Changed | $550,000 | -1.6% | $336 / Sq Ft |
| 11/12/2024 11/12/24 | Price Changed | $559,000 | -1.1% | $341 / Sq Ft |
| 10/24/2024 10/24/24 | Price Changed | $565,000 | -0.9% | $345 / Sq Ft |
| 10/03/2024 10/03/24 | For Sale | $570,000 | +96.6% | $348 / Sq Ft |
| 01/04/2017 01/04/17 | Sold | $290,000 | -3.3% | $177 / Sq Ft |
| 12/03/2016 12/03/16 | Pending | -- | -- | -- |
| 11/11/2016 11/11/16 | For Sale | $299,900 | +71.4% | $183 / Sq Ft |
| 09/02/2016 09/02/16 | Sold | $175,000 | -32.7% | $107 / Sq Ft |
| 08/26/2016 08/26/16 | Pending | -- | -- | -- |
| 08/01/2016 08/01/16 | For Sale | $260,000 | -- | $159 / Sq Ft |
Tax History
| Year | Tax Paid | Tax Assessment Tax Assessment Total Assessment is a certain percentage of the fair market value that is determined by local assessors to be the total taxable value of land and additions on the property. | Land | Improvement |
|---|---|---|---|---|
| 2025 | $1,475 | $17,779 | -- | -- |
| 2024 | $1,493 | $16,932 | -- | -- |
| 2023 | $1,493 | $35,860 | $7,170 | $28,690 |
| 2022 | $1,460 | $26,730 | $5,340 | $21,390 |
| 2021 | $1,500 | $24,820 | $4,960 | $19,860 |
| 2020 | $1,480 | $22,750 | $4,550 | $18,200 |
| 2019 | $1,608 | $21,150 | $4,230 | $16,920 |
| 2018 | $1,544 | $20,050 | $4,010 | $16,040 |
| 2017 | $1,498 | $18,710 | $3,740 | $14,970 |
| 2016 | $1,245 | $18,330 | $3,660 | $14,670 |
| 2015 | $1,175 | $15,430 | $3,080 | $12,350 |
Mortgage History
| Date | Status | Loan Amount | Loan Type |
|---|---|---|---|
| Open | $424,000 | New Conventional | |
| Previous Owner | $356,000 | New Conventional | |
| Previous Owner | $275,793 | FHA | |
| Previous Owner | $157,500 | Purchase Money Mortgage |
Deed History
| Date | Type | Sale Price | Title Company |
|---|---|---|---|
| Warranty Deed | $530,000 | Chicago Title Agency | |
| Warranty Deed | $290,000 | Security Title Agency | |
| Warranty Deed | $175,000 | Security Title Agency Inc |
Similar Homes in Mesa, AZ
Source: Arizona Regional Multiple Listing Service (ARMLS)
MLS Number: 6764485
APN: 305-04-061
- 2254 S Noche de Paz
- 2256 S Noche de Paz
- 2260 S Estrella
- 2145 E Donner Dr
- 2146 E Donner Dr
- 2239 S Cottonwood
- 2142 E Donner Dr
- 2111 E Baseline Rd Unit F3
- 5315 S River Dr
- 2029 S Las Palmas
- 2125 E Dunbar Dr
- 2130 E Dunbar Dr
- 2137 E Cornell Dr
- 2338 W Lindner Ave Unit 48
- 2338 W Lindner Ave Unit 22
- 2338 W Lindner Ave Unit 13
- 2041 E Harvard Dr
- 2123 E Ellis Dr
- 2717 W Medina Ave
- 2108 E Dunbar Dr
