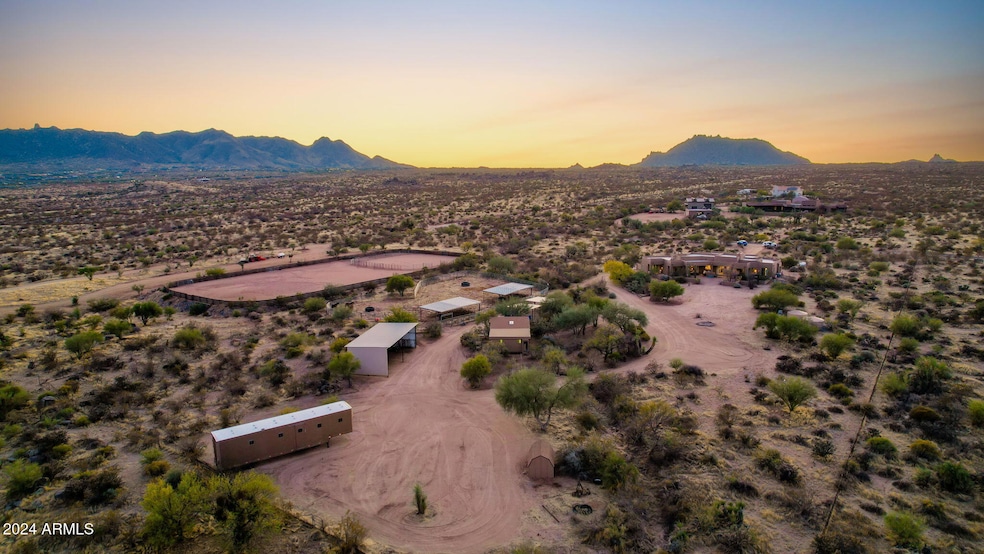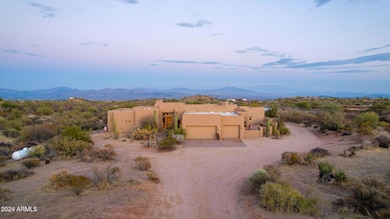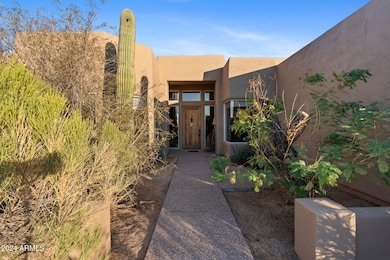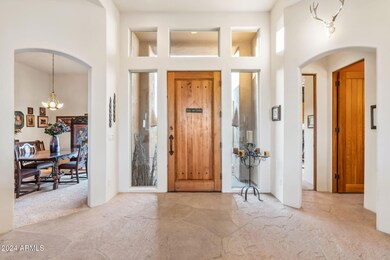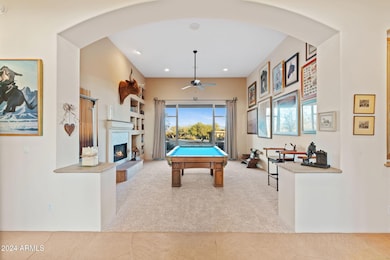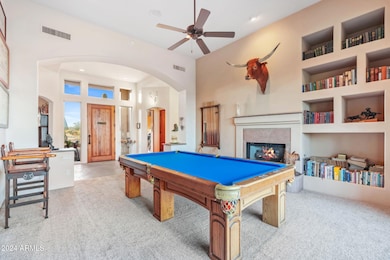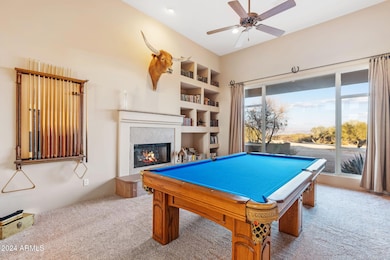
26639 N 132nd St Scottsdale, AZ 85262
Dynamite Foothills NeighborhoodEstimated payment $11,064/month
Highlights
- Barn
- Boarding Facilities
- RV Hookup
- Sonoran Trails Middle School Rated A-
- Arena
- 4.81 Acre Lot
About This Home
Introducing a remarkable Scottsdale estate that masterfully blends luxury, comfort and privacy with the natural beauty of the high Sonoran Desert. Extraordinary views in every direction and just 330 feet from the Mountain Park Preserve! Excellent private water well and elevation is 2,527 feet where you will enjoy cooler temperatures. This fantastic custom home features a spacious split-floor plan all on one level for ultimate convenience. The living areas feature 11' to 13' ceilings and are designed for both relaxation and entertainment, with an expansive great room, elegant formal and informal dining areas, and three striking fireplaces. Large covered patios provide the ideal space for entertaining, with a built-in barbecue, Dutch oven fire-pit, and an outdoor guest bath, offering a seamless indoor-outdoor flow for family and guests.
Horse enthusiasts will find a true haven here, with a grand 15' high hay/equipment barn (20' x 50') providing ample storage space. The fully equipped harness and saddle shop offers both functionality and versatility, complete with a 100-amp panel, air compressor, and welding connections perfect for a workshop of any craft. The property is also home to covered stalls, horse turnout areas, and 6' tall heavy-duty WW rail fencing, all complemented by shaded horse areas and a large corral, ensuring your horses' comfort and well-being.
For dog lovers, the entire property is fenced with pet-safe, 2"x4" no climb and the home includes an indoor dog-washing station and whelping area attached to the mudroom, as well as a secure dog yard with gated access to the driveway making it the perfect spot for quick and easy pet care. Located within the city limits of Scottsdale, this property offers unrivaled access to the McDowell Mountain Regional Park Preserve, just 330 feet away. Spanning over 30,000 acres, the preserve offers endless opportunities for outdoor recreation, from horseback riding and hiking to cycling, with hundreds of miles of trails just steps from your door.
This property perfectly embodies the Scottsdale lifestyle, offering a rare blend of Western charm and unmatched proximity to nature. Whether you're a horse enthusiast, outdoor adventurer, or someone who appreciates the finer things in life, this estate offers the ideal setting for all your passions. Plus, it's just minutes from world-class dining, shopping, golf, and entertainment, making it the perfect combination of tranquility and convenience.
Home Details
Home Type
- Single Family
Est. Annual Taxes
- $3,486
Year Built
- Built in 1996
Lot Details
- 4.81 Acre Lot
- Desert faces the front and back of the property
- Wrought Iron Fence
- Block Wall Fence
- Front and Back Yard Sprinklers
- Sprinklers on Timer
Parking
- 3 Car Garage
- RV Hookup
Home Design
- Santa Fe Architecture
- Wood Frame Construction
- Built-Up Roof
- Stucco
Interior Spaces
- 3,470 Sq Ft Home
- 1-Story Property
- Central Vacuum
- Ceiling height of 9 feet or more
- Ceiling Fan
- Skylights
- 3 Fireplaces
- Gas Fireplace
- Double Pane Windows
- Mountain Views
- Security System Owned
Kitchen
- Eat-In Kitchen
- Breakfast Bar
- Gas Cooktop
- Built-In Microwave
- Kitchen Island
Flooring
- Carpet
- Stone
- Tile
Bedrooms and Bathrooms
- 3 Bedrooms
- Primary Bathroom is a Full Bathroom
- 3 Bathrooms
- Dual Vanity Sinks in Primary Bathroom
- Hydromassage or Jetted Bathtub
- Bathtub With Separate Shower Stall
Outdoor Features
- Boarding Facilities
- Fire Pit
- Outdoor Storage
- Built-In Barbecue
Schools
- Desert Sun Academy Elementary School
- Sonoran Trails Middle School
- Cactus Shadows High School
Horse Facilities and Amenities
- Horse Automatic Waterer
- Horses Allowed On Property
- Horse Stalls
- Corral
- Tack Room
- Arena
Utilities
- Cooling Available
- Heating System Uses Propane
- Water Softener
- Septic Tank
- High Speed Internet
Additional Features
- No Interior Steps
- ENERGY STAR Qualified Equipment
- Barn
Listing and Financial Details
- Tax Lot 22
- Assessor Parcel Number 216-77-003-D
Community Details
Overview
- No Home Owners Association
- Association fees include no fees
- Built by LaBlonde Development
- Mcdowell Mountain Valley Survey Lot 22 Subdivision
Recreation
- Horse Trails
Map
Home Values in the Area
Average Home Value in this Area
Tax History
| Year | Tax Paid | Tax Assessment Tax Assessment Total Assessment is a certain percentage of the fair market value that is determined by local assessors to be the total taxable value of land and additions on the property. | Land | Improvement |
|---|---|---|---|---|
| 2025 | $3,486 | $74,656 | -- | -- |
| 2024 | $3,366 | $71,101 | -- | -- |
| 2023 | $3,366 | $86,350 | $17,270 | $69,080 |
| 2022 | $3,232 | $65,280 | $13,050 | $52,230 |
| 2021 | $3,590 | $63,910 | $12,780 | $51,130 |
| 2020 | $3,532 | $62,020 | $12,400 | $49,620 |
| 2019 | $3,420 | $59,970 | $11,990 | $47,980 |
| 2018 | $3,318 | $60,280 | $12,050 | $48,230 |
| 2017 | $3,183 | $59,930 | $11,980 | $47,950 |
| 2016 | $3,164 | $54,470 | $10,890 | $43,580 |
| 2015 | $3,008 | $52,350 | $10,470 | $41,880 |
Property History
| Date | Event | Price | Change | Sq Ft Price |
|---|---|---|---|---|
| 03/14/2025 03/14/25 | Price Changed | $1,930,000 | -12.1% | $556 / Sq Ft |
| 02/05/2025 02/05/25 | Price Changed | $2,195,000 | -12.0% | $633 / Sq Ft |
| 12/12/2024 12/12/24 | For Sale | $2,495,000 | -- | $719 / Sq Ft |
Deed History
| Date | Type | Sale Price | Title Company |
|---|---|---|---|
| Interfamily Deed Transfer | -- | None Available | |
| Interfamily Deed Transfer | -- | Servicelink | |
| Warranty Deed | $102,000 | Security Title Agency |
Mortgage History
| Date | Status | Loan Amount | Loan Type |
|---|---|---|---|
| Open | $417,000 | New Conventional | |
| Closed | $143,000 | Credit Line Revolving | |
| Closed | $504,000 | Fannie Mae Freddie Mac | |
| Closed | $100,000 | Credit Line Revolving | |
| Closed | $630,000 | Credit Line Revolving | |
| Closed | $75,000 | Credit Line Revolving | |
| Closed | $460,000 | Unknown | |
| Closed | $280,000 | Purchase Money Mortgage |
Similar Homes in Scottsdale, AZ
Source: Arizona Regional Multiple Listing Service (ARMLS)
MLS Number: 6793841
APN: 216-77-003D
- 13330 E Jomax Rd
- 13500 E Jomax Rd Unit 1,2,3,4
- 13502 E Jomax Rd Unit 1,2,3
- 13502 E Jomax Rd Unit 1,2,3,4
- 26XXX N 132nd St
- 0000 N 128th St Unit 21677044
- 27308 N 138th Lot 2 St Unit 2
- 27308 N 138th St Unit 1
- 244xx N 128th St Unit 9
- 13278 E Buckskin Trail
- 12808 E Harper Dr
- 26620 N 141st St
- 13272 E La Junta Rd
- 13222 E Ranch Gate Rd
- 14200 E Cavedale Dr
- 13238 E Ranch Gate Rd
- 28307 N 138th St
- 13735 E Brookhart Way
- 28217 N 139th St
- 13627 E Monument Dr
