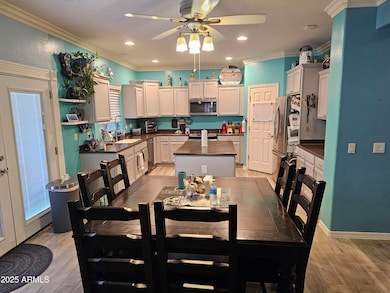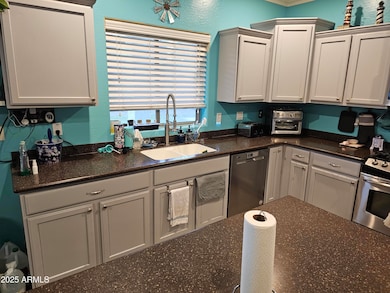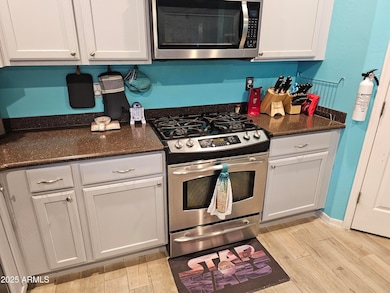
2664 N Smithsonian Ct Unit 21 Florence, AZ 85132
Anthem at Merrill Ranch NeighborhoodEstimated payment $3,005/month
Highlights
- Very Popular Property
- Fitness Center
- Solar Power System
- Golf Course Community
- RV Gated
- 4-minute walk to Anthem Community Park
About This Home
Below Appraisal. Want the biggest lot in the subdivision? Looking for an RV gate that will fit your rig? Want an enormous backyard on a cul-de-sac? This is your chance. Enjoy your shaded gazebo for BBQ & drinks. Sunken trampoline for the kids, fenced flower gardens, pomegranate tree and huge grassy area for the pooch. Continue the tradition of outdoor movie night with the fun and friendly neighbors. Inside, enjoy an open floor plan w/10' ceilings, gourmet kitchen w/ corian counters, SS app & gas cooktop. Home features crown molding, plantation shutters, surround sound, wood blinds, french doors, formal office, wet laundry, LED lighting and wood-look file flooring. Formal living and dining room. The primary suite offers soaking tub, separate shower, dual sinks & huge walk-in closet. Explore the large loft to flop. Only 12k left on solar lease. One new HVAC unit. Tankless hot water & water softening system provide luxury to your body. Ready to move in & enjoy the LIFESTYLE!!! Anthem at Merrill Ranch offers a full gym, basketball court, volley ball court, outdoor lap pool, water park w slide, kiddy pool w drop bucket. Troon Poston Butte Golf Course is the nicest in the area. Welcome to your upgraded LIFESTYLE!
Home Details
Home Type
- Single Family
Est. Annual Taxes
- $3,572
Year Built
- Built in 2006
Lot Details
- 0.27 Acre Lot
- Cul-De-Sac
- Block Wall Fence
- Grass Covered Lot
HOA Fees
- $140 Monthly HOA Fees
Parking
- 3 Car Garage
- RV Gated
Home Design
- Wood Frame Construction
- Tile Roof
- Stucco
Interior Spaces
- 3,737 Sq Ft Home
- 2-Story Property
- Ceiling height of 9 feet or more
- Ceiling Fan
- Washer and Dryer Hookup
Kitchen
- Eat-In Kitchen
- Built-In Microwave
- Kitchen Island
Flooring
- Carpet
- Tile
Bedrooms and Bathrooms
- 4 Bedrooms
- 3.5 Bathrooms
- Dual Vanity Sinks in Primary Bathroom
- Bathtub With Separate Shower Stall
Eco-Friendly Details
- Solar Power System
Schools
- Florence K-8 Elementary School
- Copper Basin Middle School
- Florence High School
Utilities
- Cooling Available
- Heating System Uses Natural Gas
- Tankless Water Heater
Listing and Financial Details
- Home warranty included in the sale of the property
- Tax Lot 72
- Assessor Parcel Number 211-10-293
Community Details
Overview
- Association fees include ground maintenance
- Aam Llc Association, Phone Number (602) 957-9191
- Amr Communitycouncil Association, Phone Number (602) 957-9191
- Association Phone (602) 957-9191
- Built by Pulte
- Anthem At Merrill Ranch Phase 1A Unit 21 Subdivision
Amenities
- Clubhouse
- Recreation Room
Recreation
- Golf Course Community
- Tennis Courts
- Community Playground
- Fitness Center
- Heated Community Pool
- Community Spa
- Bike Trail
Map
Home Values in the Area
Average Home Value in this Area
Tax History
| Year | Tax Paid | Tax Assessment Tax Assessment Total Assessment is a certain percentage of the fair market value that is determined by local assessors to be the total taxable value of land and additions on the property. | Land | Improvement |
|---|---|---|---|---|
| 2025 | $3,572 | $46,591 | -- | -- |
| 2024 | $3,613 | $59,938 | -- | -- |
| 2023 | $3,700 | $37,798 | $2,265 | $35,533 |
| 2022 | $3,613 | $29,184 | $2,265 | $26,919 |
| 2021 | $3,795 | $25,574 | $0 | $0 |
| 2020 | $3,484 | $24,590 | $0 | $0 |
| 2019 | $3,422 | $23,298 | $0 | $0 |
| 2018 | $3,226 | $20,245 | $0 | $0 |
| 2017 | $2,997 | $20,178 | $0 | $0 |
| 2016 | $2,877 | $20,054 | $1,400 | $18,654 |
| 2014 | $3,088 | $16,832 | $1,200 | $15,632 |
Property History
| Date | Event | Price | Change | Sq Ft Price |
|---|---|---|---|---|
| 04/10/2025 04/10/25 | Price Changed | $459,995 | -5.2% | $123 / Sq Ft |
| 03/18/2025 03/18/25 | For Sale | $485,000 | +142.5% | $130 / Sq Ft |
| 09/26/2014 09/26/14 | Sold | $200,000 | 0.0% | $54 / Sq Ft |
| 08/29/2014 08/29/14 | Pending | -- | -- | -- |
| 08/14/2014 08/14/14 | For Sale | $200,000 | +34.0% | $54 / Sq Ft |
| 01/20/2012 01/20/12 | Sold | $149,199 | -7.6% | $40 / Sq Ft |
| 12/23/2011 12/23/11 | Pending | -- | -- | -- |
| 12/02/2011 12/02/11 | Price Changed | $161,500 | -5.0% | $43 / Sq Ft |
| 10/21/2011 10/21/11 | For Sale | $170,000 | -- | $46 / Sq Ft |
Deed History
| Date | Type | Sale Price | Title Company |
|---|---|---|---|
| Interfamily Deed Transfer | -- | Driggs Title Agency Inc | |
| Warranty Deed | $200,000 | Chicago Title Agency Inc | |
| Special Warranty Deed | $149,199 | Premium Title Agency Inc | |
| Trustee Deed | $280,253 | None Available | |
| Corporate Deed | $325,000 | Sun Title Agency Co |
Mortgage History
| Date | Status | Loan Amount | Loan Type |
|---|---|---|---|
| Open | $242,300 | New Conventional | |
| Closed | $239,000 | New Conventional | |
| Closed | $208,500 | New Conventional | |
| Closed | $186,400 | New Conventional | |
| Closed | $178,400 | New Conventional | |
| Closed | $160,000 | New Conventional | |
| Previous Owner | $148,100 | New Conventional | |
| Previous Owner | $145,416 | FHA | |
| Previous Owner | $260,000 | New Conventional | |
| Closed | $65,000 | No Value Available |
About the Listing Agent

GEOFF NOWLIN Bio, 480-466-3737, nowlin.geoff@gmail.com
Geoff is a licensed AZ Realtor and AZ Home Inspector delivering high quality service to buyer & seller clients throughout Phoenix metro. Geoff started his real estate investing career in 1997 in St. Louis, owning and managing 56 rental doors. Since then, he has personally handled thousands residential and apartment properties for himself and clients. Geoff is a National Real Estate Trainer and 1 on 1 Real Estate Mentor. Geoff
Geoff's Other Listings
Source: Arizona Regional Multiple Listing Service (ARMLS)
MLS Number: 6836986
APN: 211-10-293
- 7616 W Georgetown Way
- 7490 W Sonoma Way
- 7654 W Congressional Way Unit 21
- 7508 W Pleasant Oak Way
- 2833 N Hawthorn Dr
- 2949 N Hawthorn Dr
- 7951 W Rushmore Way Unit 39
- 7325 W Pleasant Oak Way
- 2928 N Congressional Ct
- 2276 N Hudson Dr
- 7961 W Desert Blossom Way
- 7283 W Candlewood Way
- 2234 N Hudson Ct
- 7976 W Candlewood Way
- 8072 W Georgetown Way
- 2523 N Pecos Dr
- 2194 N Hudson Ct
- 2283 N Daisy Dr
- 7240 W Millerton Way Unit 23
- 2389 N Pecos Dr






