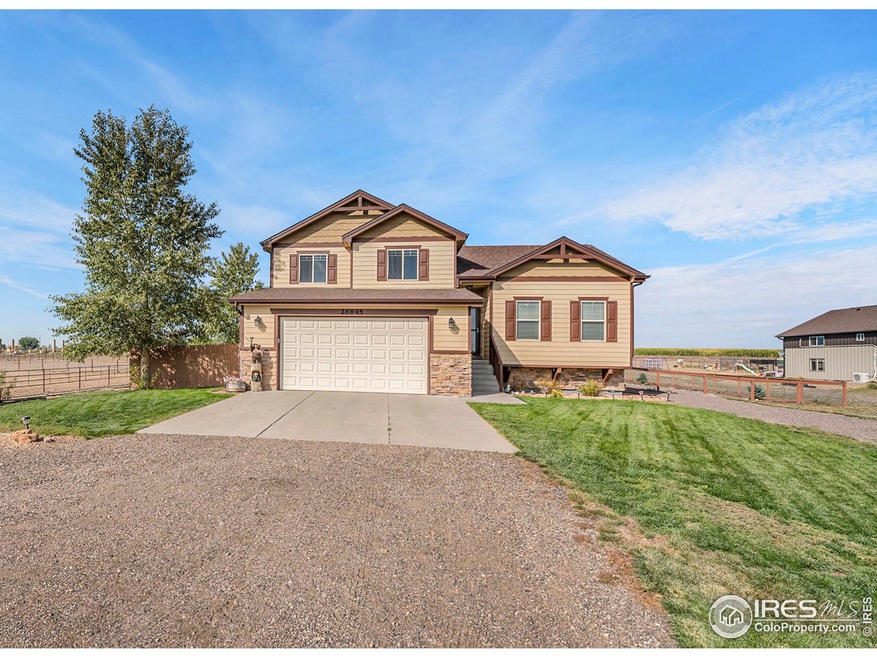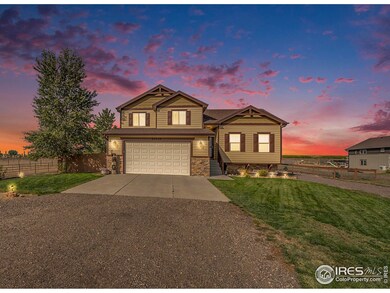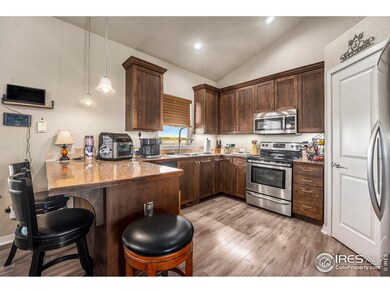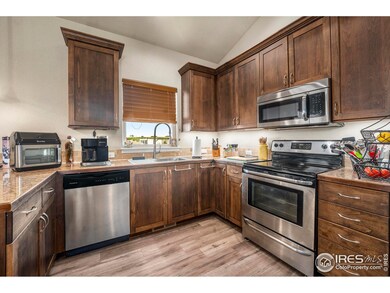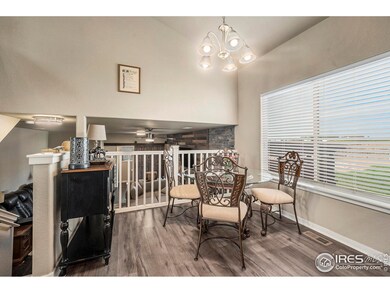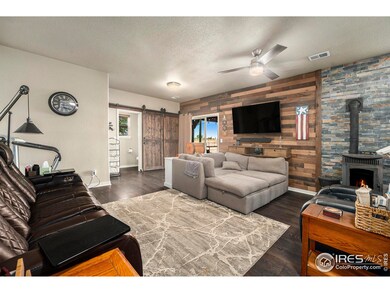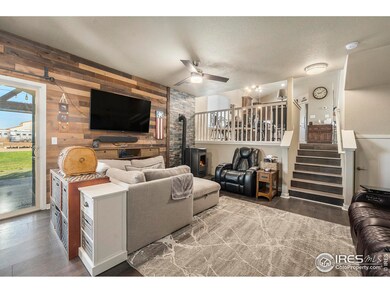
Highlights
- Horses Allowed On Property
- Contemporary Architecture
- Skylights
- Platte Valley Middle School Rated A-
- Wood Flooring
- Fireplace
About This Home
As of March 2025Welcome to your quiet escape in Weld County! This charming 3-bedroom, 3-bath home is nestled on 6 picturesque acres, perfect for horse lovers or anyone seeking space for their favorite animals. The ideal property for 4H families. Step inside your new home to find a space filled with natural light complementing a very functional floor plan. The spacious living area features a vaulted ceiling and cozy finishes, creating a warm and welcoming atmosphere. The kitchen has new flooring and motion detecting undercabinet lighting. The primary suite is its own private retreat that includes an ensuite bathroom complete with heated floors. Two additional bedrooms provide plenty of space for family or guests. Outside, the property is a true haven for animal lovers. Fenced pastures, a large barn with paddocks and tack room, automatic waterer, it's ready for your horses or livestock. Enjoy the tranquility of rural living while still enjoying an easy commute to Greeley and Denver. Don't miss your chance to own this incredible property that combines comfort, space, and the joy of country living!
Home Details
Home Type
- Single Family
Est. Annual Taxes
- $1,140
Year Built
- Built in 2013
Lot Details
- 5.85 Acre Lot
- East Facing Home
- Fenced
- Sprinkler System
HOA Fees
- $17 Monthly HOA Fees
Parking
- 2 Car Attached Garage
Home Design
- Contemporary Architecture
- Wood Frame Construction
- Composition Roof
Interior Spaces
- 1,700 Sq Ft Home
- 3-Story Property
- Skylights
- Fireplace
- Family Room
- Crawl Space
Kitchen
- Electric Oven or Range
- Dishwasher
Flooring
- Wood
- Carpet
- Luxury Vinyl Tile
Bedrooms and Bathrooms
- 3 Bedrooms
- Primary Bathroom is a Full Bathroom
Laundry
- Laundry on lower level
- Washer and Dryer Hookup
Schools
- Platte Valley Elementary School
- Platte Valley Middle School
- Platte Valley High School
Horse Facilities and Amenities
- Horses Allowed On Property
Utilities
- Forced Air Heating and Cooling System
- Pellet Stove burns compressed wood to generate heat
- Propane
- Septic System
Community Details
- Owl Creek Estates Subdivision
Listing and Financial Details
- Assessor Parcel Number R4109306
Map
Home Values in the Area
Average Home Value in this Area
Property History
| Date | Event | Price | Change | Sq Ft Price |
|---|---|---|---|---|
| 03/13/2025 03/13/25 | Sold | $780,000 | 0.0% | $459 / Sq Ft |
| 11/21/2024 11/21/24 | Price Changed | $780,000 | -0.6% | $459 / Sq Ft |
| 10/25/2024 10/25/24 | For Sale | $785,000 | +57.6% | $462 / Sq Ft |
| 02/27/2019 02/27/19 | Off Market | $498,000 | -- | -- |
| 01/28/2019 01/28/19 | Off Market | $290,000 | -- | -- |
| 01/28/2019 01/28/19 | Off Market | $445,000 | -- | -- |
| 09/28/2018 09/28/18 | Sold | $498,000 | -6.9% | $293 / Sq Ft |
| 08/29/2018 08/29/18 | Pending | -- | -- | -- |
| 08/14/2018 08/14/18 | For Sale | $535,000 | +20.2% | $315 / Sq Ft |
| 02/10/2016 02/10/16 | Sold | $445,000 | -0.9% | $199 / Sq Ft |
| 01/11/2016 01/11/16 | Pending | -- | -- | -- |
| 12/07/2015 12/07/15 | For Sale | $449,000 | +54.8% | $201 / Sq Ft |
| 09/26/2013 09/26/13 | Sold | $290,000 | -9.1% | $130 / Sq Ft |
| 08/27/2013 08/27/13 | Pending | -- | -- | -- |
| 07/31/2013 07/31/13 | For Sale | $319,000 | -- | $143 / Sq Ft |
Tax History
| Year | Tax Paid | Tax Assessment Tax Assessment Total Assessment is a certain percentage of the fair market value that is determined by local assessors to be the total taxable value of land and additions on the property. | Land | Improvement |
|---|---|---|---|---|
| 2024 | $1,140 | $36,990 | $11,620 | $25,370 |
| 2023 | $1,140 | $37,340 | $11,730 | $25,610 |
| 2022 | $1,329 | $33,650 | $10,060 | $23,590 |
| 2021 | $1,400 | $34,620 | $10,350 | $24,270 |
| 2020 | $1,116 | $28,410 | $6,820 | $21,590 |
| 2019 | $1,119 | $28,410 | $6,820 | $21,590 |
| 2018 | $1,172 | $30,090 | $6,260 | $23,830 |
| 2017 | $1,244 | $30,090 | $6,260 | $23,830 |
| 2016 | $893 | $20,530 | $3,980 | $16,550 |
| 2015 | $846 | $20,530 | $3,980 | $16,550 |
| 2014 | $736 | $130 | $130 | $0 |
Mortgage History
| Date | Status | Loan Amount | Loan Type |
|---|---|---|---|
| Open | $686,400 | New Conventional | |
| Previous Owner | $100,000 | Credit Line Revolving | |
| Previous Owner | $395,000 | Adjustable Rate Mortgage/ARM | |
| Previous Owner | $378,250 | New Conventional | |
| Previous Owner | $275,805 | New Conventional |
Deed History
| Date | Type | Sale Price | Title Company |
|---|---|---|---|
| Special Warranty Deed | $780,000 | Stewart Title | |
| Warranty Deed | $780,000 | Stewart Title | |
| Warranty Deed | $498,000 | Stewart Title | |
| Warranty Deed | $445,000 | Heritage Title Co | |
| Warranty Deed | $290,000 | Heritage Title |
Similar Home in Gill, CO
Source: IRES MLS
MLS Number: 1020961
APN: R4109306
- 25146 Grandview Way
- 34288 County Road 59
- 0 51 Ct Rd Unit RECIR1025579
- 0 51 Ct Rd Unit RECIR1025577
- 35896 Pleasant Hill Ave
- 24801 County Road 74
- 36340 County Road 49
- 38050 County Road 53
- 0 County Road 78 Unit 11184898
- 0 Lot I County Road 43 and 96 Unit 1023862
- 0 Lot J County Road 43 and 96 Unit 1023861
- 29720 County Road 78
- 23982 County Road 58
- 28465 County Road 49 1 2
- 36353 County Road 65
- 0 County Road 56
- 3237 E 18th St
- 35838 Pleasant Hill Ave
- 24867 3rd St
- 1 County Road 78
