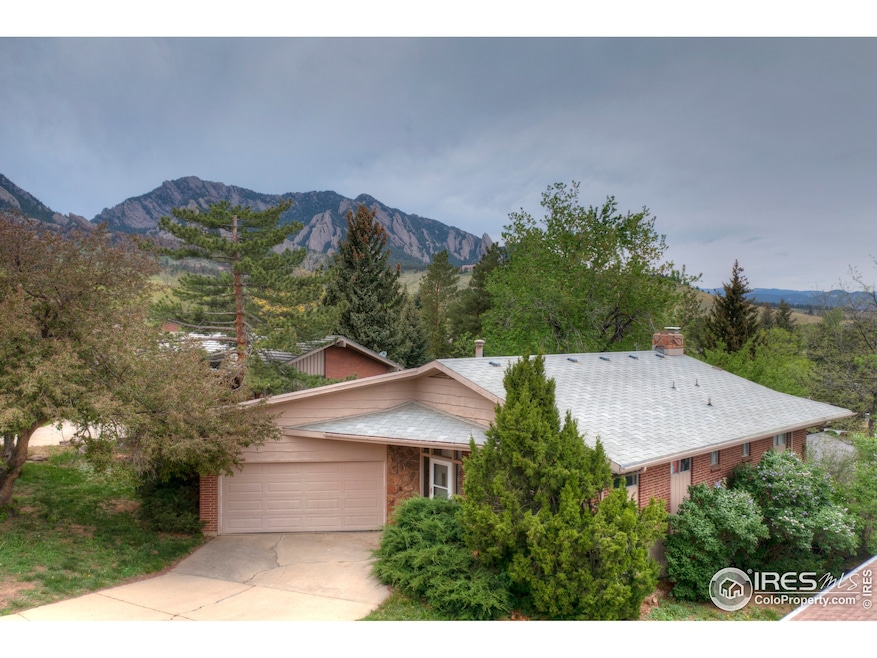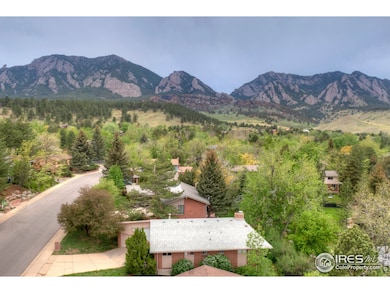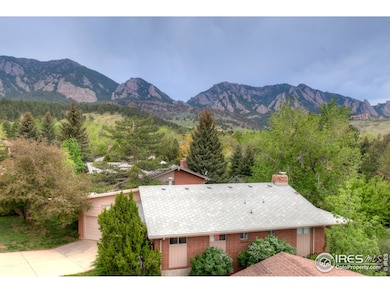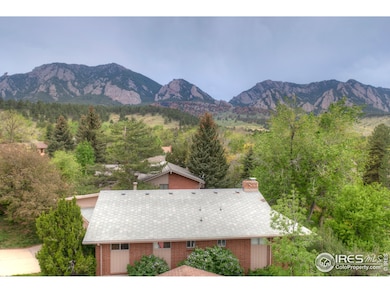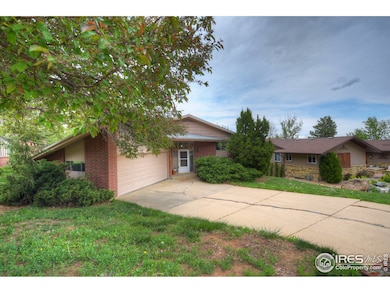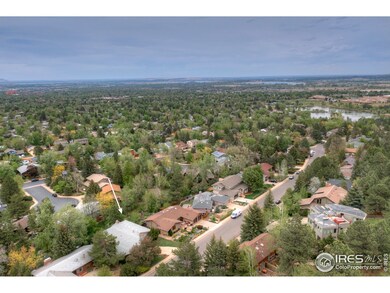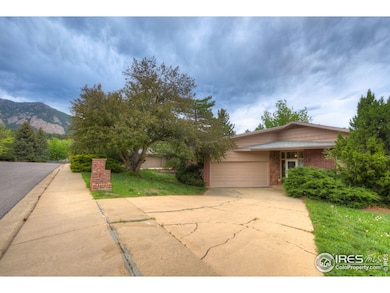
2665 Juilliard St Boulder, CO 80305
Table Mesa Neighborhood
4
Beds
3
Baths
2,933
Sq Ft
8,332
Sq Ft Lot
Highlights
- Open Floorplan
- Deck
- Wood Flooring
- Mesa Elementary School Rated A
- Multiple Fireplaces
- No HOA
About This Home
As of June 2022Fantastic remodel opportunity in a prime location surrounded by $3M properties. Custom mid-century modern ranch with walk-out basement on a large view lot. Large and open living and dining rooms, two fireplaces, hardwood floors, oversized attached two car garage. Close to open space trails, parks, and the some of the best schools in the state!
Home Details
Home Type
- Single Family
Est. Annual Taxes
- $7,164
Year Built
- Built in 1967
Lot Details
- 8,332 Sq Ft Lot
- Sloped Lot
- Property is zoned RL-1
Parking
- 2 Car Attached Garage
Home Design
- Brick Veneer
- Wood Frame Construction
- Composition Roof
Interior Spaces
- 2,933 Sq Ft Home
- 1-Story Property
- Open Floorplan
- Multiple Fireplaces
- Family Room
- Living Room with Fireplace
- Home Office
- Recreation Room with Fireplace
Kitchen
- Electric Oven or Range
- Dishwasher
Flooring
- Wood
- Carpet
- Vinyl
Bedrooms and Bathrooms
- 4 Bedrooms
- Primary bathroom on main floor
Laundry
- Dryer
- Washer
Finished Basement
- Walk-Out Basement
- Basement Fills Entire Space Under The House
- Laundry in Basement
Schools
- Mesa Elementary School
- Southern Hills Middle School
- Fairview High School
Additional Features
- Deck
- Property is near a bus stop
- Forced Air Heating System
Community Details
- No Home Owners Association
- Rolling Hills Subdivision
Listing and Financial Details
- Assessor Parcel Number R0010841
Map
Create a Home Valuation Report for This Property
The Home Valuation Report is an in-depth analysis detailing your home's value as well as a comparison with similar homes in the area
Home Values in the Area
Average Home Value in this Area
Property History
| Date | Event | Price | Change | Sq Ft Price |
|---|---|---|---|---|
| 04/22/2025 04/22/25 | For Sale | $2,695,000 | +111.0% | $919 / Sq Ft |
| 06/22/2022 06/22/22 | Sold | $1,277,000 | -8.8% | $435 / Sq Ft |
| 05/17/2022 05/17/22 | For Sale | $1,400,000 | -- | $477 / Sq Ft |
Source: IRES MLS
Tax History
| Year | Tax Paid | Tax Assessment Tax Assessment Total Assessment is a certain percentage of the fair market value that is determined by local assessors to be the total taxable value of land and additions on the property. | Land | Improvement |
|---|---|---|---|---|
| 2024 | $10,168 | $110,048 | $65,841 | $44,207 |
| 2023 | $10,168 | $110,048 | $69,526 | $44,207 |
| 2022 | $7,513 | $87,848 | $53,633 | $34,215 |
| 2021 | $7,164 | $90,376 | $55,177 | $35,199 |
| 2020 | $6,691 | $76,863 | $52,553 | $24,310 |
| 2019 | $6,588 | $76,863 | $52,553 | $24,310 |
| 2018 | $6,402 | $73,836 | $51,120 | $22,716 |
| 2017 | $6,201 | $81,630 | $56,516 | $25,114 |
| 2016 | $5,794 | $66,927 | $45,531 | $21,396 |
| 2015 | $5,486 | $56,675 | $23,641 | $33,034 |
| 2014 | $4,765 | $56,675 | $23,641 | $33,034 |
Source: Public Records
Mortgage History
| Date | Status | Loan Amount | Loan Type |
|---|---|---|---|
| Previous Owner | $316,450 | New Conventional | |
| Previous Owner | $359,650 | Fannie Mae Freddie Mac | |
| Previous Owner | $333,000 | Unknown | |
| Previous Owner | $380,000 | Purchase Money Mortgage | |
| Previous Owner | $50,000 | Credit Line Revolving | |
| Previous Owner | $30,000 | Credit Line Revolving |
Source: Public Records
Deed History
| Date | Type | Sale Price | Title Company |
|---|---|---|---|
| Special Warranty Deed | $1,277,000 | New Title Company Name | |
| Warranty Deed | $619,900 | Fahtco | |
| Warranty Deed | $475,000 | Gt | |
| Interfamily Deed Transfer | -- | Gt | |
| Interfamily Deed Transfer | -- | -- | |
| Interfamily Deed Transfer | -- | -- | |
| Deed | $55,000 | -- |
Source: Public Records
Similar Homes in Boulder, CO
Source: IRES MLS
MLS Number: 965752
APN: 1577172-04-009
Nearby Homes
- 2690 Juilliard St
- 2575 Cragmoor Rd
- 2610 Heidelberg Dr
- 2790 Juilliard St
- 1525 Judson Dr
- 2895 Iliff St
- 1740 Bear Mountain Dr
- 1535 Findlay Way
- 34 Benthaven Place
- 1715 View Point Rd
- 3380 Longwood Ave
- 2850 Emerson Ave
- 3187 Redstone Ln Unit G
- 3075 Galena Way
- 3135 Redstone Ln Unit E5
- 1425 Blue Sage Ct
- 3209 Redstone Rd Unit 12B
- 3264 Cripple Creek Trail Unit 3D
- 1382 Glen Ct
- 3495 Endicott Dr
