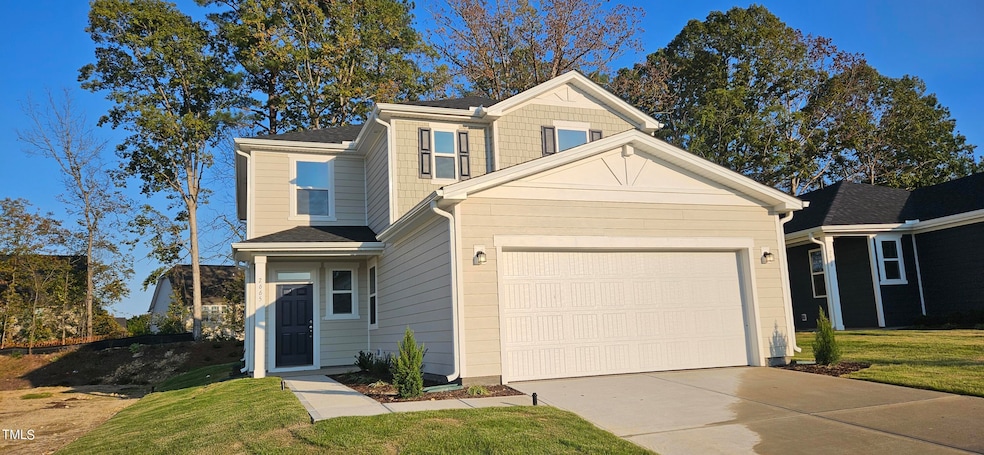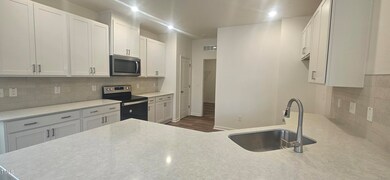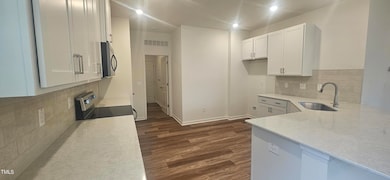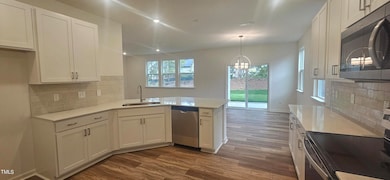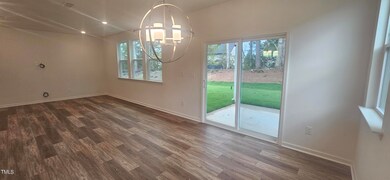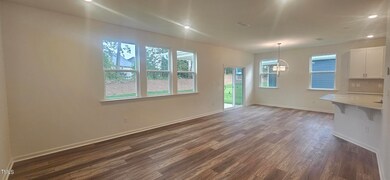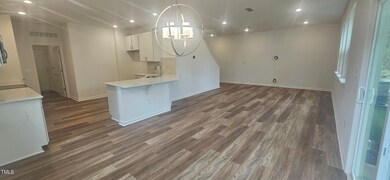
2665 Pivot Ridge Dr Raleigh, NC 27616
Highlights
- New Construction
- Home Energy Rating Service (HERS) Rated Property
- Loft
- ENERGY STAR Certified Homes
- Traditional Architecture
- Community Pool
About This Home
As of January 2025Welcome to the 2277 Plan, a beautifully crafted fiber cement sided home that perfectly blends modern design with functionality. This inviting floor plan features 3 spacious bedrooms and 2.5 bathrooms, providing ample space for comfortable living. Make use of the den located on the first floor and a loft on the second floor with extra closet space! Every home is Energy Star certified offering amazing features such as Ecobee thermostats, Energy Star appliances, Watersense fixtures and quality workmanship! Relax outdoors on your covered patio.
Home Details
Home Type
- Single Family
Year Built
- Built in 2024 | New Construction
Lot Details
- 5,663 Sq Ft Lot
- Lot Dimensions are 45x115x51x116
- Landscaped
HOA Fees
- $67 Monthly HOA Fees
Parking
- 2 Car Attached Garage
- Front Facing Garage
- Garage Door Opener
- Private Driveway
Home Design
- Traditional Architecture
- Architectural Shingle Roof
Interior Spaces
- 2,277 Sq Ft Home
- 2-Story Property
- Family Room
- Dining Room
- Den
- Loft
Kitchen
- Self-Cleaning Oven
- Electric Range
- Range Hood
- Dishwasher
- ENERGY STAR Qualified Appliances
- Disposal
Flooring
- Carpet
- Luxury Vinyl Tile
Bedrooms and Bathrooms
- 3 Bedrooms
Laundry
- Laundry Room
- Laundry on upper level
Attic
- Pull Down Stairs to Attic
- Unfinished Attic
Eco-Friendly Details
- Home Energy Rating Service (HERS) Rated Property
- HERS Index Rating of 62 | Good progress toward optimizing energy performance
- ENERGY STAR Certified Homes
- Watersense Fixture
Outdoor Features
- Patio
- Rain Gutters
Schools
- Harris Creek Elementary School
- Rolesville Middle School
- Rolesville High School
Utilities
- Forced Air Zoned Heating and Cooling System
- Cable TV Available
Listing and Financial Details
- Assessor Parcel Number 1748328390
Community Details
Overview
- Sovereign And Jacobs Association, Phone Number (904) 461-5556
- Built by KB Home
- Tucker Place Subdivision
Recreation
- Community Pool
Map
Home Values in the Area
Average Home Value in this Area
Property History
| Date | Event | Price | Change | Sq Ft Price |
|---|---|---|---|---|
| 01/06/2025 01/06/25 | Sold | $465,000 | -2.4% | $204 / Sq Ft |
| 11/20/2024 11/20/24 | Pending | -- | -- | -- |
| 11/01/2024 11/01/24 | Price Changed | $476,258 | 0.0% | $209 / Sq Ft |
| 10/10/2024 10/10/24 | Price Changed | $476,358 | 0.0% | $209 / Sq Ft |
| 09/26/2024 09/26/24 | Price Changed | $476,458 | +0.3% | $209 / Sq Ft |
| 07/12/2024 07/12/24 | Price Changed | $475,188 | -0.4% | $209 / Sq Ft |
| 06/20/2024 06/20/24 | For Sale | $477,188 | -- | $210 / Sq Ft |
Tax History
| Year | Tax Paid | Tax Assessment Tax Assessment Total Assessment is a certain percentage of the fair market value that is determined by local assessors to be the total taxable value of land and additions on the property. | Land | Improvement |
|---|---|---|---|---|
| 2024 | -- | $0 | $0 | $0 |
Similar Homes in Raleigh, NC
Source: Doorify MLS
MLS Number: 10036766
APN: 1748.03-32-8390-000
- 2728 Princess Tree Dr
- 2705 Princess Tree Dr
- 2644 Pivot Ridge Dr
- 2701 Princess Tree Dr
- 2640 Pivot Ridge Dr
- 2672 Princess Tree Dr
- 8311 Yaxley Hall Dr
- 8504 Lasilla Way
- 2410 Abbot Hall Dr
- 8525 Holdenby Trail
- 8204 Yaxley Hall Dr
- 2822 Casona Way
- 2821 Casona Way
- 3348 Table Mountain Pine Dr
- 2945 Casona Way
- 2709 Princess Tree Dr
- 3418 Longleaf Estates Dr
- 3356 Longleaf Estates Dr
- 2613 Red Spruce Dr
- 8508 Quarton Dr
