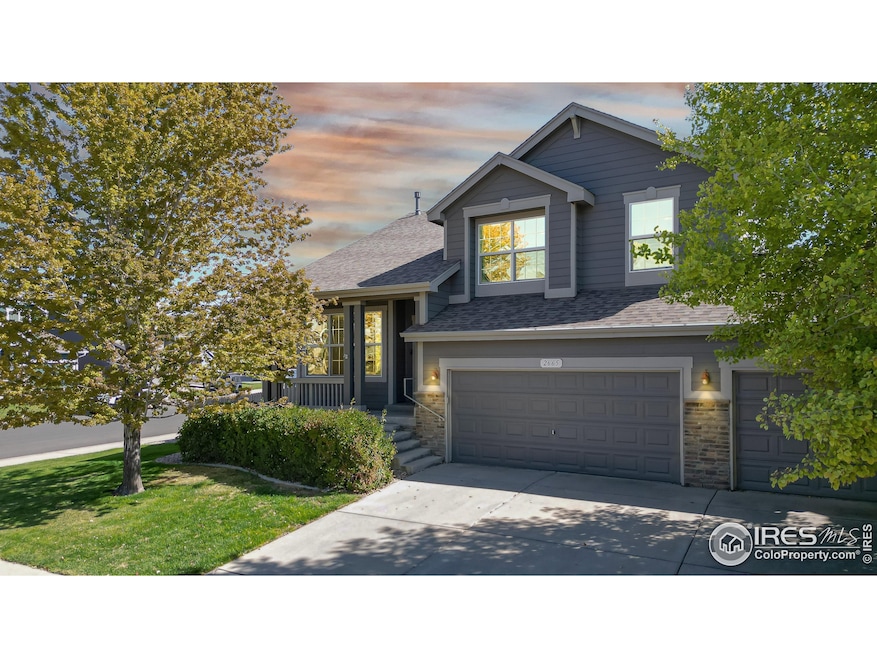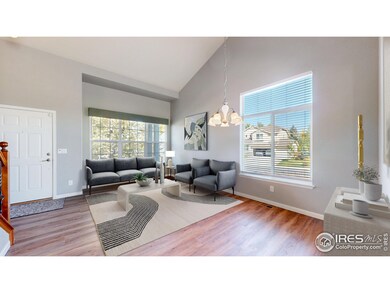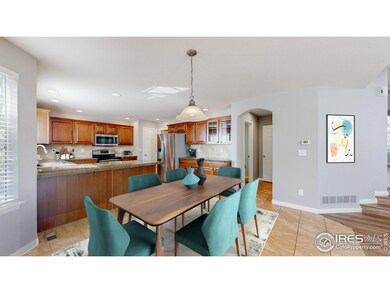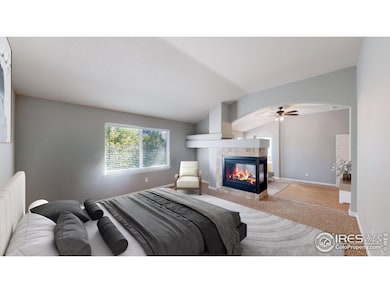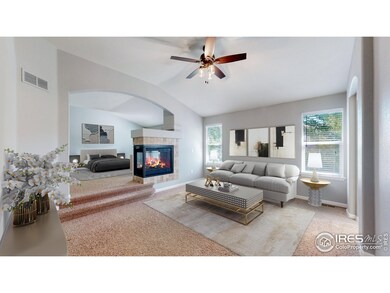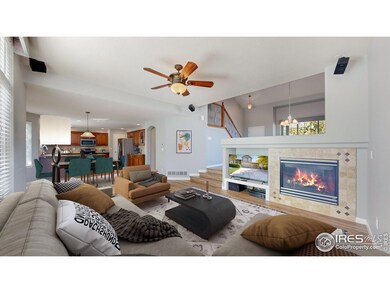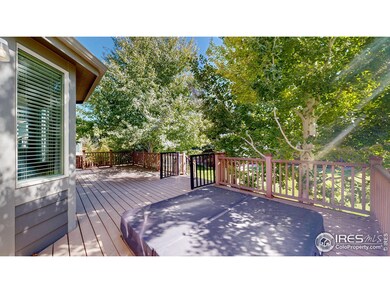
2665 Pochard Ct Johnstown, CO 80534
Highlights
- Spa
- Fireplace in Primary Bedroom
- Cathedral Ceiling
- Open Floorplan
- Deck
- Separate Outdoor Workshop
About This Home
As of January 2025Don't miss this beautiful home! Located on a large corner lot, with a covered front porch, huge composite back deck overlooking a beautiful yard! This home also has a private retreat in the primary bedroom with a cozy gas fireplace. (Have company over and need private space, it's here!) Great home has 4 bedrooms, 4 baths, great areas for entertaining or just relaxing! Gourmet kitchen has a pantry and a butler's pantry with glass cabinets. 2 cozy fireplaces in the family & primary retreat! Full finished basement with an included tv and surround sound system. This home also offers a living room, family room and rec room! Nice sized extra bedrooms! Oversized 3 car garage! Close to neighborhood elementary school! So many nice extras in this great home!
Home Details
Home Type
- Single Family
Est. Annual Taxes
- $3,231
Year Built
- Built in 2009
Lot Details
- 9,113 Sq Ft Lot
- Cul-De-Sac
- West Facing Home
- Southern Exposure
- Wood Fence
- Sprinkler System
HOA Fees
- $40 Monthly HOA Fees
Parking
- 3 Car Attached Garage
- Garage Door Opener
Home Design
- Wood Frame Construction
- Composition Roof
- Stone
Interior Spaces
- 2,878 Sq Ft Home
- 2-Story Property
- Open Floorplan
- Cathedral Ceiling
- Ceiling Fan
- Multiple Fireplaces
- Gas Fireplace
- Double Pane Windows
- Window Treatments
- Family Room
- Dining Room
- Recreation Room with Fireplace
- Basement Fills Entire Space Under The House
Kitchen
- Eat-In Kitchen
- Electric Oven or Range
- Microwave
- Dishwasher
- Disposal
Flooring
- Carpet
- Tile
- Luxury Vinyl Tile
Bedrooms and Bathrooms
- 4 Bedrooms
- Fireplace in Primary Bedroom
- Walk-In Closet
- Bathtub and Shower Combination in Primary Bathroom
Laundry
- Laundry on main level
- Dryer
- Washer
- Sink Near Laundry
Eco-Friendly Details
- Energy-Efficient Thermostat
Outdoor Features
- Spa
- Deck
- Separate Outdoor Workshop
- Outdoor Storage
Schools
- Pioneer Ridge Elementary School
- Milliken Middle School
- Roosevelt High School
Utilities
- Forced Air Heating and Cooling System
- Satellite Dish
Listing and Financial Details
- Assessor Parcel Number R5351608
Community Details
Overview
- Stroh Farm, Pioneer Ridge Subdivision
Recreation
- Park
Map
Home Values in the Area
Average Home Value in this Area
Property History
| Date | Event | Price | Change | Sq Ft Price |
|---|---|---|---|---|
| 01/07/2025 01/07/25 | Sold | $600,000 | 0.0% | $208 / Sq Ft |
| 10/10/2024 10/10/24 | For Sale | $600,000 | -- | $208 / Sq Ft |
Tax History
| Year | Tax Paid | Tax Assessment Tax Assessment Total Assessment is a certain percentage of the fair market value that is determined by local assessors to be the total taxable value of land and additions on the property. | Land | Improvement |
|---|---|---|---|---|
| 2024 | $3,231 | $38,600 | $5,700 | $32,900 |
| 2023 | $3,231 | $38,970 | $5,750 | $33,220 |
| 2022 | $2,991 | $27,880 | $5,840 | $22,040 |
| 2021 | $3,223 | $28,680 | $6,010 | $22,670 |
| 2020 | $3,028 | $27,720 | $5,580 | $22,140 |
| 2019 | $2,368 | $27,720 | $5,580 | $22,140 |
| 2018 | $2,208 | $25,830 | $5,040 | $20,790 |
| 2017 | $2,245 | $25,830 | $5,040 | $20,790 |
| 2016 | $1,925 | $22,140 | $4,300 | $17,840 |
| 2015 | $1,951 | $22,140 | $4,300 | $17,840 |
| 2014 | $1,578 | $18,480 | $4,300 | $14,180 |
Mortgage History
| Date | Status | Loan Amount | Loan Type |
|---|---|---|---|
| Open | $419,500 | New Conventional | |
| Closed | $419,500 | New Conventional | |
| Previous Owner | $40,000 | Credit Line Revolving | |
| Previous Owner | $25,664 | Credit Line Revolving | |
| Previous Owner | $218,000 | New Conventional | |
| Previous Owner | $222,106 | FHA | |
| Previous Owner | $234,671 | FHA |
Deed History
| Date | Type | Sale Price | Title Company |
|---|---|---|---|
| Warranty Deed | $600,000 | Land Title | |
| Warranty Deed | $600,000 | Land Title | |
| Interfamily Deed Transfer | -- | None Available | |
| Warranty Deed | $239,000 | Ryland Title Company |
About the Listing Agent

Stephanie loves real estate! She's loved this business since December of 1995! Working full time to helping people find and sell their dream homes and she can't think of anything she'd rather be doing! Her clients are her number one priority! She has always been known to go the extra mile for her clients and always has their best interests at heart. She makes sure to educate clients on our area and what to look for and what is special!
Originally from the Denver area, Stephanie graduated
Stephanie's Other Listings
Source: IRES MLS
MLS Number: 1020198
APN: R5351608
- 2647 White Wing Rd
- 2801 Muscovey Ct
- 248 Muscovey Ln
- 138 Saxony Rd
- 2755 Aylesbury Way
- 214 Saxony Rd
- 2980 Panorama Ct
- 3000 Panorama Ct
- 3040 Panorama Ct
- 3020 Panorama Ct
- 3060 Panorama Ct
- 66 Saxony Rd
- 3080 Panorama Ct
- 3081 Panorama Ct
- 2158 Widgeon Dr
- 2241 Mandarin Ct
- 2130 Black Duck Ave
- 2122 Blue Wing Dr
- 1907 Green Wing Dr
- 1710 Wood Duck Dr
