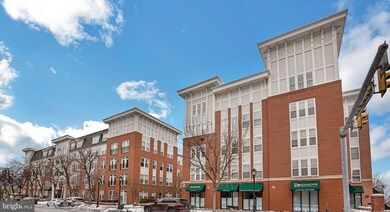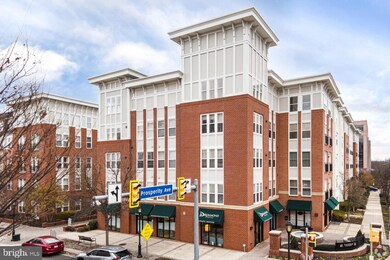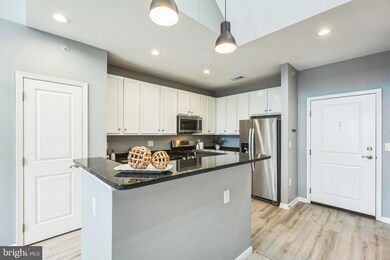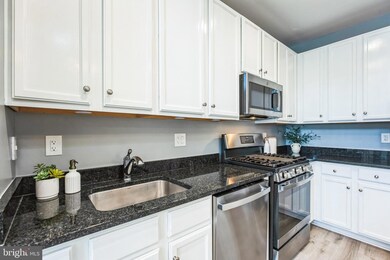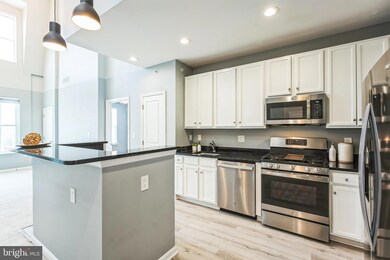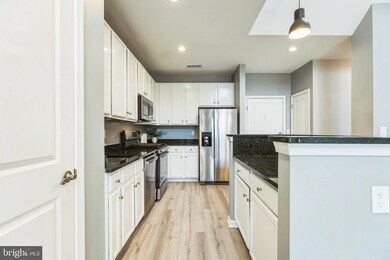
2665 Prosperity Ave Unit 412 Fairfax, VA 22031
Highlights
- Fitness Center
- Gourmet Kitchen
- Clubhouse
- Shrevewood Elementary School Rated A
- Open Floorplan
- Contemporary Architecture
About This Home
As of January 2025Don’t miss this rare opportunity to own a beautifully updated and rarely available 2 bedroom, 2 bath condo with a loft in the highly sought-after Halstead at the Metro II!
Perfectly situated in a lively, urban neighborhood, this home is just steps from the Dunn Loring-Merrifield Metro and surrounded by shops, restaurants, and loads of entertainment options.
This home offers a bright, neutral and open floor plan perfect for entertaining or a quite night at home. The gourmet style kitchen flows into the 2 story main living area over looked by the loft. The kitchen boasts granite counters, a center island and stainless steel appliances (refrigerator 2022, microwave & stove 2023, dishwasher 2024). New LVP flooring in the entry, hallway and kitchen.
The primary suite offers a large walk-in closet with built-ins and a spacious ensuite bath featuring double vanity, shower and soaking tub. The second bedroom is generously sized with ample closet space and direct access to the second full bath. There is a laundry closet with full-sized washer & dryer (2022) as well! Up the stairs to the large loft area with another walk in closet. Perfect bonus space for a guest room, den or office!
Enjoy the convenience of a secure building with elevator and TWO assigned parking spaces in the private garage. Community amenities include a fitness center, pool, concierge services, indoor basketball court, business center, party room and electric car charging station! Amenities are accessible by key fob in the 2655 Prosperity Drive (Halstead at the Metro I) building.
This prime location is a commuter’s dream, with the Dunn Loring-Merrifield Metro just steps away and easy access to I-495, I-66, Route 29, and Route 50, Mosaic District, Harris Teeter, and so much more! Whether you prefer metro access or driving, this home offers unparalleled convenience and modern urban living.
*Listing also shows rooms with virtual staging
Last Buyer's Agent
Lupe Rohrer
Redfin Corp

Property Details
Home Type
- Condominium
Est. Annual Taxes
- $5,954
Year Built
- Built in 2006
HOA Fees
- $679 Monthly HOA Fees
Parking
- Assigned Parking Garage Space
Home Design
- Contemporary Architecture
Interior Spaces
- 1,231 Sq Ft Home
- Property has 1 Level
- Open Floorplan
- Ceiling Fan
- Window Treatments
- Entrance Foyer
- Great Room
Kitchen
- Gourmet Kitchen
- Stove
- Built-In Microwave
- Ice Maker
- Dishwasher
- Disposal
Bedrooms and Bathrooms
- 2 Main Level Bedrooms
- En-Suite Primary Bedroom
- 2 Full Bathrooms
Laundry
- Dryer
- Washer
Schools
- Marshall High School
Utilities
- 90% Forced Air Heating and Cooling System
- Natural Gas Water Heater
Listing and Financial Details
- Assessor Parcel Number 0491 30 0412
Community Details
Overview
- Association fees include exterior building maintenance, insurance, management, lawn maintenance, parking fee, reserve funds, sewer, snow removal, trash, water
- Low-Rise Condominium
- Halstead At The Metro Ii Condos
- Halstead At The Community
- Halstead At The Metro Subdivision
Amenities
- Clubhouse
- Elevator
Recreation
- Fitness Center
Pet Policy
- Pet Size Limit
- Breed Restrictions
Map
Home Values in the Area
Average Home Value in this Area
Property History
| Date | Event | Price | Change | Sq Ft Price |
|---|---|---|---|---|
| 01/31/2025 01/31/25 | Sold | $555,000 | +6.8% | $451 / Sq Ft |
| 01/17/2025 01/17/25 | Pending | -- | -- | -- |
| 01/17/2025 01/17/25 | For Sale | $519,900 | +8.1% | $422 / Sq Ft |
| 03/26/2019 03/26/19 | Sold | $481,000 | +0.2% | $391 / Sq Ft |
| 03/04/2019 03/04/19 | Pending | -- | -- | -- |
| 03/02/2019 03/02/19 | For Sale | $479,900 | 0.0% | $390 / Sq Ft |
| 02/25/2016 02/25/16 | Rented | $2,250 | -2.2% | -- |
| 02/23/2016 02/23/16 | Under Contract | -- | -- | -- |
| 01/07/2016 01/07/16 | For Rent | $2,300 | +12.2% | -- |
| 01/21/2012 01/21/12 | Rented | $2,050 | -10.7% | -- |
| 01/21/2012 01/21/12 | Under Contract | -- | -- | -- |
| 10/10/2011 10/10/11 | For Rent | $2,295 | -- | -- |
Tax History
| Year | Tax Paid | Tax Assessment Tax Assessment Total Assessment is a certain percentage of the fair market value that is determined by local assessors to be the total taxable value of land and additions on the property. | Land | Improvement |
|---|---|---|---|---|
| 2024 | $5,954 | $513,930 | $103,000 | $410,930 |
| 2023 | $5,742 | $508,840 | $102,000 | $406,840 |
| 2022 | $5,704 | $498,860 | $100,000 | $398,860 |
| 2021 | $5,913 | $503,900 | $101,000 | $402,900 |
| 2020 | $5,680 | $479,900 | $96,000 | $383,900 |
| 2019 | $5,680 | $479,900 | $96,000 | $383,900 |
| 2018 | $5,572 | $484,500 | $97,000 | $387,500 |
| 2017 | $5,409 | $465,870 | $93,000 | $372,870 |
| 2016 | $5,343 | $461,180 | $92,000 | $369,180 |
| 2015 | $5,147 | $461,180 | $92,000 | $369,180 |
| 2014 | $4,541 | $407,820 | $82,000 | $325,820 |
Mortgage History
| Date | Status | Loan Amount | Loan Type |
|---|---|---|---|
| Previous Owner | $363,150 | New Conventional |
Deed History
| Date | Type | Sale Price | Title Company |
|---|---|---|---|
| Deed | $555,000 | Chicago Title | |
| Deed | $481,000 | Champion Ttl & Settlements I | |
| Warranty Deed | $518,850 | -- |
Similar Homes in Fairfax, VA
Source: Bright MLS
MLS Number: VAFX2217050
APN: 0491-30-0412
- 2665 Prosperity Ave Unit 222
- 2665 Prosperity Ave Unit 210
- 2655 Prosperity Ave Unit 237
- 2655 Prosperity Ave Unit 410
- 2655 Prosperity Ave Unit 118
- 2655 Prosperity Ave Unit 110
- 2655 Prosperity Ave Unit 348
- 2655 Prosperity Ave Unit 252
- 2726 Gallows Rd Unit 1515
- 2726 Gallows Rd Unit 1502
- 2720 Bellforest Ct Unit 409
- 8183 Carnegie Hall Ct Unit 209
- 2710 Bellforest Ct Unit 308
- 8313 Syracuse Cir
- 2706 Manhattan Place
- 2665 Manhattan Place Unit 2/303
- 2633 Wooster Ct
- 8410 Amanda Place
- 8308 Colby St
- 2514 Jackson Pkwy

