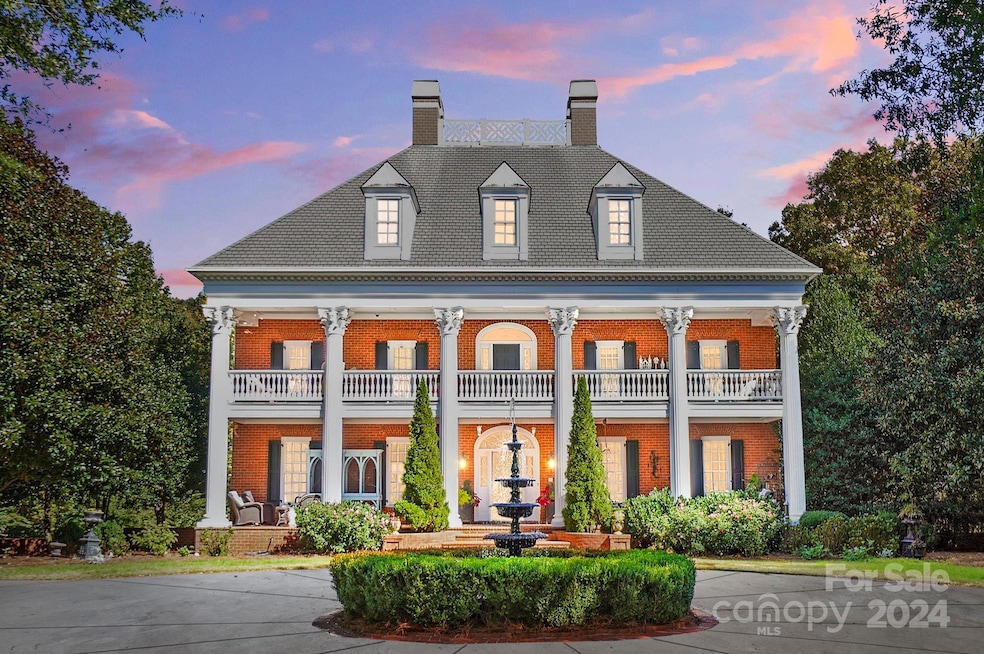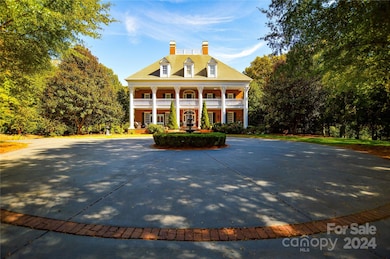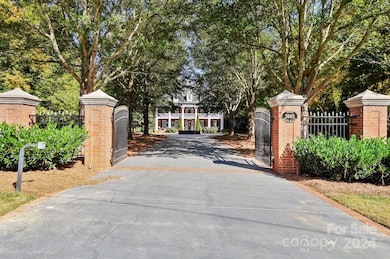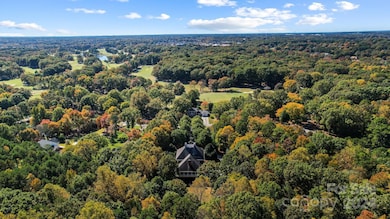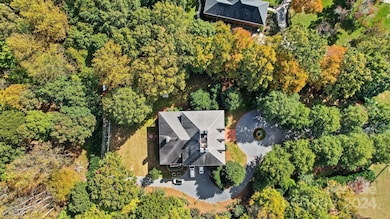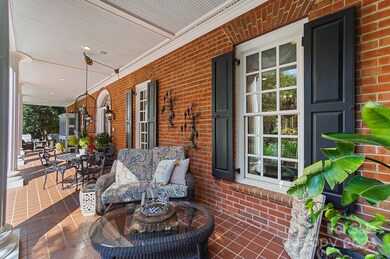2665 Rolling Hills Dr Monroe, NC 28110
Estimated payment $14,154/month
Highlights
- Private Lot
- Georgian Architecture
- Double Convection Oven
- Piedmont Middle School Rated A-
- Wrap Around Porch
- Circular Driveway
About This Home
Welcome to this elegant estate in the golf course community of Rolling Hills. Nestled on 4 acres, this Federalist-style home seamlessly blends modern sophistication with Southern charm. As you enter the front door, the grand foyer leads to the expansive living area, offering an inviting space with tall ceilings. The exquisite custom millwork is evident throughout, from the delicate trim to the intricate details that grace the ceilings, walls, and moldings. The 5-floor elevator makes accessing this home extremely easy. The kitchen, the heart of the home, is a culinary haven equipped with high-end appliances & an oversized island perfect for meal prep. The primary bedroom is a sanctuary of sophistication, featuring a spa-like en-suite bathroom and access to a private porch. The 2,800 square feet of porches that wrap around the home truly set this property apart. This outdoor space is indeed an extension of the living area, offering endless possibilities for relaxation and entertaining.
Listing Agent
Southern Way Homes Realty, LLC Brokerage Email: michelle@michellemevans.com License #267882
Home Details
Home Type
- Single Family
Est. Annual Taxes
- $19,427
Year Built
- Built in 1998
Lot Details
- Partially Fenced Property
- Private Lot
- Property is zoned AQ4
Parking
- 6 Car Attached Garage
- Basement Garage
- Circular Driveway
Home Design
- Georgian Architecture
- Four Sided Brick Exterior Elevation
Interior Spaces
- 4-Story Property
- Wet Bar
- Family Room with Fireplace
- Living Room with Fireplace
- Bonus Room with Fireplace
- Laundry Room
Kitchen
- Double Convection Oven
- Electric Oven
- Gas Cooktop
- Microwave
- Dishwasher
- Disposal
Bedrooms and Bathrooms
- 4 Bedrooms
- Walk-In Closet
Finished Basement
- Walk-Out Basement
- Basement Fills Entire Space Under The House
- Interior Basement Entry
Accessible Home Design
- Accessible Elevator Installed
Outdoor Features
- Wrap Around Porch
- Patio
Schools
- Porter Ridge Elementary School
- Piedmont Middle School
- Piedmont High School
Utilities
- Central Air
- Heat Pump System
- Heating System Uses Natural Gas
- Power Generator
- Tankless Water Heater
Community Details
- Country Club Estates Subdivision
Listing and Financial Details
- Assessor Parcel Number 09-256-042,009-256-005-D
Map
Home Values in the Area
Average Home Value in this Area
Tax History
| Year | Tax Paid | Tax Assessment Tax Assessment Total Assessment is a certain percentage of the fair market value that is determined by local assessors to be the total taxable value of land and additions on the property. | Land | Improvement |
|---|---|---|---|---|
| 2024 | $19,427 | $1,781,500 | $60,000 | $1,721,500 |
| 2023 | $19,427 | $1,781,500 | $60,000 | $1,721,500 |
| 2022 | $19,427 | $1,781,500 | $60,000 | $1,721,500 |
| 2021 | $19,427 | $1,781,500 | $60,000 | $1,721,500 |
| 2020 | $14,996 | $1,113,100 | $56,500 | $1,056,600 |
| 2019 | $14,996 | $1,113,100 | $56,500 | $1,056,600 |
| 2018 | $6,860 | $1,113,100 | $56,500 | $1,056,600 |
| 2017 | $15,219 | $1,113,100 | $56,500 | $1,056,600 |
| 2016 | $15,058 | $1,113,100 | $56,500 | $1,056,600 |
| 2015 | $8,643 | $1,113,100 | $56,500 | $1,056,600 |
| 2014 | $17,515 | $1,435,680 | $118,130 | $1,317,550 |
Property History
| Date | Event | Price | Change | Sq Ft Price |
|---|---|---|---|---|
| 11/25/2024 11/25/24 | For Sale | $2,250,000 | 0.0% | $278 / Sq Ft |
| 06/13/2024 06/13/24 | Off Market | $2,250,000 | -- | -- |
| 05/06/2024 05/06/24 | Price Changed | $2,250,000 | -4.3% | $278 / Sq Ft |
| 11/01/2023 11/01/23 | For Sale | $2,350,000 | -- | $290 / Sq Ft |
Deed History
| Date | Type | Sale Price | Title Company |
|---|---|---|---|
| Warranty Deed | $1,000,000 | None Available |
Mortgage History
| Date | Status | Loan Amount | Loan Type |
|---|---|---|---|
| Open | $725,000 | Unknown | |
| Previous Owner | $417,000 | New Conventional | |
| Previous Owner | $225,000 | Credit Line Revolving | |
| Previous Owner | $417,000 | Unknown | |
| Previous Owner | $325,000 | Future Advance Clause Open End Mortgage | |
| Previous Owner | $100,000 | Credit Line Revolving |
Source: Canopy MLS (Canopy Realtor® Association)
MLS Number: 4080380
APN: 09-256-042
- 2643 Rolling Hills Dr
- 1400 Wessex Ct
- 2707 Aubrey St
- 920 Clementine Rd
- 2304 Fox Hunt Dr
- 3708 Secrest Shortcut Rd
- 3816 Sonoma Way
- 1909 Windmere Dr
- 1902 Windmere Dr
- 2611 Rolling Hills Dr
- 2514 King Arthur Dr
- 1461 Forkhorn Dr
- 910 Fowler Rd
- 2417 Granville Place Unit B
- 2822 Woodlands Creek Dr
- 2902 Woodlands Creek Dr
- 3204 Leah Elizabeth Ln
- 2908 Woodlands Creek Dr
- 2624 Woodlands Creek Dr
- 3017 Woodlands Creek Dr
