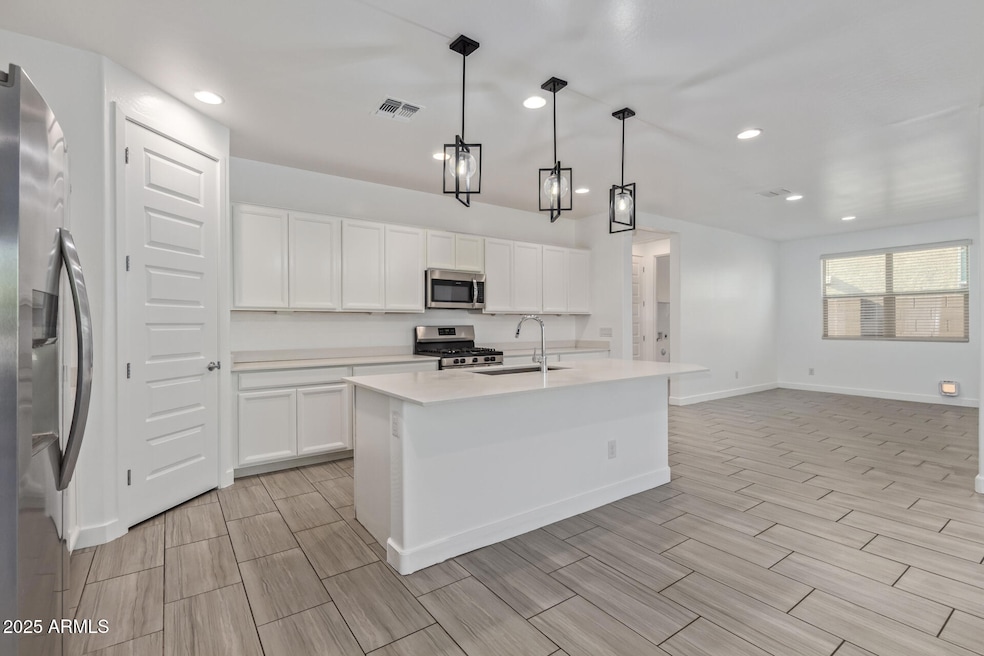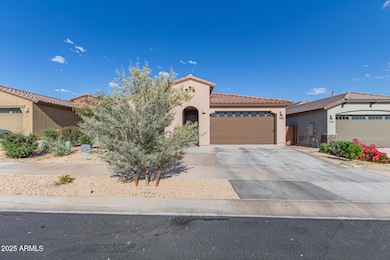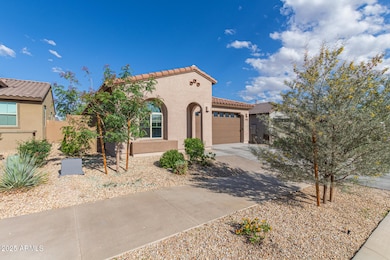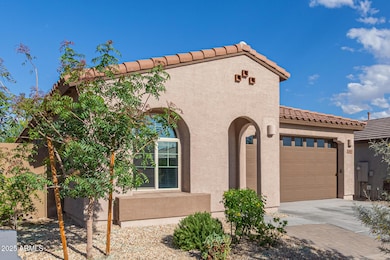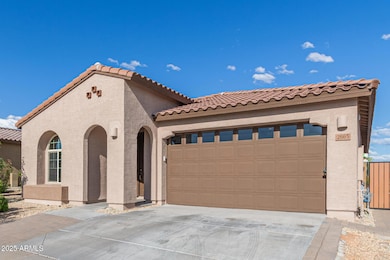
2665 S Prospector Point Rd Apache Junction, AZ 85119
Estimated payment $2,789/month
Highlights
- Very Popular Property
- Bidet
- Electric Vehicle Home Charger
- Mountain View
- Cooling Available
- Community Playground
About This Home
Welcome home to this 4-bed, 3-bath gem with 1,948 sq ft of stylish living space! The modern kitchen boasts quartz countertops, a large island with a deep sink, 5-burner gas stove, and stainless steel appliances. The primary suite offers an updated all-tile bathroom with an ADA-accessible walk-in shower and a separate toilet room with a bidet. One HVAC system, 3 zones, where each zone (e.g., different rooms or areas of a house) has its own dedicated thermostat, allowing for independent temperature control in each zone.2-car garage with EV plug-in, fresh paint, washer/dryer hookup, and a waterless tank with a 5-year warranty. The backyard's ready to bloom with citrus trees, irrigation, and space to unwind. Quiet, clean community with trails, a park, and easy freeway access.
Open House Schedule
-
Friday, April 25, 20254:00 to 6:00 pm4/25/2025 4:00:00 PM +00:004/25/2025 6:00:00 PM +00:00Add to Calendar
-
Saturday, April 26, 20251:00 to 4:00 pm4/26/2025 1:00:00 PM +00:004/26/2025 4:00:00 PM +00:00Add to Calendar
Home Details
Home Type
- Single Family
Est. Annual Taxes
- $2,450
Year Built
- Built in 2021
Lot Details
- 4,726 Sq Ft Lot
- Desert faces the front of the property
- Wrought Iron Fence
- Block Wall Fence
- Front and Back Yard Sprinklers
- Sprinklers on Timer
- Grass Covered Lot
HOA Fees
- $74 Monthly HOA Fees
Parking
- 2 Car Garage
- Electric Vehicle Home Charger
Home Design
- Wood Frame Construction
- Tile Roof
- Concrete Roof
- Stucco
Interior Spaces
- 1,948 Sq Ft Home
- 1-Story Property
- Low Emissivity Windows
- Tinted Windows
- Mountain Views
- Washer and Dryer Hookup
Kitchen
- Gas Cooktop
- Built-In Microwave
Flooring
- Carpet
- Tile
Bedrooms and Bathrooms
- 4 Bedrooms
- Bathroom Updated in 2023
- Primary Bathroom is a Full Bathroom
- 3 Bathrooms
- Bidet
Accessible Home Design
- Roll-in Shower
- Grab Bar In Bathroom
- Remote Devices
Schools
- Peralta Trail Elementary School
- Cactus Canyon Junior High
- Apache Junction High School
Utilities
- Cooling Available
- Heating Available
Additional Features
- ENERGY STAR Qualified Equipment for Heating
- Playground
Listing and Financial Details
- Tax Lot 120
- Assessor Parcel Number 103-23-170
Community Details
Overview
- Association fees include ground maintenance
- Associated Asset Man Association, Phone Number (602) 957-9191
- Built by Lennar
- Goldview 2020028463 Subdivision
Recreation
- Community Playground
- Bike Trail
Map
Home Values in the Area
Average Home Value in this Area
Tax History
| Year | Tax Paid | Tax Assessment Tax Assessment Total Assessment is a certain percentage of the fair market value that is determined by local assessors to be the total taxable value of land and additions on the property. | Land | Improvement |
|---|---|---|---|---|
| 2025 | $2,450 | $40,943 | -- | -- |
| 2024 | $125 | $43,245 | -- | -- |
| 2023 | $2,391 | $36,817 | $709 | $36,108 |
| 2022 | $125 | $1,063 | $1,063 | $0 |
Property History
| Date | Event | Price | Change | Sq Ft Price |
|---|---|---|---|---|
| 04/18/2025 04/18/25 | For Sale | $449,900 | -- | $231 / Sq Ft |
Deed History
| Date | Type | Sale Price | Title Company |
|---|---|---|---|
| Special Warranty Deed | -- | None Listed On Document |
Similar Homes in the area
Source: Arizona Regional Multiple Listing Service (ARMLS)
MLS Number: 6852394
APN: 103-23-170
- 3270 S Goldfield Rd Unit 514
- 523 S Jaspar Dr
- 457 S Jaspar Dr
- 455 S Jaspar Dr
- 1966 S Goldfield Rd
- 448 Ironstone Dr Unit 448
- 447 Ironstone Dr Unit 447
- 648 Hawk's Eye Dr Unit 648
- 411 Hawk's Eye Dr Unit 411
- 624 Hawk's Eye Dr
- 412 Hawk's Eye Dr
- 623 Hawk's Eye Dr Unit 623
- 400 Hawks Eye Dr
- 381 S Gypsum Dr
- 3355 S Cortez Rd Unit 55
- 3355 S Cortez Rd Unit 18
- 384 Gypsum Dr
- 359 Felspar Dr
- 690 Felspar Dr
- 711 Felspar Dr
