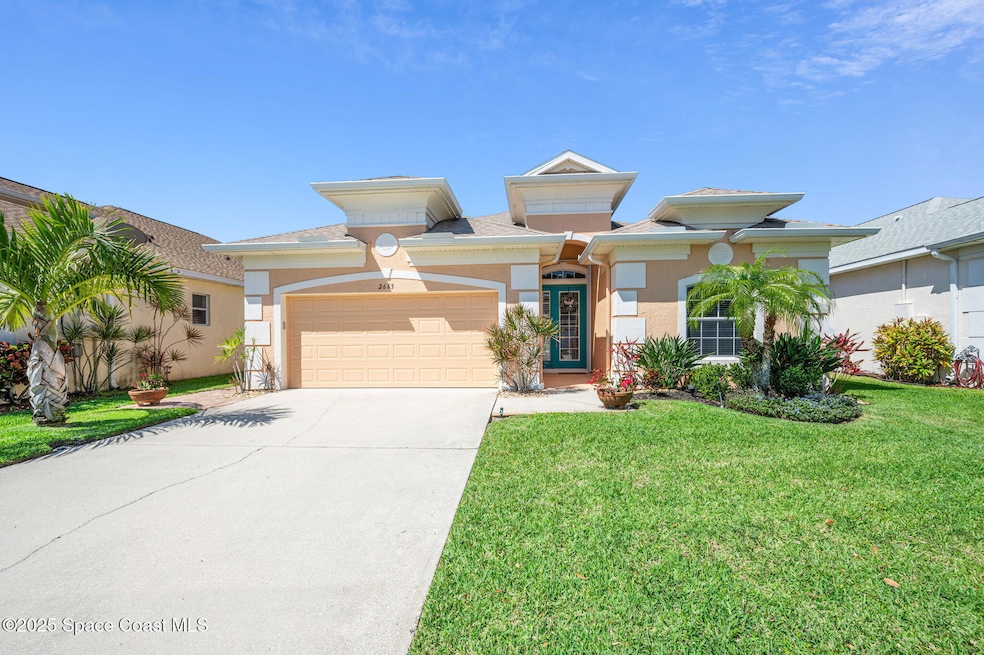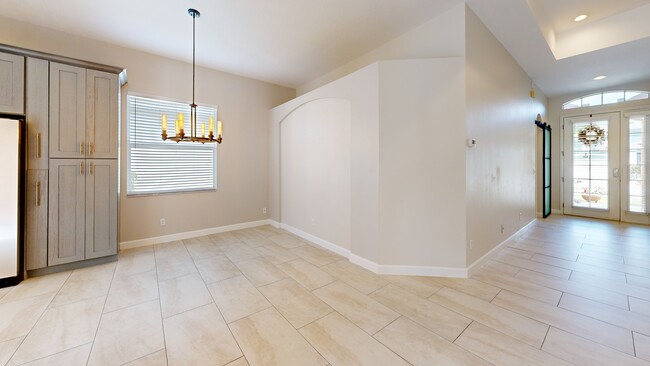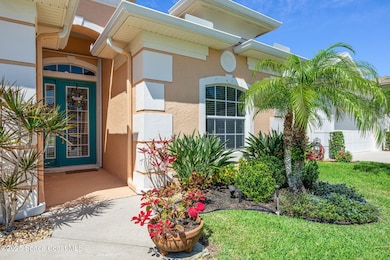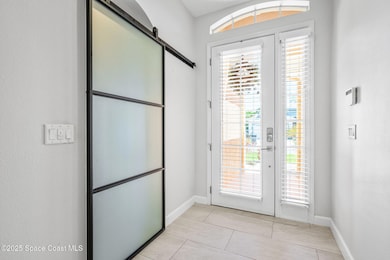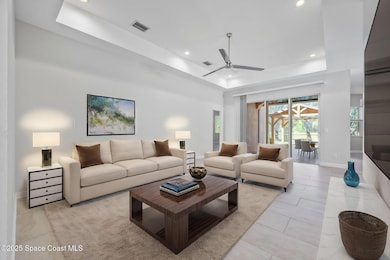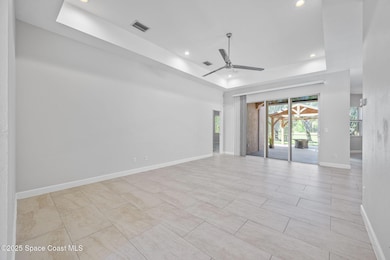
2665 Village Ln Titusville, FL 32780
Central Titusville NeighborhoodEstimated payment $2,521/month
Highlights
- Golf Course View
- ENERGY STAR Certified Homes
- Screened Porch
- Open Floorplan
- Traditional Architecture
- Hurricane or Storm Shutters
About This Home
Located in the private gated community of Village Woods in the sought after community of La Cita, this ENERGY STAR HOME uses at least 30% less energy than required by the National Model energy code making it cost less to own & operate according to builder specs.. The fussy owner has kept this home in immaculate shape & updated it over the past several years w/ BEAUTIFUL PORCELAIN TILE FLOORS THROUGHOUT. NEW MODERN WOOD KITCHEN CABINETS, SOME WITH LAZY SUSANS & PULL-DRAWERS ,QUARTZ COUNTERS & CENTER WORK ISLAND, UPDATED BATHROOM VANITIES, QUARTZ TOPS, FIXTURES & LIGHTING. This split plan has a great room w/ 12 ft coffered ceilings, dining area off the great rm & sliders lead to a concrete 36x15 screened lanai w/ a fire pit & a BBQ grill plumbed w/ city natural gas. There is even an electric hook-up for a future spa. Electric hurricane shutters cover the sliders in inclement weather & windows have plexiglass shutters. ROOF 2018, AC 2019 w/a whole house filter. HOA takes care of yards
Home Details
Home Type
- Single Family
Est. Annual Taxes
- $1,838
Year Built
- Built in 2005 | Remodeled
Lot Details
- 5,663 Sq Ft Lot
- Property fronts a private road
- East Facing Home
- Front and Back Yard Sprinklers
- Few Trees
HOA Fees
Parking
- 2 Car Attached Garage
- Garage Door Opener
Property Views
- Golf Course
- Woods
Home Design
- Traditional Architecture
- Shingle Roof
- Block Exterior
- Asphalt
Interior Spaces
- 1,672 Sq Ft Home
- 1-Story Property
- Open Floorplan
- Ceiling Fan
- Gas Fireplace
- Entrance Foyer
- Screened Porch
- Tile Flooring
Kitchen
- Eat-In Kitchen
- Breakfast Bar
- Electric Oven
- Electric Range
- Microwave
- Ice Maker
- Dishwasher
- Kitchen Island
- Disposal
Bedrooms and Bathrooms
- 3 Bedrooms
- Split Bedroom Floorplan
- Walk-In Closet
- 2 Full Bathrooms
- Separate Shower in Primary Bathroom
Laundry
- Laundry in unit
- Dryer
- Washer
- Sink Near Laundry
Home Security
- Security System Owned
- Hurricane or Storm Shutters
- Fire and Smoke Detector
Accessible Home Design
- Accessible Full Bathroom
- Accessible Bathroom
- Visitor Bathroom
- Accessible Bedroom
- Accessible Common Area
- Accessible Kitchen
- Kitchen Appliances
- Central Living Area
- Accessible Closets
- Accessible Washer and Dryer
- Accessible Doors
- Level Entry For Accessibility
- Accessible Entrance
- Accessible Electrical and Environmental Controls
Schools
- Coquina Elementary School
- Jackson Middle School
- Titusville High School
Utilities
- Central Heating and Cooling System
- Heating System Uses Natural Gas
- Gas Water Heater
- Cable TV Available
Additional Features
- ENERGY STAR Certified Homes
- Fire Pit
Community Details
- Association fees include ground maintenance
- Village Woods HOA, Phone Number (321) 405-2449
- Village Woods At La Cita Phase 2 Subdivision
- Maintained Community
Listing and Financial Details
- Assessor Parcel Number 22-35-15-36-*-23
Map
Home Values in the Area
Average Home Value in this Area
Tax History
| Year | Tax Paid | Tax Assessment Tax Assessment Total Assessment is a certain percentage of the fair market value that is determined by local assessors to be the total taxable value of land and additions on the property. | Land | Improvement |
|---|---|---|---|---|
| 2023 | $1,792 | $137,310 | $0 | $0 |
| 2022 | $1,739 | $133,320 | $0 | $0 |
| 2021 | $1,773 | $129,440 | $0 | $0 |
| 2020 | $1,767 | $127,660 | $0 | $0 |
| 2019 | $1,652 | $118,160 | $0 | $0 |
| 2018 | $3,837 | $190,210 | $43,000 | $147,210 |
| 2017 | $3,593 | $176,080 | $43,000 | $133,080 |
| 2016 | $3,171 | $141,230 | $36,000 | $105,230 |
| 2015 | $3,022 | $128,270 | $36,000 | $92,270 |
| 2014 | $2,750 | $116,610 | $36,000 | $80,610 |
Property History
| Date | Event | Price | Change | Sq Ft Price |
|---|---|---|---|---|
| 03/29/2025 03/29/25 | Price Changed | $399,000 | -4.8% | $239 / Sq Ft |
| 03/24/2025 03/24/25 | For Sale | $419,000 | +93.1% | $251 / Sq Ft |
| 01/30/2018 01/30/18 | Sold | $217,000 | -5.6% | $133 / Sq Ft |
| 01/03/2018 01/03/18 | Pending | -- | -- | -- |
| 12/27/2017 12/27/17 | For Sale | $229,900 | 0.0% | $141 / Sq Ft |
| 08/24/2012 08/24/12 | Rented | $1,100 | -4.3% | -- |
| 08/24/2012 08/24/12 | Under Contract | -- | -- | -- |
| 08/02/2012 08/02/12 | For Rent | $1,150 | -- | -- |
Deed History
| Date | Type | Sale Price | Title Company |
|---|---|---|---|
| Quit Claim Deed | $100 | None Listed On Document | |
| Quit Claim Deed | $100 | None Listed On Document | |
| Warranty Deed | $217,000 | Island Title & Escrow Agency | |
| Warranty Deed | -- | Attorney | |
| Warranty Deed | $44,000 | Ticor Title |
Mortgage History
| Date | Status | Loan Amount | Loan Type |
|---|---|---|---|
| Previous Owner | $207,100 | New Conventional | |
| Previous Owner | $56,000 | Credit Line Revolving | |
| Previous Owner | $258,900 | No Value Available |
About the Listing Agent

Donna Cox is a full-time Real Estate Professional with thirty years of experience in the real estate business. Donna earned her B.S. degree from the University of Washington in Seattle prior to beginning her real estate career. She was licensed in Maryland and New Mexico prior to coming to Brevard County Florida, where she has been one of the busiest and most successful agents for the past twenty years.
Donna’s hard work, attention to detail, and excellent customer service has earned her
Donna's Other Listings
Source: Space Coast MLS (Space Coast Association of REALTORS®)
MLS Number: 1040988
APN: 22-35-15-36-00000.0-0023.00
- 2690 Village Ln
- 3059 Sir Hamilton Cir Unit 9
- 3069 Sir Hamilton Cir Unit 7
- 3112 Sir Hamilton Cir Unit 1
- 3050 Sir Hamilton Cir Unit 2
- 2790 La Cita Ln
- 2610 La Cita Ln
- 640 Lakewood Ln
- 2800 La Cita Ln
- 3123 Sir Hamilton Cir Unit 6
- 565 Country Club Dr
- 2978 Sir Hamilton Cir Unit 7
- 2965 Sir Hamilton Cir
- 770 Wintergreen Ln
- 2950 Sir Hamilton Cir Unit 1
- 1063 Country Club Dr Unit 613
- 226 Ojibway Ave
- 1071 Country Club Dr Unit 623
- 995 Country Club Dr Unit 223
- 983 Country Club Dr Unit 213
