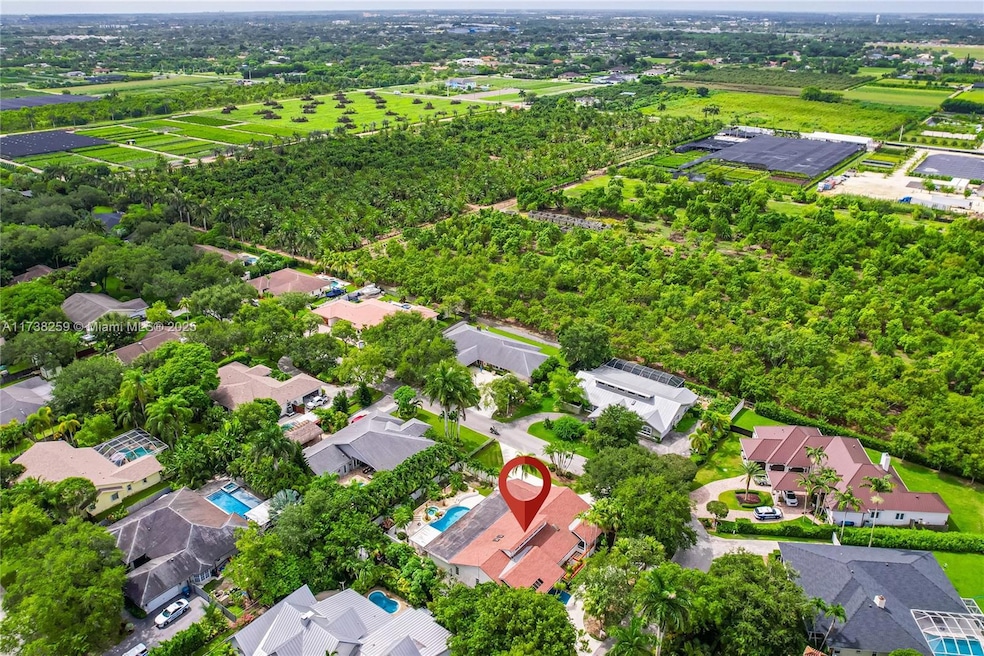
26651 SW 174th Place Homestead, FL 33031
Modello NeighborhoodEstimated payment $5,418/month
Highlights
- Heated In Ground Pool
- Vaulted Ceiling
- Attic
- Sitting Area In Primary Bedroom
- Roman Tub
- Loft
About This Home
REDLAND 4/3 HALF ACRE W/ POOL/SPA/ OFFICE IN COUNTRY RIDGE ESTATES (CRE). THE HOME HAS BEEN FRESHLY PAINTED & PRIMARY BATHROOM REMODELED. CRE IS A NFC, NATURAL FORESTRY COMMUNITY INSIDE OF REDLAND, MIAMI'S AGRICULTURAL AREA. A SMALL ASSOCIATION ENSURES THE NATIVE ANIMALS TREES AND PLANTS ARE RESPECTED AND REMAIN. A SMALL HORSESHOE OF CUSTOM HOMES. IT IS COMMON TO SEE FAMILIES OUT WALKING THE PETS OR KIDS WITHIN WALKING DISTANCE TO PARKS FEATURES: HEATED POOL & SPA, IRRIGATION, 2 CAR GARAGE, 2 CIRCLE DRIVEWAYS, OPEN AND COVERED/SCREENED PATIO, EAT IN KITCHEN, DINING ROOM, GAME ROOM W/ WET BAR, SPLIT PLAN, 3 A/C'S, OVERSIZED LAUNDRY ROOM W/ CABINETS & SINK, LIGHTING, SPRINKLERS, & MUCH MORE. WELL AND SEPTIC, NO WATER BILLS OR CITY TAX. SITTING ON A CORNER LOT, IN UNINCORPORATED MIAMI DADE.
Home Details
Home Type
- Single Family
Est. Annual Taxes
- $5,767
Year Built
- Built in 1989
Lot Details
- 0.51 Acre Lot
- West Facing Home
- Fenced
- Property is zoned 2100
HOA Fees
- $54 Monthly HOA Fees
Parking
- 2 Car Attached Garage
- Automatic Garage Door Opener
- Circular Driveway
- Open Parking
Home Design
- Shingle Roof
Interior Spaces
- 3,292 Sq Ft Home
- 1-Story Property
- Wet Bar
- Central Vacuum
- Vaulted Ceiling
- Ceiling Fan
- Skylights
- French Doors
- Family Room
- Formal Dining Room
- Den
- Loft
- Pool Views
- Attic
Kitchen
- Breakfast Area or Nook
- Eat-In Kitchen
- Built-In Oven
- Electric Range
- Microwave
- Dishwasher
- Disposal
Flooring
- Carpet
- Ceramic Tile
Bedrooms and Bathrooms
- 4 Bedrooms
- Sitting Area In Primary Bedroom
- Split Bedroom Floorplan
- Walk-In Closet
- 3 Full Bathrooms
- Bidet
- Dual Sinks
- Roman Tub
- Jettted Tub and Separate Shower in Primary Bathroom
- Bathtub
Laundry
- Laundry in Utility Room
- Dryer
- Washer
Home Security
- Intercom Access
- Complete Storm Protection
Pool
- Heated In Ground Pool
- Free Form Pool
- Gunite Pool
- Pool Equipment Stays
Outdoor Features
- Patio
- Exterior Lighting
- Porch
Schools
- Redland Elementary And Middle School
- South Dade High School
Utilities
- Zoned Heating and Cooling
- Well
- Electric Water Heater
- Water Softener is Owned
- Septic Tank
Community Details
- Country Ridge Estates,Redland .5 Acre Subdivision
- Mandatory home owners association
Listing and Financial Details
- Assessor Parcel Number 30-69-31-004-0600
Map
Home Values in the Area
Average Home Value in this Area
Tax History
| Year | Tax Paid | Tax Assessment Tax Assessment Total Assessment is a certain percentage of the fair market value that is determined by local assessors to be the total taxable value of land and additions on the property. | Land | Improvement |
|---|---|---|---|---|
| 2024 | $5,767 | $356,643 | -- | -- |
| 2023 | $5,767 | $346,256 | $0 | $0 |
| 2022 | $5,551 | $336,171 | $0 | $0 |
| 2021 | $5,525 | $326,380 | $0 | $0 |
| 2020 | $5,463 | $321,874 | $0 | $0 |
| 2019 | $5,348 | $314,638 | $0 | $0 |
| 2018 | $5,100 | $308,772 | $0 | $0 |
| 2017 | $5,059 | $302,422 | $0 | $0 |
| 2016 | $5,027 | $296,202 | $0 | $0 |
| 2015 | $5,087 | $294,143 | $0 | $0 |
| 2014 | -- | $291,809 | $0 | $0 |
Property History
| Date | Event | Price | Change | Sq Ft Price |
|---|---|---|---|---|
| 02/13/2025 02/13/25 | For Sale | $874,999 | -- | $266 / Sq Ft |
Deed History
| Date | Type | Sale Price | Title Company |
|---|---|---|---|
| Warranty Deed | $300,000 | Attorney | |
| Warranty Deed | $600,000 | None Available | |
| Warranty Deed | $380,000 | Sunbelt Title Agency | |
| Warranty Deed | $235,000 | -- | |
| Warranty Deed | $231,000 | -- |
Mortgage History
| Date | Status | Loan Amount | Loan Type |
|---|---|---|---|
| Open | $294,566 | FHA | |
| Previous Owner | $530,000 | Balloon | |
| Previous Owner | $91,000 | Credit Line Revolving | |
| Previous Owner | $342,000 | Unknown | |
| Previous Owner | $135,000 | New Conventional | |
| Previous Owner | $184,800 | New Conventional |
Similar Homes in Homestead, FL
Source: MIAMI REALTORS® MLS
MLS Number: A11738259
APN: 30-6931-004-0600
- 26705 SW 177th Ave
- 17890 SW 264th St
- 17900 SW 264th St
- 16970 SW 264th St
- 173XX SW 277th St
- 27743 SW 172nd Place
- 26840 SW 167th Ave
- 17100 SW 281st St
- 16720 SW 276th St
- 27425 SW 166th Ave
- 16825 SW 256th St
- 27340 SW 165th Ave
- 18485 SW 267th St
- 27445 SW 166th Ave
- 29105 SW 166th Ave
- 16825 SW 256 St
- 27001 SW 187th Ave
- 28400 SW 170th Ave
- 16741 SW 282nd St
- 28550 SW 172nd Ave






