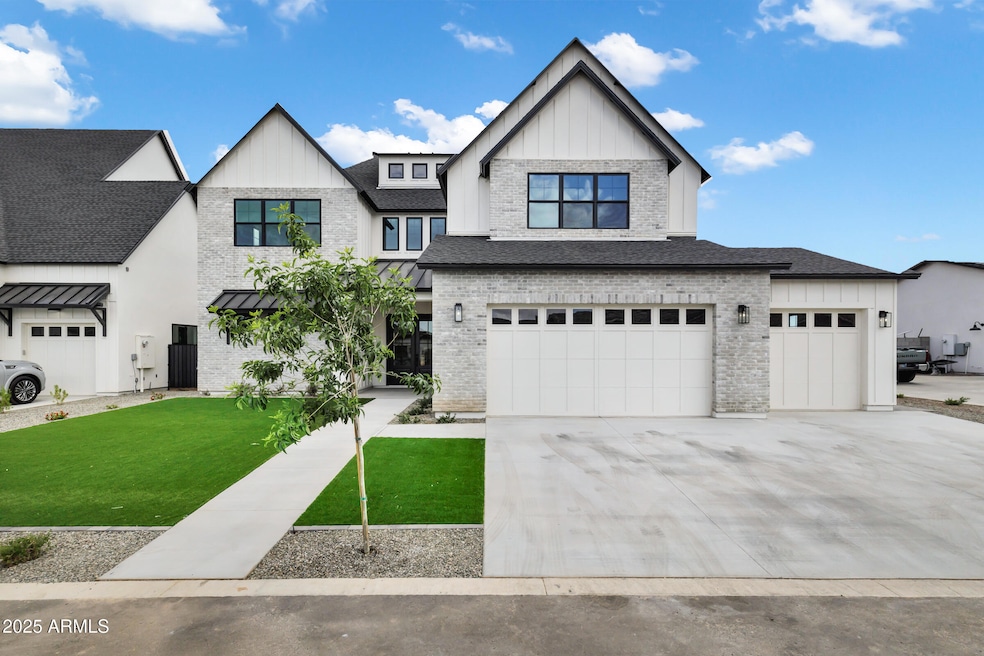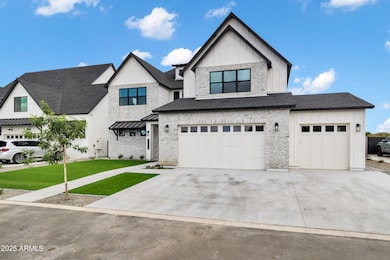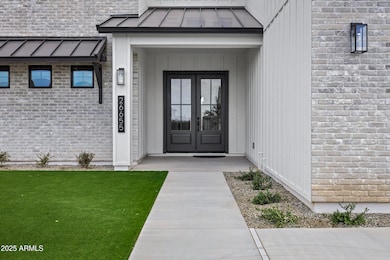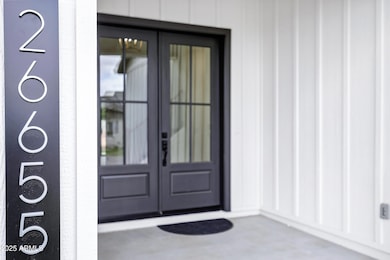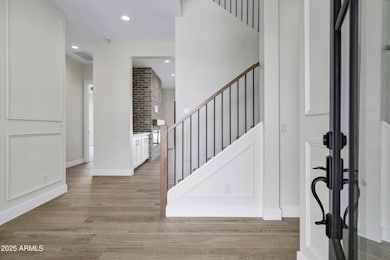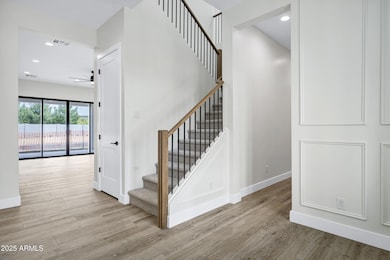
26655 S 169th Place Gilbert, AZ 85142
South Chandler NeighborhoodEstimated payment $7,817/month
Highlights
- Mountain View
- Main Floor Primary Bedroom
- No HOA
- Riggs Elementary School Rated A
- Granite Countertops
- Eat-In Kitchen
About This Home
Welcome to Modern Farm House Living! This beautiful Brand New Home has Brick, Board and Baton Front with Metal Roofing and a Four Car Tandem garage with a pool! This beautiful home has the primary bedroom on the main level along with a Super Shower and walk in closet that will leave you wishing you owned it. The modern kitchen has an oversized quartz island that has waterfall edges on both sides. Full Fridge and Freezer, Shaker Cabinetry that goes all the way to the 10' ceilings with custom gold handles and knobs, convection oven, microwave and dishwasher with induction cooktop and custom vent hood. The Living rooms boasts a 12' sliding glass doors to the back patio and east facing back yard. Custom brick fireplace and cabinetry bring timeless style to your home. Upstairs you have an additional great room 25' x 25' with 4 bedrooms and 3 full bathrooms. There is also a stackable washer and dryer room upstairs and full laundry room with cabinetry downstairs. The tech center has two built in desks ready to be used. Each bedroom is oversized and have amazing walk in closets. The secondary primary upstairs is 23' x19' with Mountain views and a private bathroom with custom tile shower and walk in closet. If you are looking for the perfect home, you have found it!
Home Details
Home Type
- Single Family
Est. Annual Taxes
- $214
Year Built
- Built in 2025
Lot Details
- 0.31 Acre Lot
- Block Wall Fence
- Artificial Turf
- Front Yard Sprinklers
- Sprinklers on Timer
Parking
- 3 Car Garage
Home Design
- Wood Frame Construction
- Spray Foam Insulation
- Composition Roof
- Metal Roof
- Stucco
Interior Spaces
- 4,300 Sq Ft Home
- 2-Story Property
- Ceiling height of 9 feet or more
- Ceiling Fan
- Double Pane Windows
- Vinyl Clad Windows
- Mountain Views
- Washer and Dryer Hookup
Kitchen
- Eat-In Kitchen
- Breakfast Bar
- Kitchen Island
- Granite Countertops
Flooring
- Carpet
- Tile
Bedrooms and Bathrooms
- 5 Bedrooms
- Primary Bedroom on Main
- Primary Bathroom is a Full Bathroom
- 4.5 Bathrooms
- Dual Vanity Sinks in Primary Bathroom
Schools
- Riggs Elementary School
- Willie & Coy Payne Jr. High Middle School
- Basha High School
Utilities
- Cooling Available
- Zoned Heating
- Water Softener
- Septic Tank
Community Details
- No Home Owners Association
- Association fees include no fees
- Built by Outback Custom Homes
- County Island, Paved Rd, No Hoa Subdivision
Listing and Financial Details
- Tax Lot K
- Assessor Parcel Number 304-87-061-M
Map
Home Values in the Area
Average Home Value in this Area
Tax History
| Year | Tax Paid | Tax Assessment Tax Assessment Total Assessment is a certain percentage of the fair market value that is determined by local assessors to be the total taxable value of land and additions on the property. | Land | Improvement |
|---|---|---|---|---|
| 2025 | $214 | $13,326 | $13,326 | -- |
| 2024 | -- | $2,097 | $2,097 | -- |
Property History
| Date | Event | Price | Change | Sq Ft Price |
|---|---|---|---|---|
| 04/16/2025 04/16/25 | For Sale | $1,399,900 | -- | $326 / Sq Ft |
Deed History
| Date | Type | Sale Price | Title Company |
|---|---|---|---|
| Warranty Deed | -- | Az Title |
Mortgage History
| Date | Status | Loan Amount | Loan Type |
|---|---|---|---|
| Open | $720,000 | New Conventional |
Similar Homes in the area
Source: Arizona Regional Multiple Listing Service (ARMLS)
MLS Number: 6852680
APN: 304-87-061M
- 26655 S 169th Place
- 26643 S 169th Place
- 7339 S 169th Way
- 7332 S Briarwood Ln
- 7159 S Dodane Ct Unit 9
- 3070 E Bellerive Dr
- 3076 E La Costa Dr
- 7364 S Tucana Ln
- 2983 E Cherry Hill Dr
- 2974 E Bellerive Dr
- 2966 E Bellerive Dr
- 2957 E Cherry Hill Dr
- 2937 E Lawndale Ct
- 7336 S Rochester Dr
- 7274 S Rochester Dr
- 3356 E Vallejo Ct
- 3706 E Ravenswood Dr
- 3410 E Vallejo Ct
- 3151 E Turnberry Dr
- 2988 E Watford Ct Unit 3
