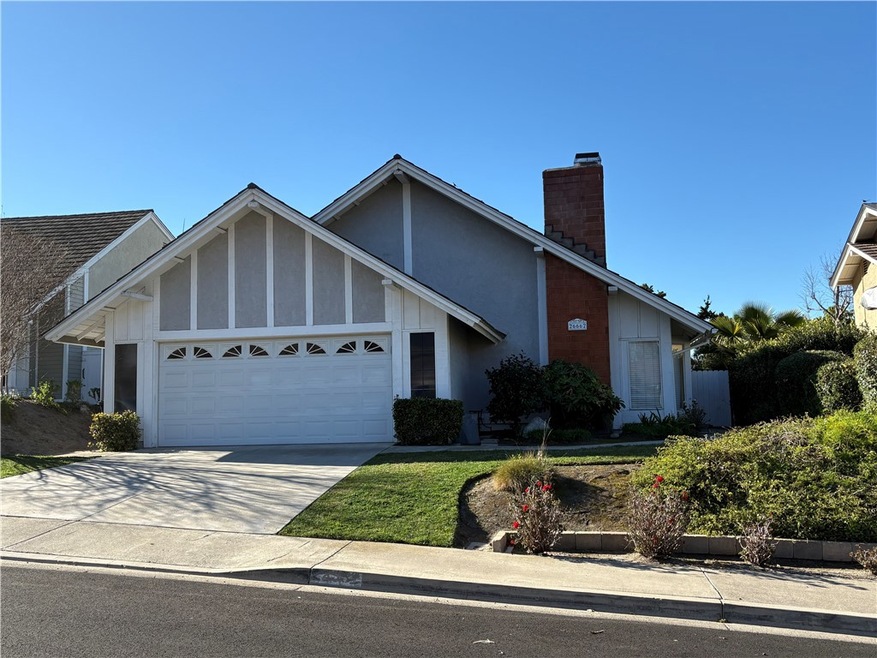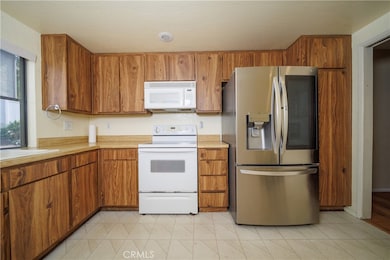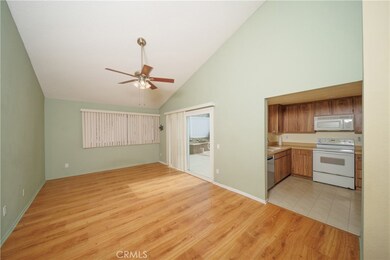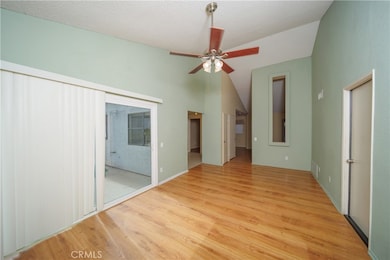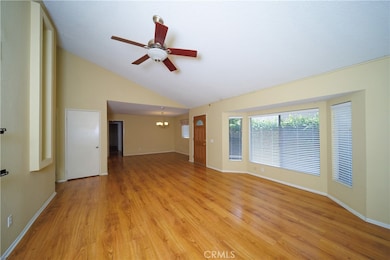
26662 Rio Hondo Cir Lake Forest, CA 92630
Highlights
- View of Hills
- Main Floor Bedroom
- Cul-De-Sac
- Lake Forest Elementary School Rated A-
- Outdoor Cooking Area
- 2 Car Attached Garage
About This Home
As of April 2025Charming Single-Level Home in Gated Community – Prime Cul-de-Sac Location!
Welcome to this well-maintained 3-bedroom, 2-bathroom home nestled in a cul-de-sac within a sought-after gated community. Designed for comfort and versatility, the spacious dining room offers the builder-option conversion to a fourth bedroom, making this home adaptable to your needs.
Step inside to a bright and airy layout with no interior steps, featuring a large family room and a cozy living room fireplace—perfect for gathering with friends. Upgrades include a replacement roof, pipes, and HVAC system, ensuring peace of mind for years to come.
The stepped lot design provides privacy, while the low HOA dues and low property tax rate add to this home’s incredible value. Enjoy the convenience of a 2-car garage with built-in storage shelves and the ease of access to nearby amenities.
Outdoor enthusiasts will love the walkability to parks, bike trails, and scenic hill trails, while the elementary, middle, and high schools are within walking distance. Commuters will benefit from a short drive to shopping, toll roads, and AMTRAK, making travel a breeze.
Don’t miss out on this rare single-level detached home—a perfect blend of privacy, location and priced to remodel to suit your taste.
Last Agent to Sell the Property
Coldwell Banker Realty Brokerage Phone: 949-285-7132 License #01015741

Home Details
Home Type
- Single Family
Est. Annual Taxes
- $3,922
Year Built
- Built in 1980
Lot Details
- 5,225 Sq Ft Lot
- Cul-De-Sac
- Rectangular Lot
- Front Yard
HOA Fees
- $90 Monthly HOA Fees
Parking
- 2 Car Attached Garage
- Up Slope from Street
Home Design
- Planned Development
Interior Spaces
- 1,494 Sq Ft Home
- 1-Story Property
- Family Room with Fireplace
- Living Room
- Views of Hills
Bedrooms and Bathrooms
- 3 Main Level Bedrooms
- 2 Full Bathrooms
Laundry
- Laundry Room
- Laundry in Garage
Schools
- Lake Forest Elementary School
- El Toro High School
Additional Features
- Exterior Lighting
- Suburban Location
- Central Heating and Cooling System
Listing and Financial Details
- Tax Lot 18
- Tax Tract Number 30028
- Assessor Parcel Number 83728158
Community Details
Overview
- Sycamore Creek Association, Phone Number (949) 833-2600
- Keystone HOA
- Sycamore Creek Subdivision
Amenities
- Outdoor Cooking Area
- Picnic Area
Recreation
- Community Playground
- Park
- Bike Trail
Map
Home Values in the Area
Average Home Value in this Area
Property History
| Date | Event | Price | Change | Sq Ft Price |
|---|---|---|---|---|
| 04/21/2025 04/21/25 | Sold | $1,054,025 | -2.9% | $706 / Sq Ft |
| 03/16/2025 03/16/25 | Pending | -- | -- | -- |
| 02/28/2025 02/28/25 | For Sale | $1,085,000 | -- | $726 / Sq Ft |
Tax History
| Year | Tax Paid | Tax Assessment Tax Assessment Total Assessment is a certain percentage of the fair market value that is determined by local assessors to be the total taxable value of land and additions on the property. | Land | Improvement |
|---|---|---|---|---|
| 2024 | $3,922 | $386,495 | $254,926 | $131,569 |
| 2023 | $3,828 | $378,917 | $249,927 | $128,990 |
| 2022 | $3,759 | $371,488 | $245,027 | $126,461 |
| 2021 | $3,683 | $364,204 | $240,222 | $123,982 |
| 2020 | $3,649 | $360,470 | $237,759 | $122,711 |
| 2019 | $3,575 | $353,402 | $233,097 | $120,305 |
| 2018 | $3,507 | $346,473 | $228,526 | $117,947 |
| 2017 | $3,436 | $339,680 | $224,045 | $115,635 |
| 2016 | $3,378 | $333,020 | $219,652 | $113,368 |
| 2015 | $3,336 | $328,018 | $216,352 | $111,666 |
| 2014 | $3,262 | $321,593 | $212,114 | $109,479 |
Mortgage History
| Date | Status | Loan Amount | Loan Type |
|---|---|---|---|
| Open | $196,735 | New Conventional | |
| Closed | $202,261 | New Conventional | |
| Closed | $224,982 | Unknown | |
| Closed | $230,500 | No Value Available |
Deed History
| Date | Type | Sale Price | Title Company |
|---|---|---|---|
| Grant Deed | $256,500 | -- | |
| Interfamily Deed Transfer | -- | -- |
Similar Homes in the area
Source: California Regional Multiple Listing Service (CRMLS)
MLS Number: OC25041052
APN: 837-281-58
- 21861 Montbury Dr
- 21702 Montbury Dr
- 21812 Raintree Ln
- 21681 Rushford Dr
- 21952 Esplendor
- 26368 Spring Creek Cir Unit 52
- 22222 Newbridge Dr Unit 5
- 26411 Elmcrest Way
- 22421 Rippling Brook
- 26492 Dineral
- 26502 Fresno Dr
- 21932 Mirador Unit 20
- 21422 Brandy Wine Ln
- 27022 Via Noveno
- 25912 Densmore Dr
- 27415 Sereno
- 26361 Via Conchita
- 21754 Mirador Unit 43
- 25885 Trabuco Rd Unit 271
- 26091 Galway Dr
