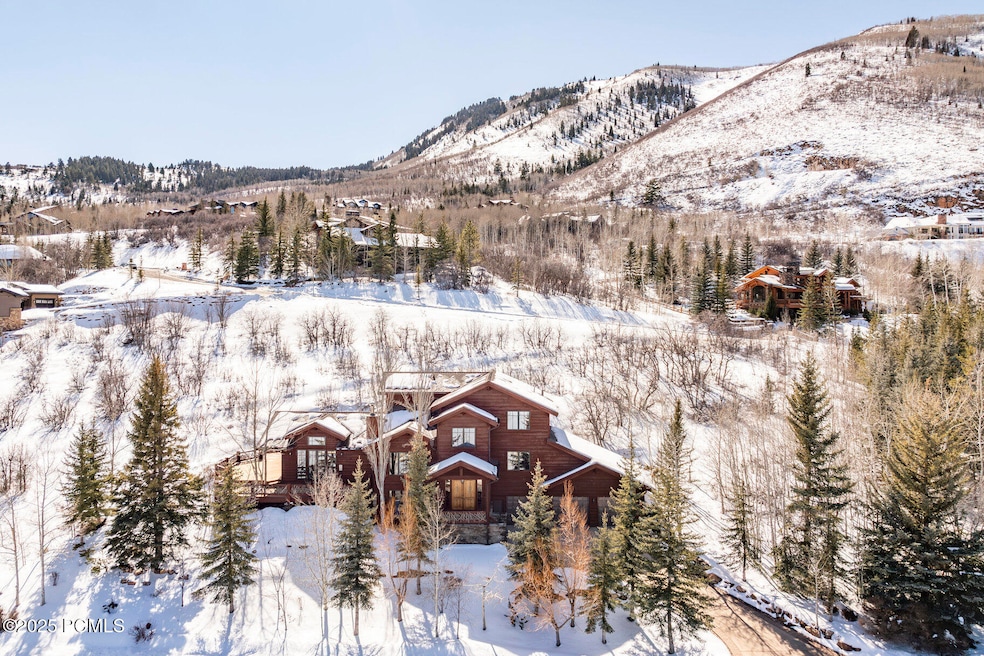
2667 Aspen Springs Dr Park City, UT 84060
Estimated payment $28,961/month
Highlights
- Steam Room
- Spa
- 1.34 Acre Lot
- Parley's Park Elementary School Rated A-
- View of Trees or Woods
- Deck
About This Home
Mountain finishes combine with an updated, modern vibe to create one of the coolest homes within Park City town limits. You are greeted by an open, airy floorplan flooded with natural light and sweeping 180-degree mountain views. Set on over an acre it feels like your own mountain retreat, yet is just minutes from skiing, Historic Main Street, and all that Park City offers. The outdoor living is in the rear of the home, surrounded by trees and shade. You can soak in the built-in hot tub and enjoy the water feature after a day on the slopes. The great room is anchored by a floor to ceiling stacked stone wood-burning fireplace and framed by windows that bring the beauty of the mountains indoors. The open kitchen features Thermador & Subzero appliances, a walk-in pantry, two islands, and a wet bar, perfect for guests to gather before dinner or a buffet station for hosting casual dinners. The media room allows for movie watching or video games, close to the action, yet separate. An office/guest room, bath and the enormous, updated primary suite, with 2 walk-in closets, complete the main level. Upstairs are 3 en-suite bedrooms, each with mountain views. The lower level has 3 'Murphy' beds and a kitchen for incredible sleepovers. Radiant heated driveway, so you will never miss first tracks. Just a short walk to Park City's trail system and cross-country ski track. Your search for seclusion, convenience, and the perfect custom design is over!
Home Details
Home Type
- Single Family
Est. Annual Taxes
- $28,986
Year Built
- Built in 1997
Lot Details
- 1.34 Acre Lot
- Secluded Lot
- Sloped Lot
- Sprinkler System
- Few Trees
HOA Fees
- $33 Monthly HOA Fees
Parking
- 3 Car Attached Garage
- Garage Door Opener
Property Views
- Woods
- Trees
- Mountain
- Meadow
Home Design
- Contemporary Architecture
- Wood Frame Construction
- Shingle Roof
- Asphalt Roof
- Wood Siding
- Stone Siding
- Concrete Perimeter Foundation
- Stone
Interior Spaces
- 6,018 Sq Ft Home
- Multi-Level Property
- Vaulted Ceiling
- Ceiling Fan
- 2 Fireplaces
- Wood Burning Fireplace
- Gas Fireplace
- Great Room
- Family Room
- Dining Room
- Steam Room
Kitchen
- Breakfast Bar
- Double Oven
- Indoor Grill
- Gas Range
- Microwave
- Dishwasher
- Trash Compactor
- Disposal
Flooring
- Wood
- Stone
- Marble
Bedrooms and Bathrooms
- 6 Bedrooms | 1 Main Level Bedroom
- Hydromassage or Jetted Bathtub
Laundry
- Laundry Room
- Washer
Home Security
- Home Security System
- Intercom
- Fire Sprinkler System
Outdoor Features
- Spa
- Deck
- Patio
Utilities
- Cooling Available
- Forced Air Heating System
- Heating System Uses Natural Gas
- Radiant Heating System
- Natural Gas Connected
- Gas Water Heater
- Water Softener is Owned
- High Speed Internet
- Phone Available
- Satellite Dish
- Cable TV Available
Community Details
- Association Phone (801) 369-0639
- Visit Association Website
- Aspen Springs Ranch Subdivision
Listing and Financial Details
- Assessor Parcel Number Asr-Ii-66-Am
Map
Home Values in the Area
Average Home Value in this Area
Tax History
| Year | Tax Paid | Tax Assessment Tax Assessment Total Assessment is a certain percentage of the fair market value that is determined by local assessors to be the total taxable value of land and additions on the property. | Land | Improvement |
|---|---|---|---|---|
| 2023 | $21,758 | $3,859,216 | $934,000 | $2,925,216 |
| 2022 | $17,487 | $2,654,715 | $934,000 | $1,720,715 |
| 2021 | $16,294 | $2,138,301 | $933,800 | $1,204,501 |
| 2020 | $12,216 | $1,510,150 | $667,000 | $843,150 |
| 2019 | $11,094 | $1,347,675 | $458,700 | $888,975 |
| 2018 | $11,094 | $1,347,675 | $458,700 | $888,975 |
| 2017 | $10,113 | $1,293,248 | $458,700 | $834,548 |
| 2016 | $10,244 | $1,275,106 | $458,700 | $816,406 |
| 2015 | $10,813 | $1,275,106 | $0 | $0 |
Property History
| Date | Event | Price | Change | Sq Ft Price |
|---|---|---|---|---|
| 04/21/2025 04/21/25 | Price Changed | $4,750,000 | -3.1% | $789 / Sq Ft |
| 02/26/2025 02/26/25 | For Sale | $4,900,000 | -- | $814 / Sq Ft |
Deed History
| Date | Type | Sale Price | Title Company |
|---|---|---|---|
| Quit Claim Deed | -- | Accommodation | |
| Warranty Deed | -- | Park City Title Co |
Mortgage History
| Date | Status | Loan Amount | Loan Type |
|---|---|---|---|
| Open | $1,145,000 | Adjustable Rate Mortgage/ARM | |
| Previous Owner | $1,387,500 | Adjustable Rate Mortgage/ARM | |
| Previous Owner | $92,500 | Stand Alone Second |
Similar Homes in the area
Source: Park City Board of REALTORS®
MLS Number: 12500732
APN: ASR-II-66-AM
- 14 Canyon Ct
- 2441 Iron Canyon Dr
- 2422 Iron Canyon Dr
- 2743 Meadow Creek Dr
- 3057 Oak Rim Ln
- 2268 Jupiter View Dr
- 2260 Park Ave Unit 11
- 3239 Mountain Top Ln
- 322 White Pine Ct Unit 322
- 39 White Pine Ct
- 253 White Pine Ct
- 2407 Holiday Ranch Loop Rd Unit 37
- 2407 Holiday Ranch Loop Rd
- 12 Thaynes Canyon Dr
- 467 Windrift Ln Unit 4
- 515 Saddle View Way Unit 23
- 745 Quaking Aspen Ct
- 1637 Village Round Dr Unit 8






