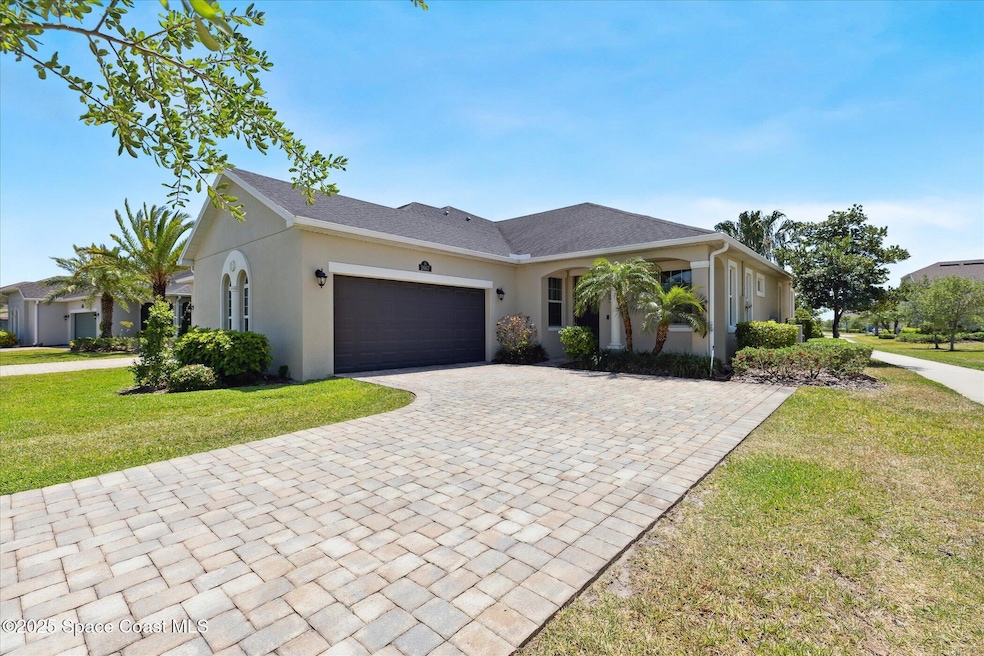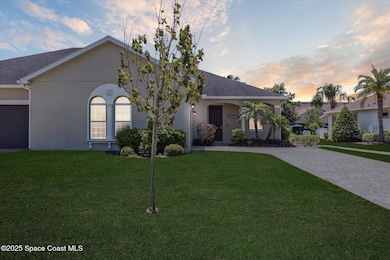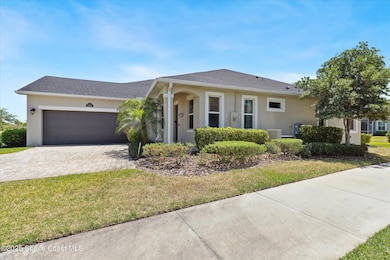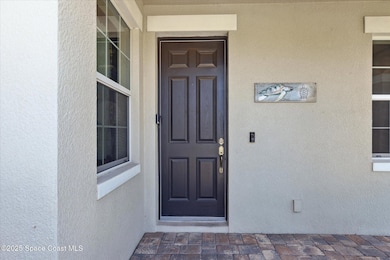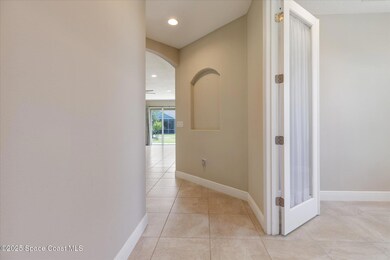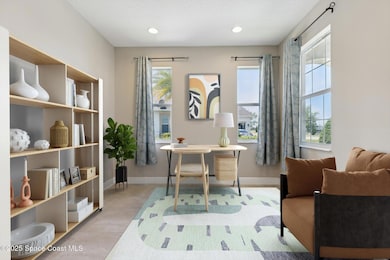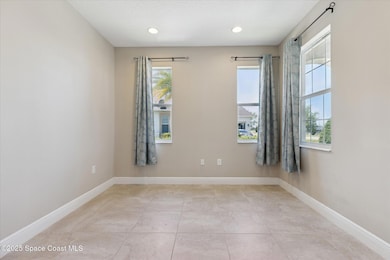
2667 Trasona Dr Viera, FL 32940
Addison Village NeighborhoodEstimated payment $3,136/month
Highlights
- Fitness Center
- Open Floorplan
- Community Pool
- Viera Elementary School Rated A
- Clubhouse
- Tennis Courts
About This Home
Experience the ease and elegance of low-maintenance living in this beautifully maintained half-duplex located in the heart of Loren Cove, a premier neighborhood in Viera. With 1734 sq ft of open living space, this 2-bedroom, 2-bath home with additional Flex room offers all the comforts of a single-family residence with the added perks of community convenience.Inside, enjoy soaring 9'4'' ceilings, 8 ft doors, and a spacious open layout filled with natural light. The kitchen features mocha shaker-style cabinetry, granite countertops, a large center island, natural gas range, and stainless steel appliances. Tile flooring flows through the main living and wet areas, with carpet in the bedrooms for a cozy finish. The flex room is perfect as a home office or guest space. Additional features include a side-entry 2-car garage, impact-rated front windows, front door, and garage door, zoned irrigation, and full gutter system. The HOA covers lawn care, landscaping, irrigation, exterior paint, pest control, and roof replacementmaking this a true lock-and-leave lifestyle. As a resident of Loren Cove, you'll have membership to the Addison Village Club, which offers a resort-style experience with a 11,000 sq. ft. clubhouse including a gym for basketball and volleyball, a family-friendly zero-entry pool, lap pools, tennis courts, 2 pickleball courts, and a state-of-the-art fitness center.Located just minutes from The Avenue of Viera for shopping dining and entertainment, Publix shopping center around the corner, top-rated schools, and a short drive to the beaches or Orlando attractions! This move-in ready home offers the perfect balance of comfort, community, and convenience.
Open House Schedule
-
Saturday, April 26, 202512:00 to 3:00 pm4/26/2025 12:00:00 PM +00:004/26/2025 3:00:00 PM +00:00Add to Calendar
Townhouse Details
Home Type
- Townhome
Est. Annual Taxes
- $3,474
Year Built
- Built in 2017
Lot Details
- 8,276 Sq Ft Lot
- North Facing Home
- Vinyl Fence
- Front and Back Yard Sprinklers
HOA Fees
Parking
- 2 Car Attached Garage
Home Design
- Villa
- Shingle Roof
- Block Exterior
- Stucco
Interior Spaces
- 1,734 Sq Ft Home
- 1-Story Property
- Open Floorplan
- Ceiling Fan
- Laundry in unit
Kitchen
- Gas Range
- Microwave
- Dishwasher
- Kitchen Island
- Disposal
Flooring
- Carpet
- Tile
Bedrooms and Bathrooms
- 2 Bedrooms
- Split Bedroom Floorplan
- Walk-In Closet
- 2 Full Bathrooms
- Shower Only
Home Security
Outdoor Features
- Front Porch
Schools
- Quest Elementary School
- Delaura Middle School
- Viera High School
Utilities
- Central Heating and Cooling System
- Underground Utilities
- Gas Water Heater
- Cable TV Available
Listing and Financial Details
- Assessor Parcel Number 26-36-16-28-0000b.0-0001.00
Community Details
Overview
- Association fees include insurance, ground maintenance, maintenance structure, pest control
- $638 Other Monthly Fees
- Loren Cove Neighborhood Assoc Association, Phone Number (407) 705-2190
- Loren Cove Subdivision
- Maintained Community
Amenities
- Clubhouse
Recreation
- Tennis Courts
- Community Basketball Court
- Pickleball Courts
- Community Playground
- Fitness Center
- Community Pool
- Children's Pool
- Jogging Path
Pet Policy
- Pets Allowed
Security
- Hurricane or Storm Shutters
- High Impact Windows
- Fire and Smoke Detector
Map
Home Values in the Area
Average Home Value in this Area
Tax History
| Year | Tax Paid | Tax Assessment Tax Assessment Total Assessment is a certain percentage of the fair market value that is determined by local assessors to be the total taxable value of land and additions on the property. | Land | Improvement |
|---|---|---|---|---|
| 2023 | $3,418 | $259,650 | $0 | $0 |
| 2022 | $3,204 | $252,090 | $0 | $0 |
| 2021 | $3,328 | $244,750 | $0 | $0 |
| 2020 | $3,291 | $241,380 | $0 | $0 |
| 2019 | $3,246 | $235,960 | $50,000 | $185,960 |
| 2018 | $3,717 | $225,570 | $50,000 | $175,570 |
| 2017 | $197 | $4,000 | $4,000 | $0 |
Property History
| Date | Event | Price | Change | Sq Ft Price |
|---|---|---|---|---|
| 04/18/2025 04/18/25 | For Sale | $429,000 | +57.5% | $247 / Sq Ft |
| 05/03/2018 05/03/18 | Sold | $272,461 | -10.7% | $160 / Sq Ft |
| 03/24/2018 03/24/18 | Pending | -- | -- | -- |
| 01/29/2018 01/29/18 | Price Changed | $304,957 | +1.3% | $179 / Sq Ft |
| 10/30/2017 10/30/17 | Price Changed | $300,957 | +1.0% | $177 / Sq Ft |
| 08/07/2017 08/07/17 | Price Changed | $297,957 | +1.0% | $175 / Sq Ft |
| 07/21/2017 07/21/17 | For Sale | $294,957 | -- | $174 / Sq Ft |
Deed History
| Date | Type | Sale Price | Title Company |
|---|---|---|---|
| Warranty Deed | $272,500 | Attorney | |
| Deed | $100 | -- |
Mortgage History
| Date | Status | Loan Amount | Loan Type |
|---|---|---|---|
| Open | $281,579 | New Conventional | |
| Closed | $279,004 | VA | |
| Closed | $278,318 | VA |
Similar Homes in the area
Source: Space Coast MLS (Space Coast Association of REALTORS®)
MLS Number: 1043638
APN: 26-36-16-28-0000B.0-0001.00
- 7673 Loren Cove Dr
- 7763 Loren Cove Dr
- 7773 Loren Cove Dr
- 2763 Trasona Dr
- 7823 Loren Cove Dr
- 2646 Spur Dr
- 2715 Spur Dr
- 2607 Spur Dr
- 8104 Loren Cove Dr
- 8124 Loren Cove Dr
- 8164 Loren Cove Dr
- 7690 Kerrington Dr
- 8403 Loren Cove Dr
- 8393 Loren Cove Dr
- 2690 Ballydoyle Ln
- 7859 Allure Dr
- 7909 Allure Dr
- 7829 Allure Dr
- 7839 Allure Dr
- 7849 Allure Dr
