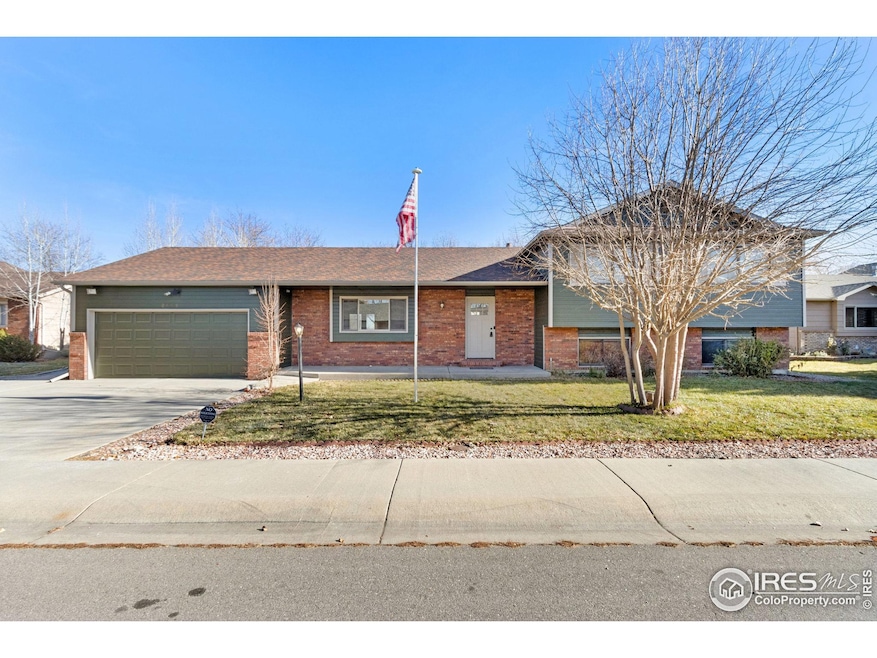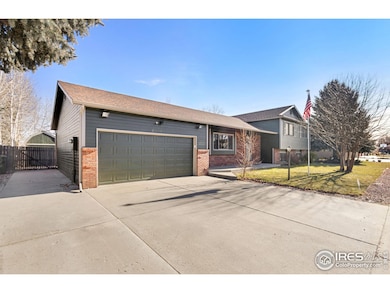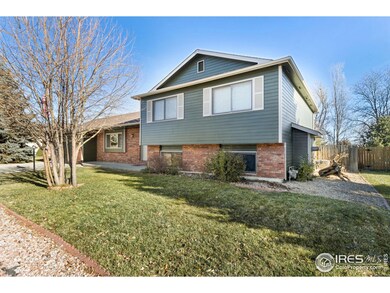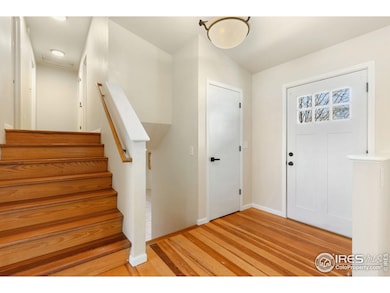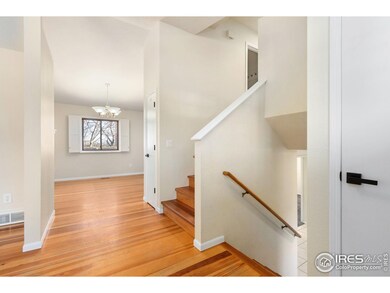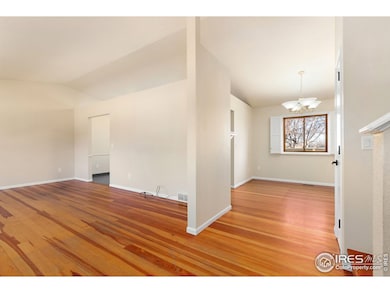
2668 E Redbud Dr Loveland, CO 80538
Highlights
- Deck
- No HOA
- Oversized Parking
- Wood Flooring
- 2 Car Attached Garage
- Brick Veneer
About This Home
As of February 2025Welcome to this well kept 4 bedroom 3 bathroom home in the center of Loveland that gives you 2264 finished sq ft. This property has a close proximity to everything you want or need in the city. Stepping inside you be flooded by a natural light from the large windows throughout the main and lower levels, this gives that warm and welcoming space that you've always wanted. With a split floor plan offering you two living rooms, you can't go wrong. The main level has wood floor throughout and was just painted. The lower level has a generous living room with a gas fireplace, a bedroom and bathroom. Upstairs you will find 3 bedrooms and 2 bathrooms, this includes the primary bedroom with an expansive primary bathroom. Another nice feature about this property is the oversized and heated garage. This space can accommodate a full size truck. Ready to entertain outside? Being on a quarter of acre, you have a spacious backyard and a wonderful wood deck waiting for you. What else could you need? How about NO HOA? The outside of the home was just painted Summer of 2024.
Home Details
Home Type
- Single Family
Est. Annual Taxes
- $2,423
Year Built
- Built in 1991
Lot Details
- 0.25 Acre Lot
- Wood Fence
- Sprinkler System
- Property is zoned R1
Parking
- 2 Car Attached Garage
- Oversized Parking
- Heated Garage
Home Design
- Brick Veneer
- Wood Frame Construction
- Composition Roof
Interior Spaces
- 2,264 Sq Ft Home
- 3-Story Property
- Gas Fireplace
- Window Treatments
- Family Room
- Laundry on lower level
Kitchen
- Electric Oven or Range
- Microwave
- Dishwasher
- Disposal
Flooring
- Wood
- Tile
Bedrooms and Bathrooms
- 4 Bedrooms
- Primary Bathroom is a Full Bathroom
Outdoor Features
- Deck
- Outdoor Storage
Schools
- Peakview Academy At Conrad Ball Elementary School
- Ball Middle School
- Mountain View High School
Utilities
- Forced Air Heating and Cooling System
Community Details
- No Home Owners Association
- Silver Glen Meadows Subdivision
Listing and Financial Details
- Assessor Parcel Number R0779105
Map
Home Values in the Area
Average Home Value in this Area
Property History
| Date | Event | Price | Change | Sq Ft Price |
|---|---|---|---|---|
| 02/03/2025 02/03/25 | Sold | $505,000 | 0.0% | $223 / Sq Ft |
| 12/26/2024 12/26/24 | For Sale | $505,000 | +26.7% | $223 / Sq Ft |
| 04/21/2022 04/21/22 | Off Market | $398,500 | -- | -- |
| 01/21/2021 01/21/21 | Sold | $398,500 | 0.0% | $176 / Sq Ft |
| 12/18/2020 12/18/20 | For Sale | $398,500 | +38.9% | $176 / Sq Ft |
| 01/28/2019 01/28/19 | Off Market | $287,000 | -- | -- |
| 09/16/2015 09/16/15 | Sold | $287,000 | +4.4% | $127 / Sq Ft |
| 08/17/2015 08/17/15 | Pending | -- | -- | -- |
| 07/29/2015 07/29/15 | For Sale | $275,000 | -- | $121 / Sq Ft |
Tax History
| Year | Tax Paid | Tax Assessment Tax Assessment Total Assessment is a certain percentage of the fair market value that is determined by local assessors to be the total taxable value of land and additions on the property. | Land | Improvement |
|---|---|---|---|---|
| 2025 | $2,423 | $35,168 | $3,350 | $31,818 |
| 2024 | $2,423 | $35,168 | $3,350 | $31,818 |
| 2022 | $2,068 | $25,986 | $3,475 | $22,511 |
| 2021 | $2,125 | $26,734 | $3,575 | $23,159 |
| 2020 | $2,157 | $27,134 | $3,575 | $23,559 |
| 2019 | $2,121 | $27,134 | $3,575 | $23,559 |
| 2018 | $1,886 | $22,918 | $3,600 | $19,318 |
| 2017 | $1,624 | $22,918 | $3,600 | $19,318 |
| 2016 | $1,471 | $20,059 | $3,980 | $16,079 |
| 2015 | $1,459 | $20,060 | $3,980 | $16,080 |
| 2014 | $1,248 | $16,590 | $3,980 | $12,610 |
Mortgage History
| Date | Status | Loan Amount | Loan Type |
|---|---|---|---|
| Open | $454,500 | New Conventional | |
| Previous Owner | $358,650 | New Conventional | |
| Previous Owner | $243,000 | New Conventional | |
| Previous Owner | $233,618 | FHA | |
| Previous Owner | $49,040 | Stand Alone Second | |
| Previous Owner | $196,160 | Stand Alone Refi Refinance Of Original Loan | |
| Previous Owner | $180,000 | Unknown | |
| Previous Owner | $36,000 | Credit Line Revolving | |
| Previous Owner | $27,000 | Credit Line Revolving | |
| Previous Owner | $185,155 | No Value Available | |
| Previous Owner | $120,000 | Unknown |
Deed History
| Date | Type | Sale Price | Title Company |
|---|---|---|---|
| Special Warranty Deed | $505,000 | None Listed On Document | |
| Warranty Deed | $398,500 | Fidelity National Title | |
| Warranty Deed | $287,000 | Land Title Guarantee Company | |
| Interfamily Deed Transfer | -- | Fahtco | |
| Warranty Deed | $194,900 | Security Title | |
| Warranty Deed | $108,000 | -- |
Similar Homes in the area
Source: IRES MLS
MLS Number: 1023711
APN: 95121-22-003
- 6429 Union Creek Dr
- 2562 Tupelo Dr
- 1107 White Elm Dr
- 1493 Park Dr
- 936 Torrey Pine Place
- 3144 Madison Ave
- 3005 White Oak Ct
- 2625 Boise Ave
- 2476 N Boise Ave
- 833 E 23rd St
- 3370 Westerdoll Ave
- 3106 Marshall Ash Dr
- 3285 Current Creek Ct
- 1509 La Jara St
- 1927 Sunshine Peak Dr
- 1119 E 16th St
- 1650 Animas Place
- 1937 Sunshine Peak Dr
- 1875 Cambridge Ct
- 1908 E 18th St Unit 1908
