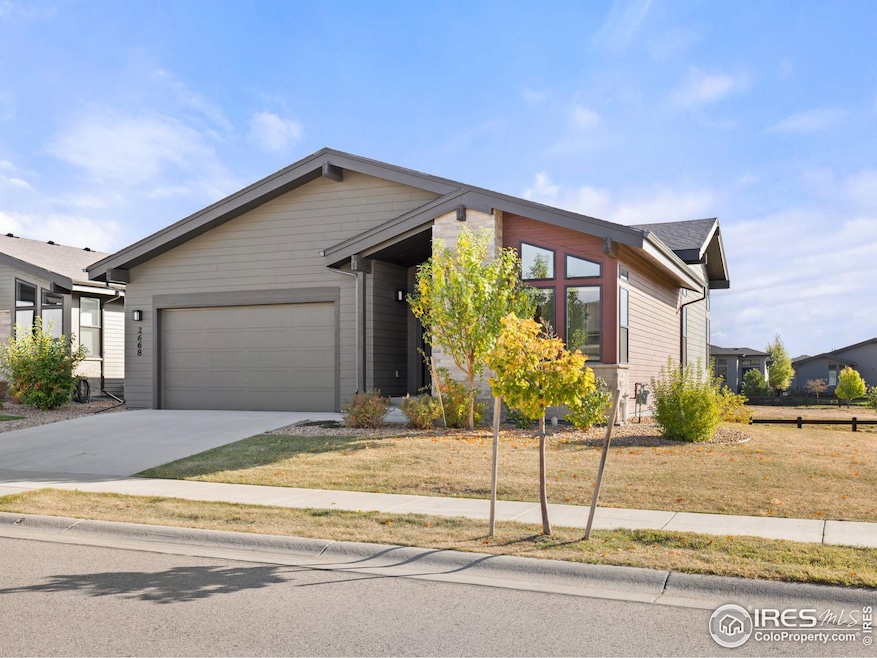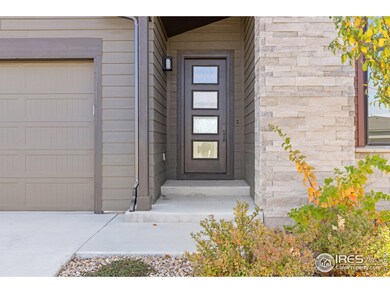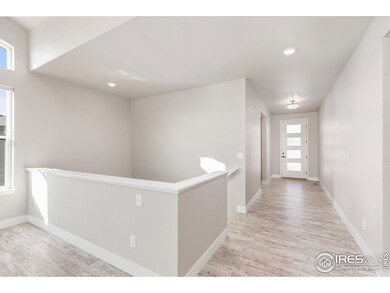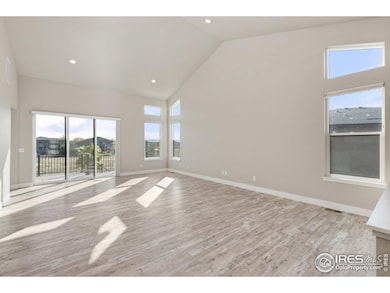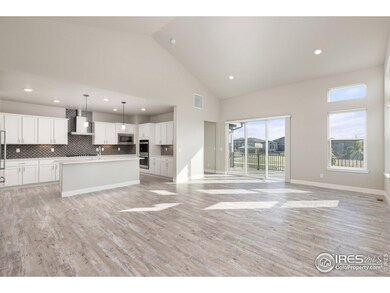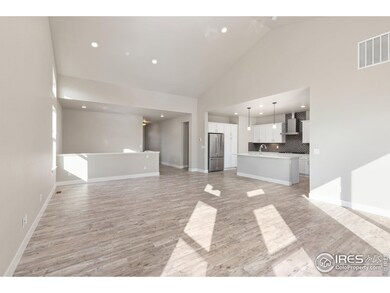
2668 Trap Creek Dr Timnath, CO 80547
Highlights
- Open Floorplan
- Community Pool
- Eat-In Kitchen
- Deck
- 2 Car Attached Garage
- Walk-In Closet
About This Home
As of February 2025Located in Timnath's Wildwing community of luxury patio homes that offers access to Timnath Reservoir, community pool, neighborhood park, open space, & miles of trails. The spacious open-concept floor plan features a vaulted ceiling, oversized kitchen with an eat-in center island, plenty of cabinet space, quartz counter-tops, & stainless-steel appliances. Optimum vinyl plank flooring throughout the great room, kitchen, & entryway. The primary bedroom has a vaulted ceiling, elegant 4-piece bath with dual sink vanity, & a large walk-in closet with direct access to the laundry area. A partially finished lower level includes a rec-room, bedroom, bath, & extra expansion/storage space. This home offers a low maintenance Lock & Leave lifestyle & backs to an open park area!
Last Agent to Sell the Property
Berkshire Hathaway HomeServices Rocky Mountain, Realtors-Boulder

Home Details
Home Type
- Single Family
Est. Annual Taxes
- $7,162
Year Built
- Built in 2020
Lot Details
- 6,694 Sq Ft Lot
- Sprinkler System
HOA Fees
Parking
- 2 Car Attached Garage
- Garage Door Opener
Home Design
- Wood Frame Construction
- Composition Roof
- Composition Shingle
Interior Spaces
- 2,594 Sq Ft Home
- 1-Story Property
- Open Floorplan
- Ceiling height of 9 feet or more
- Laundry on main level
Kitchen
- Eat-In Kitchen
- Gas Oven or Range
- Microwave
- Dishwasher
- Kitchen Island
Flooring
- Carpet
- Vinyl
Bedrooms and Bathrooms
- 3 Bedrooms
- Walk-In Closet
Schools
- Timnath Elementary School
- Preston Middle School
- Fossil Ridge High School
Additional Features
- Deck
- Forced Air Heating and Cooling System
Listing and Financial Details
- Assessor Parcel Number R1664806
Community Details
Overview
- Association fees include common amenities, trash
- Wildwing Subdivision
Recreation
- Community Pool
- Park
Map
Home Values in the Area
Average Home Value in this Area
Property History
| Date | Event | Price | Change | Sq Ft Price |
|---|---|---|---|---|
| 02/07/2025 02/07/25 | Sold | $725,000 | -3.8% | $279 / Sq Ft |
| 12/13/2024 12/13/24 | Price Changed | $754,000 | -2.0% | $291 / Sq Ft |
| 10/17/2024 10/17/24 | For Sale | $769,000 | +20.3% | $296 / Sq Ft |
| 04/14/2021 04/14/21 | Off Market | $639,000 | -- | -- |
| 01/13/2021 01/13/21 | Sold | $639,000 | +7.4% | $246 / Sq Ft |
| 12/29/2020 12/29/20 | Pending | -- | -- | -- |
| 10/23/2020 10/23/20 | For Sale | $595,000 | -- | $229 / Sq Ft |
Tax History
| Year | Tax Paid | Tax Assessment Tax Assessment Total Assessment is a certain percentage of the fair market value that is determined by local assessors to be the total taxable value of land and additions on the property. | Land | Improvement |
|---|---|---|---|---|
| 2025 | $7,162 | $47,918 | $19,162 | $28,756 |
| 2024 | $7,162 | $47,918 | $19,162 | $28,756 |
| 2022 | $5,764 | $36,467 | $10,425 | $26,042 |
| 2021 | $5,764 | $37,516 | $10,725 | $26,791 |
| 2020 | $4,269 | $27,811 | $27,811 | $0 |
| 2019 | $4,242 | $27,811 | $27,811 | $0 |
| 2018 | $432 | $2,900 | $2,900 | $0 |
| 2017 | $445 | $2,900 | $2,900 | $0 |
Mortgage History
| Date | Status | Loan Amount | Loan Type |
|---|---|---|---|
| Open | $652,500 | New Conventional | |
| Previous Owner | $491,250 | New Conventional |
Deed History
| Date | Type | Sale Price | Title Company |
|---|---|---|---|
| Personal Reps Deed | $725,000 | Land Title | |
| Quit Claim Deed | -- | None Listed On Document | |
| Quit Claim Deed | -- | None Listed On Document | |
| Special Warranty Deed | $639,000 | Heritage Title Co | |
| Special Warranty Deed | $80,000 | Heritage Title Co |
Similar Homes in Timnath, CO
Source: IRES MLS
MLS Number: 1020947
APN: 87243-17-004
- 2700 San Cristobal Ct
- 2712 Vallecito St
- 2823 Majestic View Dr
- 2823 Majestic View Dr
- 6359 Wildview Ln
- 6350 Wildview Ln
- 6924 Water View Ct
- 6940 Summerwind Ct
- 6968 Byers Ct
- 7008 Foxton Ct
- 7086 Thunderview Dr
- 6408 E County Road 44
- 1549 Christina Ct
- 1544 Christina Ct
- 1543 Christina Ct
- 1538 Christina Ct
- 1537 Christina Ct
- 1532 Christina Ct
- 1531 Christina Ct
- 1525 Christina Ct
