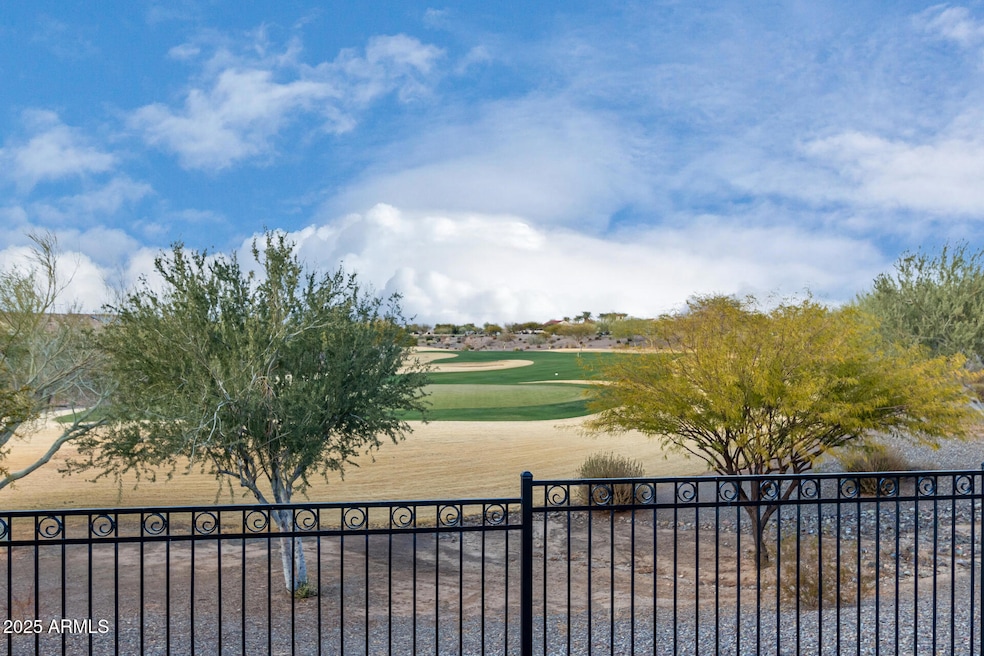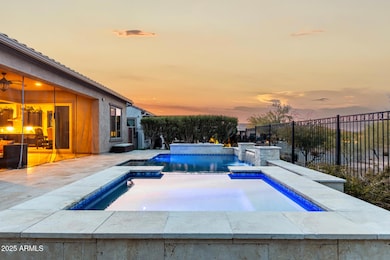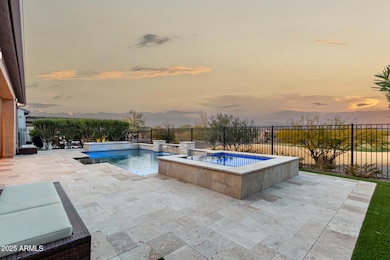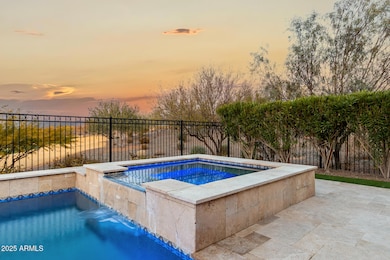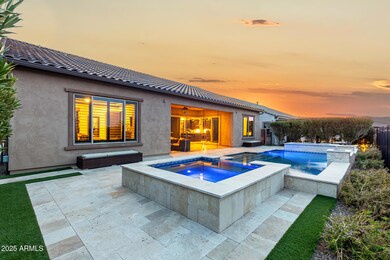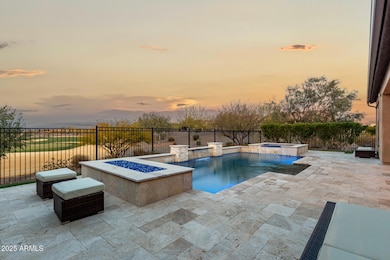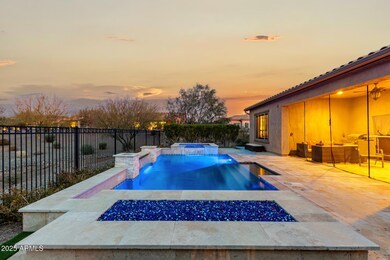
26686 W Piute Ave Buckeye, AZ 85396
Sun City Festival NeighborhoodEstimated payment $6,606/month
Highlights
- On Golf Course
- Heated Spa
- RV Parking in Community
- Transportation Service
- Solar Power System
- Two Primary Bathrooms
About This Home
One of, if not the NICEST IN ALL OF FESTIVAL!!! PREMIUM MOUNTAIN VIEW & GOLF COURSE LOT situated behind #1 green with UPGRADES THAT SHOULD BE SHOWCASED ON HGTV!!! Gourmet Culinary Haven boasts a BUILT-IN SUB-ZERO FRIDGE, MARBLE ISLAND/COUNTERTOPS/BACKSPLASH, 5 Burner GAS STOVE, & huge WALK-IN PANTRY. Priceless view out the TRIPLE SLIDER CORNER GLASS DOORS overlooking the sparkling Pebbletech Pool & spa with Hole #1 & the Clubhouse as your backdrop! Enormous primary suite & bathroom Custom tile shower with DUAL HEADS, HIS & HERS WALK-IN CLOSETS WITH CUSTOM ORGANIZER SYSTEM, & passthrough to laundry room. TRAVERTINE FLOORING, PLANTATION SHUTTERS, custom ceilings/baseboards/trim/cabinetry/stonework/lighting. 3 CAR EPOXY GARAGE, OWNED SOLAR, R/O, WATER SOFTENER, TANKLESS WATER HEATER & MORE!! Home has Original owners that tore out all the builder finishes the day after the home closed, and customized most of the home immediately thereafter.
Columns on sides of waterfall are plumbed for gas fire bowls.
Very generous sized guest bedroom & bathroom with custom sinks & shower. Premium Pentair wireless pool system & variable speed pump.
Home was built with a foundation/slab extension.
Home Details
Home Type
- Single Family
Est. Annual Taxes
- $3,521
Year Built
- Built in 2019
Lot Details
- 7,555 Sq Ft Lot
- On Golf Course
- Desert faces the front and back of the property
- Wrought Iron Fence
- Block Wall Fence
- Artificial Turf
- Sprinklers on Timer
- Private Yard
- Grass Covered Lot
HOA Fees
- $175 Monthly HOA Fees
Parking
- 2 Open Parking Spaces
- 3 Car Garage
- Golf Cart Garage
Home Design
- Wood Frame Construction
- Tile Roof
- Stone Exterior Construction
- Stucco
Interior Spaces
- 2,736 Sq Ft Home
- 1-Story Property
- Ceiling height of 9 feet or more
- Ceiling Fan
- Double Pane Windows
- Mountain Views
- Washer and Dryer Hookup
Kitchen
- Eat-In Kitchen
- Breakfast Bar
- Gas Cooktop
- Built-In Microwave
- Kitchen Island
- Granite Countertops
Flooring
- Stone
- Tile
Bedrooms and Bathrooms
- 2 Bedrooms
- Two Primary Bathrooms
- 2.5 Bathrooms
- Dual Vanity Sinks in Primary Bathroom
Pool
- Heated Spa
- Heated Pool
Schools
- Adult Elementary And Middle School
- Adult High School
Utilities
- Cooling Available
- Heating System Uses Natural Gas
- Water Softener
- High Speed Internet
- Cable TV Available
Additional Features
- No Interior Steps
- Solar Power System
- Fire Pit
Listing and Financial Details
- Tax Lot 29
- Assessor Parcel Number 510-12-029
Community Details
Overview
- Association fees include ground maintenance
- Aam, Llc Association, Phone Number (602) 957-9191
- Built by Pulte Homes
- Sun City Festival Subdivision
- FHA/VA Approved Complex
- RV Parking in Community
Amenities
- Transportation Service
- Clubhouse
- Theater or Screening Room
- Recreation Room
Recreation
- Golf Course Community
- Tennis Courts
- Racquetball
- Heated Community Pool
- Community Spa
- Bike Trail
Map
Home Values in the Area
Average Home Value in this Area
Tax History
| Year | Tax Paid | Tax Assessment Tax Assessment Total Assessment is a certain percentage of the fair market value that is determined by local assessors to be the total taxable value of land and additions on the property. | Land | Improvement |
|---|---|---|---|---|
| 2025 | $3,521 | $35,023 | -- | -- |
| 2024 | $3,608 | $33,355 | -- | -- |
| 2023 | $3,608 | $55,620 | $11,120 | $44,500 |
| 2022 | $3,461 | $44,910 | $8,980 | $35,930 |
| 2021 | $3,406 | $41,460 | $8,290 | $33,170 |
| 2020 | $3,264 | $38,650 | $7,730 | $30,920 |
| 2019 | $243 | $88 | $88 | $0 |
Property History
| Date | Event | Price | Change | Sq Ft Price |
|---|---|---|---|---|
| 04/07/2025 04/07/25 | Price Changed | $1,099,777 | -2.2% | $402 / Sq Ft |
| 03/03/2025 03/03/25 | Price Changed | $1,124,777 | -2.2% | $411 / Sq Ft |
| 02/05/2025 02/05/25 | Price Changed | $1,149,777 | +3.1% | $420 / Sq Ft |
| 02/04/2025 02/04/25 | For Sale | $1,114,777 | -- | $407 / Sq Ft |
Deed History
| Date | Type | Sale Price | Title Company |
|---|---|---|---|
| Special Warranty Deed | $579,580 | Pgp Title Inc |
Mortgage History
| Date | Status | Loan Amount | Loan Type |
|---|---|---|---|
| Open | $448,250 | New Conventional | |
| Closed | $463,664 | New Conventional |
Similar Homes in Buckeye, AZ
Source: Arizona Regional Multiple Listing Service (ARMLS)
MLS Number: 6815658
APN: 510-12-029
- 19672 N 267th Ave
- 26774 W Piute Ave
- 26783 W Piute Ave
- 26716 W Ponderosa Ln
- 26673 W Ponderosa Ln
- 26689 W Ponderosa Ln
- 26822 W Oraibi Dr
- 26764 W Ponderosa Ln
- 26828 W Piute Ave
- 26761 W Escuda Dr
- 26535 W Ponderosa Ln
- 26702 W Sierra Pinta Dr
- 26853 W Marco Polo Rd
- 19234 N 268th Dr
- 26493 W Piute Ave
- 26797 W Sierra Pinta Dr
- 26650 W Siesta Ln
- 26925 W Oraibi Dr
- 26664 W Siesta Ln
- 19063 N 265th Ave
