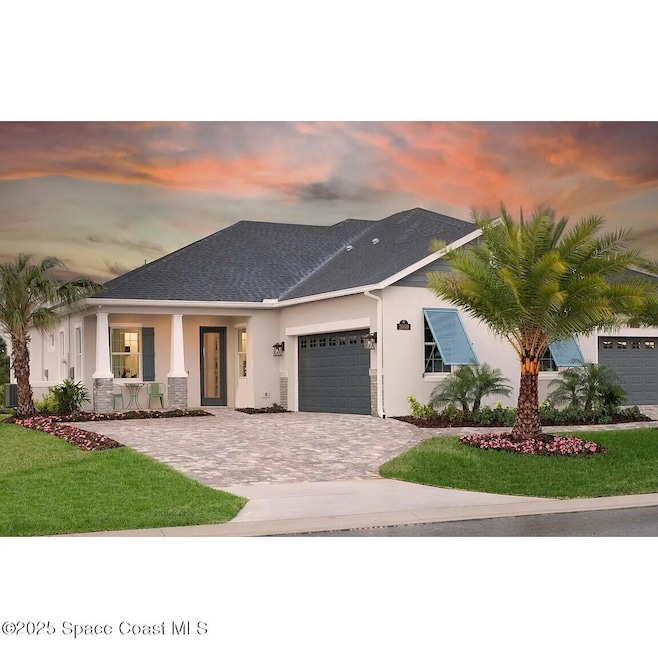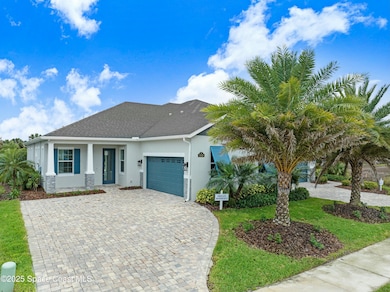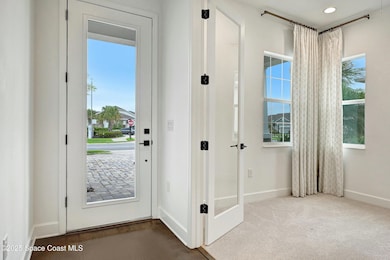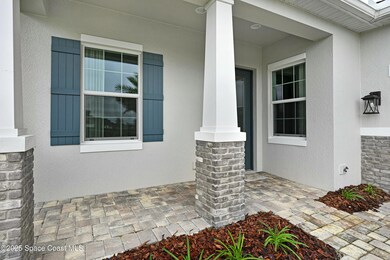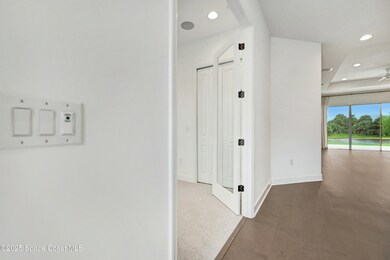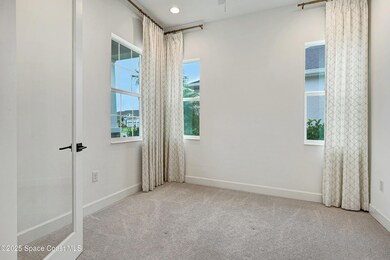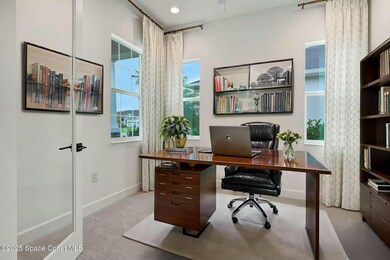
2669 Avalonia Dr Melbourne, FL 32940
Addison Village NeighborhoodEstimated payment $4,078/month
Highlights
- View of Trees or Woods
- Open Floorplan
- Clubhouse
- Viera Elementary School Rated A
- Craftsman Architecture
- Wood Flooring
About This Home
Former builder's model nestled on arguably the finest lot in the community. The home looks at pond and conservation area behind and boasts a southern exposure for best of Florida living year-round. Walk to the Addison Village Club. This model was the source of inspiration for many of the new homes built by the builder and displayed a host of sought-after upgrades and decorator features, including draperies and window treatments, bedspreads, accent pillows and decorator wall coverings. The welcoming front porch gives way to glass door entry and foyer. The office/study or 3rd bedroom features double glass doors. The hardwood floors throughout the main areas are beautiful, exactly what you would expect when a builder builds for themselves. The kitchen and added wine/beverage bar in the great room are featured in white with soft close doors and drawers on the cabinets. The lowers have double slide outs for easy access without having to bend down low. The counter tops are veined quartz... ...with white subway tile backsplash and the kitchen island boasts an apron front porcelain sink, with touch faucet. The gourmet stainless appliances are from Samsung, with a 5-burner gas range, microwave drawer, quiet dishwasher and the modern design; 2 door-2 drawer refrigerator. The beverage center has ample upper and lower cabinets and a dual zone wine refrigerator with settings for both whites and reds. The rear dining area overlooks the porch and patio and has plenty of room for casual or even more formal gatherings. There are built-in speakers and volume controls in the ceiling at various areas throughout to add to the light and bright ambiance and flare of the open design. There's a total of 2 secondary bedrooms and an additional full bath with shower for residents or guests. The private primary suite is large and has windows that overlook the pond and preserve area. The primary bath has double sinks and private water closet, spacious walk-in closet and an oversized walk-in shower. There's a motor court entry to the 2-car garage. Perhaps the best feature of all, might just be the wall of sliding glass doors that display and lead to the spacious covered rear porch and patio where there is room for a summer kitchen and bar and that remarkable view quite view. If you are looking for carefree living the association takes care of the lawn and scrubs and irrigation. You may have seen other homes this spring, but don't miss this one. It won't disappoint and is worth comparing all others to for sure.
Home Details
Home Type
- Single Family
Est. Annual Taxes
- $5,080
Year Built
- Built in 2021
Lot Details
- 6,098 Sq Ft Lot
- North Facing Home
- Front and Back Yard Sprinklers
- Few Trees
HOA Fees
Parking
- 2 Car Garage
Property Views
- Pond
- Woods
Home Design
- Craftsman Architecture
- Shingle Roof
- Block Exterior
- Stone Siding
- Stucco
Interior Spaces
- 1,814 Sq Ft Home
- 1-Story Property
- Open Floorplan
- Built-In Features
- Ceiling Fan
- Entrance Foyer
Kitchen
- Breakfast Bar
- Convection Oven
- Gas Range
- Microwave
- Ice Maker
- Dishwasher
- Wine Cooler
- Kitchen Island
- Disposal
Flooring
- Wood
- Carpet
- Tile
Bedrooms and Bathrooms
- 3 Bedrooms
- Split Bedroom Floorplan
- Walk-In Closet
- 2 Full Bathrooms
- Shower Only
Laundry
- Sink Near Laundry
- Washer and Electric Dryer Hookup
Home Security
- Security System Owned
- Smart Thermostat
- Hurricane or Storm Shutters
- High Impact Windows
- Fire and Smoke Detector
Outdoor Features
- Covered patio or porch
- Terrace
Schools
- Viera Elementary School
- Delaura Middle School
- Viera High School
Utilities
- Central Heating and Cooling System
- Heat Pump System
- Tankless Water Heater
- Gas Water Heater
- Cable TV Available
Listing and Financial Details
- Assessor Parcel Number 26-36-21-Xj-0000a.0-0007.00
- Community Development District (CDD) fees
- $135 special tax assessment
Community Details
Overview
- Association fees include cable TV, ground maintenance, maintenance structure
- $631 Other Monthly Fees
- Avalonia Neighborhood Association
- Avalonia Subdivision
- Maintained Community
Amenities
- Clubhouse
Recreation
- Tennis Courts
- Pickleball Courts
- Community Playground
- Community Pool
- Park
- Jogging Path
Map
Home Values in the Area
Average Home Value in this Area
Tax History
| Year | Tax Paid | Tax Assessment Tax Assessment Total Assessment is a certain percentage of the fair market value that is determined by local assessors to be the total taxable value of land and additions on the property. | Land | Improvement |
|---|---|---|---|---|
| 2023 | $4,930 | $339,770 | $88,000 | $251,770 |
| 2022 | $4,577 | $325,330 | $0 | $0 |
| 2021 | $1,038 | $50,000 | $50,000 | $0 |
| 2020 | $375 | $18,000 | $18,000 | $0 |
Property History
| Date | Event | Price | Change | Sq Ft Price |
|---|---|---|---|---|
| 04/12/2025 04/12/25 | For Sale | $569,900 | +45.1% | $314 / Sq Ft |
| 04/04/2022 04/04/22 | For Sale | $392,837 | -17.5% | $217 / Sq Ft |
| 12/01/2021 12/01/21 | Sold | $476,000 | -- | $263 / Sq Ft |
Deed History
| Date | Type | Sale Price | Title Company |
|---|---|---|---|
| Warranty Deed | $476,000 | None Listed On Document | |
| Warranty Deed | $476,000 | Attorney |
Similar Homes in Melbourne, FL
Source: Space Coast MLS (Space Coast Association of REALTORS®)
MLS Number: 1042518
APN: 26-36-21-XJ-0000A.0-0007.00
- 8135 Tethys Ct
- 2739 Avalonia Dr
- 2779 Avalonia Dr
- 8130 Cache Creek Ln
- 2940 Avalonia Dr
- 8417 Gullen Dr
- 8526 Lyside Dr
- 7890 Cache Creek Ln
- 7884 Cache Creek Ln
- 7870 Cache Creek Ln
- 7864 Cache Creek Ln
- 3030 Avalonia Dr
- 7794 Cache Creek Ln
- 3038 Avalonia Dr
- 7780 Cache Creek Ln
- 3040 Avalonia Dr
- 7815 Cache Creek Ln
- 8416 Lyside Dr
- 2420 Pescara Ct
- 7735 Cache Creek Ln
