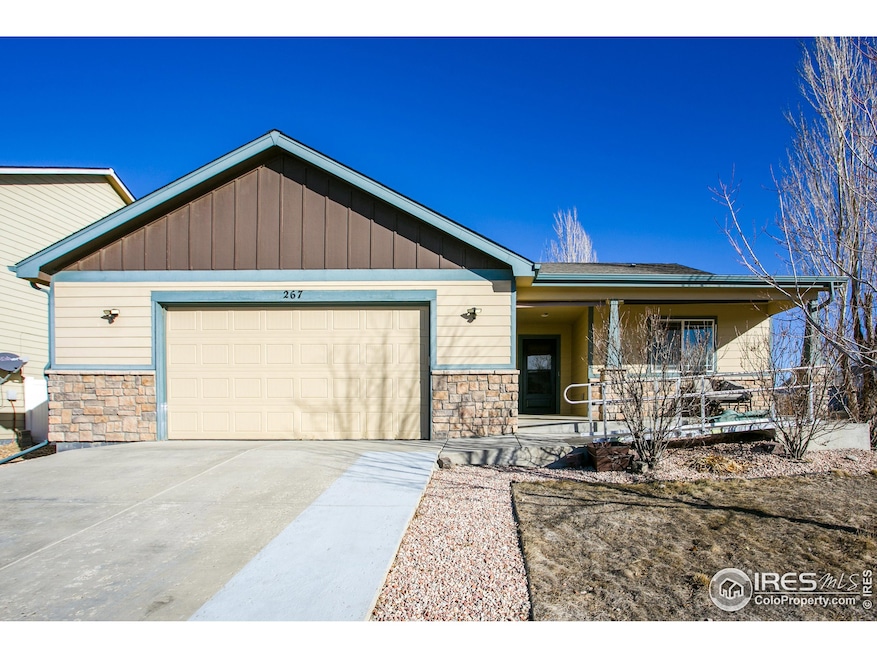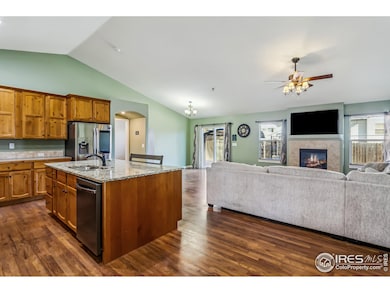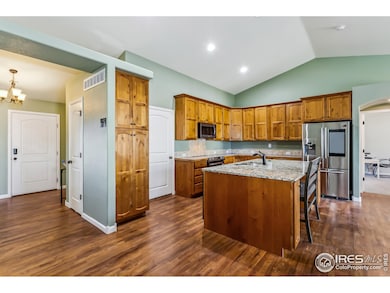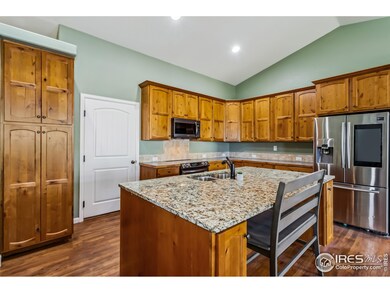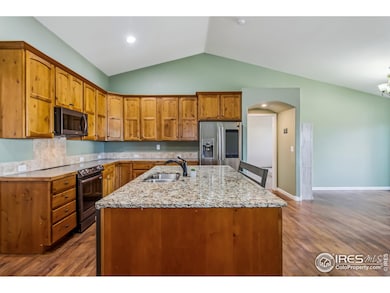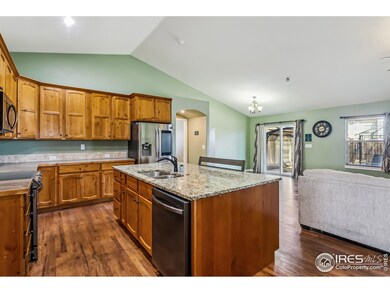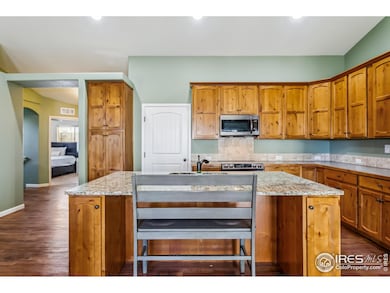
267 Buckeye Ave Johnstown, CO 80534
Estimated payment $3,162/month
Highlights
- Solar Power System
- Contemporary Architecture
- Wood Flooring
- Open Floorplan
- Cathedral Ceiling
- Corner Lot
About This Home
NO METRO TAX! Welcome to 267 Buckeye Ave, a ranch style home on a spacious corner lot in Johnstown. Comfort, room to stretch, and accessibility is what you feel when you enter. The home's 3 main floor bedrooms are ADA-accessible and the laundry room is also conveniently on the main level. The inviting interior is filled with natural light and warm hardwood flooring and carpet. The open-concept kitchen is the centerpiece of the living area, boasting a large granite island and stainless steel appliances. The living room includes a gas fireplace, while the star of the fully finished basement features a theater room, perfect for movie nights and entertaining guests. The backyard includes a pergola and storage shed, providing a relaxing retreat or the ideal setting for hosting gatherings. Just a 2-minute walk to Clearview Park and a 5-minute walk to Elwell Elementary School. Additional highlights include leased solar panels for energy efficiency and monthly savings, and proximity to local amenities (minutes to the new Buc-ee's). Accessibility, modern upgrades, and an unbeatable location, 267 Buckeye Ave has something for everyone.
Home Details
Home Type
- Single Family
Est. Annual Taxes
- $2,852
Year Built
- Built in 2015
Lot Details
- 7,789 Sq Ft Lot
- West Facing Home
- Partially Fenced Property
- Wood Fence
- Corner Lot
- Sprinkler System
HOA Fees
- $22 Monthly HOA Fees
Parking
- 2 Car Attached Garage
Home Design
- Contemporary Architecture
- Wood Frame Construction
- Composition Roof
- Composition Shingle
- Stone
Interior Spaces
- 2,630 Sq Ft Home
- 1-Story Property
- Open Floorplan
- Cathedral Ceiling
- Gas Fireplace
- Double Pane Windows
- Window Treatments
- Living Room with Fireplace
- Basement Fills Entire Space Under The House
Kitchen
- Eat-In Kitchen
- Electric Oven or Range
- Microwave
- Dishwasher
- Kitchen Island
- Disposal
Flooring
- Wood
- Carpet
Bedrooms and Bathrooms
- 4 Bedrooms
- Split Bedroom Floorplan
- Walk-In Closet
- Primary Bathroom is a Full Bathroom
- Primary bathroom on main floor
Laundry
- Laundry on main level
- Dryer
- Washer
Accessible Home Design
- Accessible Doors
- Accessible Approach with Ramp
Eco-Friendly Details
- Solar Power System
Outdoor Features
- Patio
- Exterior Lighting
- Outdoor Storage
Schools
- Elwell Elementary School
- Milliken Middle School
- Roosevelt High School
Utilities
- Forced Air Heating and Cooling System
- Underground Utilities
- High Speed Internet
- Satellite Dish
- Cable TV Available
Listing and Financial Details
- Assessor Parcel Number R1404002
Community Details
Overview
- Association fees include common amenities, trash
- Built by Lynn Homes
- Clearview Subdivision
Recreation
- Park
Map
Home Values in the Area
Average Home Value in this Area
Tax History
| Year | Tax Paid | Tax Assessment Tax Assessment Total Assessment is a certain percentage of the fair market value that is determined by local assessors to be the total taxable value of land and additions on the property. | Land | Improvement |
|---|---|---|---|---|
| 2024 | $2,852 | $34,510 | $5,700 | $28,810 |
| 2023 | $2,852 | $34,840 | $5,750 | $29,090 |
| 2022 | $3,183 | $29,670 | $4,870 | $24,800 |
| 2021 | $3,430 | $30,530 | $5,010 | $25,520 |
| 2020 | $3,135 | $28,700 | $4,650 | $24,050 |
| 2019 | $2,452 | $28,700 | $4,650 | $24,050 |
| 2018 | $2,130 | $24,920 | $3,740 | $21,180 |
| 2017 | $2,166 | $24,920 | $3,740 | $21,180 |
| 2016 | $1,917 | $22,050 | $3,180 | $18,870 |
| 2015 | $640 | $5,420 | $3,180 | $2,240 |
| 2014 | $625 | $5,800 | $5,800 | $0 |
Property History
| Date | Event | Price | Change | Sq Ft Price |
|---|---|---|---|---|
| 02/07/2025 02/07/25 | For Sale | $520,000 | +2.0% | $198 / Sq Ft |
| 07/28/2022 07/28/22 | Off Market | $510,000 | -- | -- |
| 04/29/2022 04/29/22 | Sold | $510,000 | +2.0% | $160 / Sq Ft |
| 03/24/2022 03/24/22 | For Sale | $500,000 | +1065.5% | $157 / Sq Ft |
| 01/28/2019 01/28/19 | Off Market | $42,900 | -- | -- |
| 01/28/2019 01/28/19 | Off Market | $285,000 | -- | -- |
| 03/27/2015 03/27/15 | Sold | $285,000 | +0.9% | $175 / Sq Ft |
| 02/25/2015 02/25/15 | Pending | -- | -- | -- |
| 02/09/2015 02/09/15 | For Sale | $282,500 | +558.5% | $174 / Sq Ft |
| 08/11/2014 08/11/14 | Sold | $42,900 | -6.7% | -- |
| 07/12/2014 07/12/14 | Pending | -- | -- | -- |
| 06/05/2014 06/05/14 | For Sale | $46,000 | -- | -- |
Deed History
| Date | Type | Sale Price | Title Company |
|---|---|---|---|
| Special Warranty Deed | $510,000 | -- | |
| Warranty Deed | $285,000 | Heritage Title | |
| Warranty Deed | $128,700 | Land Title Guarantee Company |
Mortgage History
| Date | Status | Loan Amount | Loan Type |
|---|---|---|---|
| Open | $494,700 | New Conventional | |
| Previous Owner | $340,900 | New Conventional | |
| Previous Owner | $328,652 | FHA | |
| Previous Owner | $293,040 | FHA | |
| Previous Owner | $270,500 | New Conventional | |
| Previous Owner | $270,750 | New Conventional | |
| Previous Owner | $126,802 | Unknown |
Similar Homes in Johnstown, CO
Source: IRES MLS
MLS Number: 1026011
APN: R1404002
