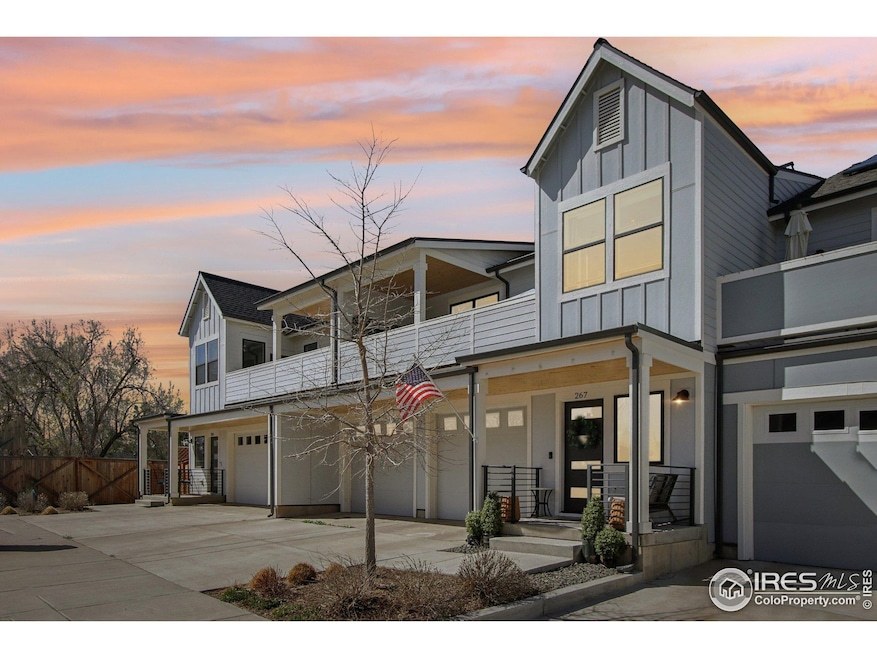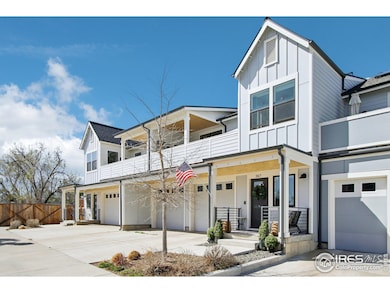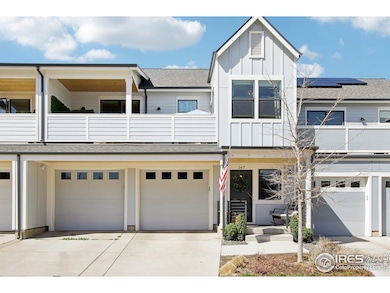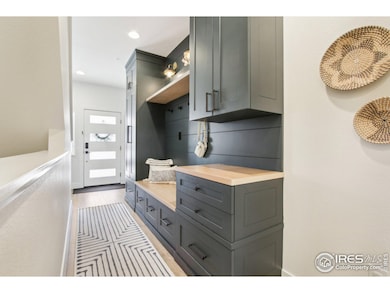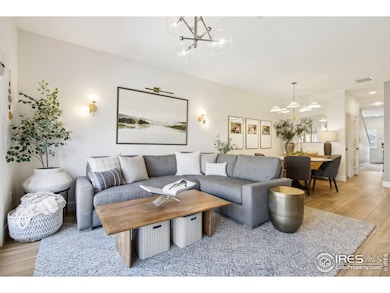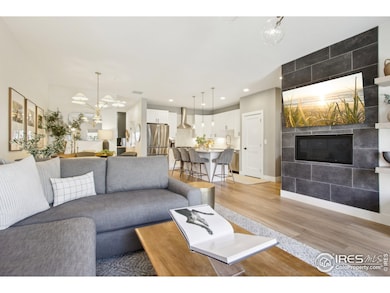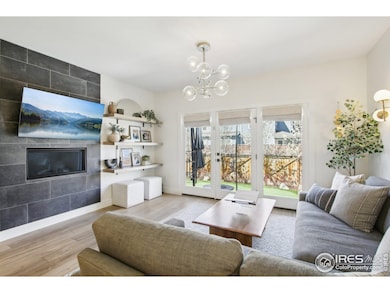Welcome to 267 Clementina Street, one of only eight exclusive homes in The Trails at Clementine that offers a private backyard - a rare and coveted feature in this sought-after Louisville neighborhood. Set against the backdrop of modern farmhouse-inspired architecture, this beautifully designed townhome is perfectly nestled in Boulder County, just a short stroll from the charm and vibrancy of historic Old Town Louisville. The Trails at Clementine community is thoughtfully planned across four acres, featuring trails along Coal Creek, abundant open space, community courtyards, and a central park - perfect for enjoying Colorado's signature sunny skies. Inside, 267 Clementina delivers multi-level living with a flowing, open-concept floor plan, soaring ceilings, and abundant natural light. Step out onto the upper-level deck or relax on your covered front porch. And of course, enjoy that rare private backyard-ideal for entertaining, gardening, or simply soaking in the sun. With four spacious bedrooms, everyone has a space to call their own.The primary suite is a true retreat, filled with modern design details and expansive double-paned windows that flood the space with light. Every bath is designed to evoke a spa-like experience, perfect for unwinding after a day out exploring the town or trails. 267 Clementina is where modern comfort meets timeless charm - a unique opportunity in a one-of-a-kind community. Now available and move-in ready. Don't miss your chance to own this townhome in the heart of Louisville!

