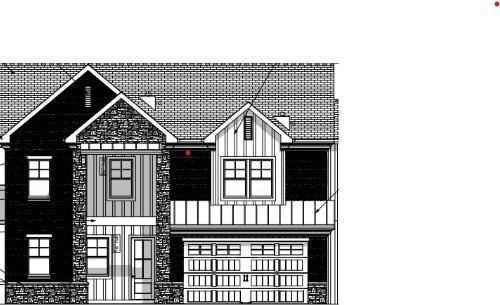This luxurious new construction offers a perfect blend of elegance, comfort, and convenience. With six bedrooms, six and a half bathrooms, and three fully finished levels, it beautifully blends a modern sophistication feel with an elevated design. Walking into the home, the main level opens up with 11-foot ceilings, abundant natural light, high-end finishes, custom accent walls, and designer lighting that create a warm, stylish atmosphere for both everyday living and entertaining. At the heart of the home is a kitchen centered around a striking waterfall island. Outfitted with professional-grade appliances and a smart gourmet layout, it’s built to impress, whether hosting dinner parties or casual family meals. Large multi-slide glass doors open to a covered patio with an outdoor fireplace and spacious veranda, overlooking a beautifully landscaped private backyard ideal for relaxing or gathering with friends. Also on the main level is a private guest suite with a walk-in closet and full bath that can be your private home office as well.. Furthermore, has a custom mudroom with built-in cubbies and a bench that connects seamlessly to the kitchen. Upstairs, the oversized owner’s suite is a true retreat, featuring a cozy fireplace, spa-inspired bathroom, and elegantly designed custom closet. Three additional bright, generously sized bedrooms, each with its own en-suite, and a dedicated laundry room complete the upper level. The finished terrace level is an entertainer’s dream, showcasing a sleek custom bar, wine cooler, and ice maker. Step out to a covered porch with tongue-and-groove ceiling and enjoy serene views of the level backyard. This floor also includes an additional bedroom and full bath—perfect for a gym, theater, or guest suite. This impressive house is ideally located on a quiet street of an upscale neighborhood minutes from Buckhead, Brookhaven, Chastain Park, the Perimeter, top restaurants, shopping, and medical facilities. The home itself offers seamless access to I-85, GA-400, I-75, and I-285, keeping you perfectly connected to everything Atlanta has to offer. Move-in ready and waiting to welcome you, this exceptional home offers luxury living at its finest!

