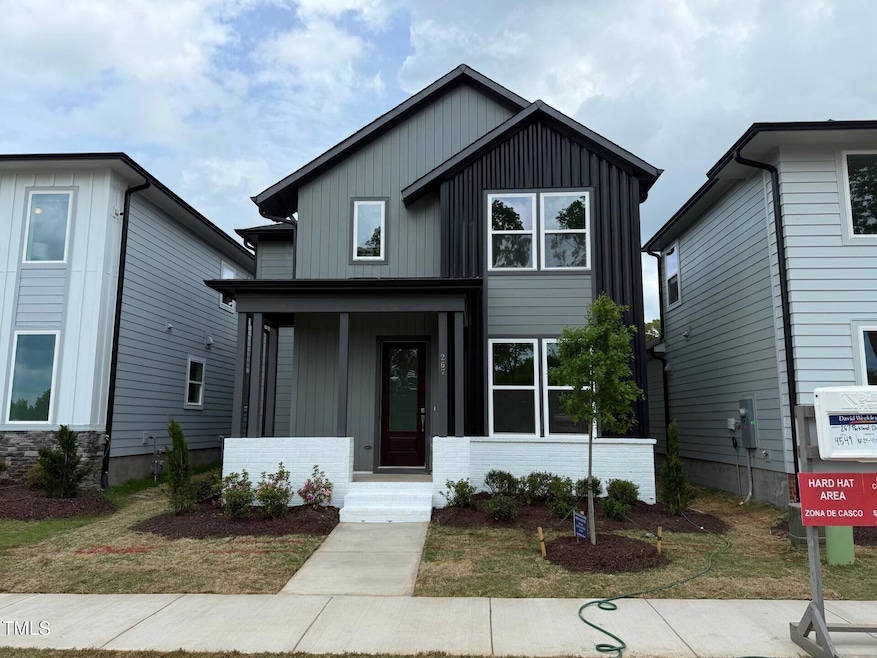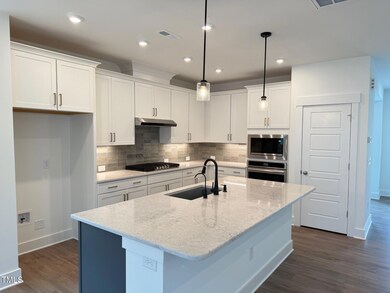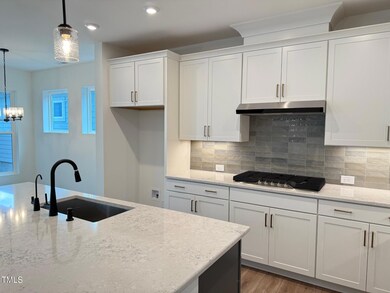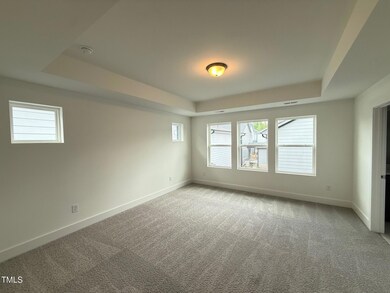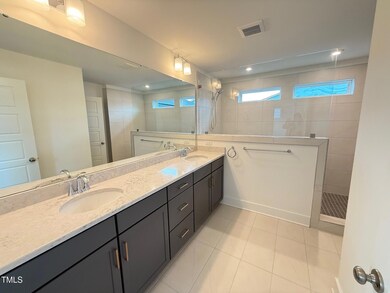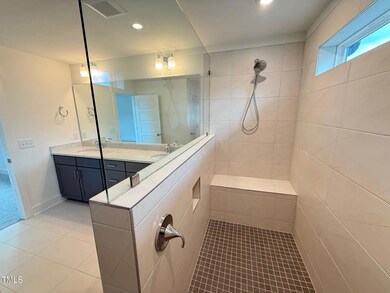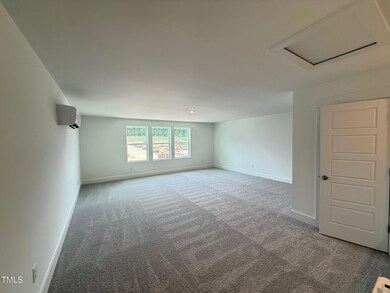
267 Parkland Dr Dr Pittsboro, NC 27312
Estimated payment $3,979/month
Highlights
- New Construction
- Private Pool
- Craftsman Architecture
- Perry W. Harrison Elementary School Rated A
- Open Floorplan
- Bonus Room
About This Home
Welcome to 267 Parkland Drive, a beautifully designed home that blends modern elegance with everyday functionality in the sought-after NoVi Chatham Park community. This Simpson B floor plan offers 2,553 square feet of thoughtfully designed living space, featuring 3 bedrooms, 3.5 bathrooms, a spacious bonus room, and a 2-car garage.Step inside to discover a bright and airy open-concept layout, where the stylish kitchen flows seamlessly into the dining and family areas—perfect for entertaining or relaxing. The chef-inspired kitchen boasts modern finishes, ample storage, and a generous island for meal prep and gathering.The luxurious owner's suite provides a peaceful retreat with a spa-like en-suite bathroom and a spacious walk-in closet. Each additional bedroom is thoughtfully designed with comfort in mind, featuring ample space, natural light, and convenient access to its own well-appointed bathroom.A versatile bonus room offers endless possibilities—it can serve as a media room, home office, or play area, adapting to your needs.Enjoy the vibrant lifestyle of NoVi Chatham Park, where green spaces, community amenities, and convenient access to shopping and dining enhance your everyday living.This exceptional home won't be available for long—schedule your tour today!
Open House Schedule
-
Saturday, April 26, 202510:00 am to 5:00 pm4/26/2025 10:00:00 AM +00:004/26/2025 5:00:00 PM +00:00This home is READY NOW & can close May 2025! Stop by our Model Home next door, 263 Parkland Drive, to meet our onsite Sales Agents Briee Lopez & Heather Salem. They can give you more information on this home. Can't wait to give you a personal tour!!Add to Calendar
-
Sunday, April 27, 202512:00 to 5:00 pm4/27/2025 12:00:00 PM +00:004/27/2025 5:00:00 PM +00:00This home is READY NOW & can close May 2025! Stop by our Model Home next door, 263 Parkland Drive, to meet our onsite Sales Agents Briee Lopez & Heather Salem. They can give you more information on this home. Can't wait to give you a personal tour!!Add to Calendar
Home Details
Home Type
- Single Family
Year Built
- Built in 2025 | New Construction
Lot Details
- 3,572 Sq Ft Lot
- Lot Dimensions are 35x102x35x102
- Southwest Facing Home
HOA Fees
- $37 Monthly HOA Fees
Parking
- 2 Car Garage
- Rear-Facing Garage
- Garage Door Opener
Home Design
- Home is estimated to be completed on 6/30/25
- Craftsman Architecture
- Modernist Architecture
- Brick Exterior Construction
- Slab Foundation
- Stem Wall Foundation
- Frame Construction
- Architectural Shingle Roof
- Board and Batten Siding
- Low Volatile Organic Compounds (VOC) Products or Finishes
- HardiePlank Type
Interior Spaces
- 1,986 Sq Ft Home
- 2-Story Property
- Open Floorplan
- Wired For Data
- Tray Ceiling
- Smooth Ceilings
- Double Pane Windows
- Family Room
- Dining Room
- Home Office
- Bonus Room
- Pull Down Stairs to Attic
Kitchen
- Oven
- Gas Cooktop
- Microwave
- Plumbed For Ice Maker
- Dishwasher
- Kitchen Island
- Quartz Countertops
- Disposal
Flooring
- Carpet
- Ceramic Tile
- Luxury Vinyl Tile
Bedrooms and Bathrooms
- 3 Bedrooms
- Low Flow Plumbing Fixtures
- Private Water Closet
- Walk-in Shower
Laundry
- Laundry Room
- Laundry on upper level
Eco-Friendly Details
- Energy-Efficient Lighting
- Energy-Efficient Thermostat
- No or Low VOC Paint or Finish
- Ventilation
Outdoor Features
- Private Pool
- Covered patio or porch
Schools
- Perry Harrison Elementary School
- Horton Middle School
- Northwood High School
Utilities
- Central Air
- Heating System Uses Natural Gas
- Vented Exhaust Fan
- Water Purifier
Listing and Financial Details
- Home warranty included in the sale of the property
- Assessor Parcel Number 975200729610
Community Details
Overview
- Association fees include trash
- Omega Management Association, Phone Number (919) 461-0102
- Built by David Weekley Homes
- Chatham Park Subdivision, The Simpson Floorplan
- Maintained Community
- Community Parking
Amenities
- Trash Chute
Recreation
- Tennis Courts
- Community Playground
- Community Pool
- Park
- Dog Park
- Jogging Path
- Trails
Map
Home Values in the Area
Average Home Value in this Area
Property History
| Date | Event | Price | Change | Sq Ft Price |
|---|---|---|---|---|
| 03/14/2025 03/14/25 | For Sale | $599,900 | -- | $302 / Sq Ft |
Similar Homes in Pittsboro, NC
Source: Doorify MLS
MLS Number: 10082432
- 307 Parkland Dr
- 14 Relaxing Way
- 10 Relaxing Way
- 263 Parkland Dr
- 263 Parkland Dr
- 263 Parkland Dr
- 263 Parkland Dr
- 263 Parkland Dr
- 263 Parkland Dr
- 263 Parkland Dr
- 263 Parkland Dr
- 267 Parkland Dr
- 44 Rainfall Dr
- 271 Parkland Dr
- 46 Rainfall Dr
- 50 Rainfall Dr
- 107 Parkland Dr
- 101 Parkland Dr
- 95 Parkland Dr
- 249 Wendover Pkwy
