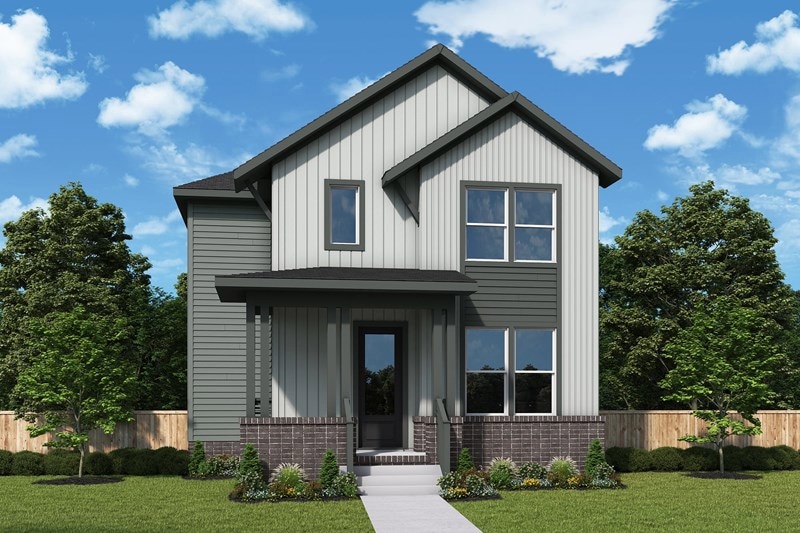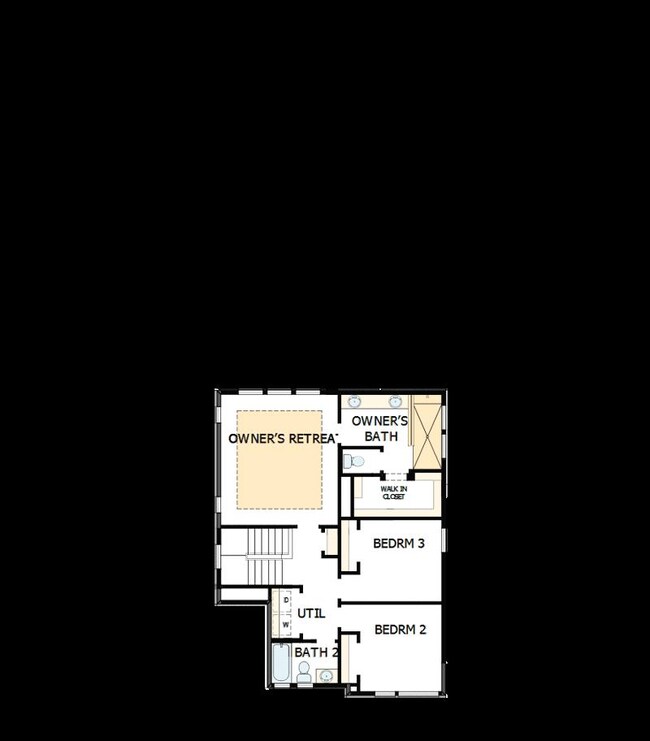
267 Parkland Dr Pittsboro, NC 27312
Estimated payment $3,948/month
Highlights
- Golf Course Community
- New Construction
- Park
- Perry W. Harrison Elementary School Rated A
- Community Playground
- Greenbelt
About This Home
267 Parkland Dr, Pittsboro, NC 27312: Welcome to 267 Parkland Drive, a beautifully designed home that blends modern elegance with everyday functionality in the sought-after NoVi Chatham Park community. This Simpson B floor plan offers 2,553 square feet of thoughtfully designed living space, featuring 3 bedrooms, 3.5 bathrooms, a spacious bonus room, and a 2-car garage.
Step inside to discover a bright and airy open-concept layout, where the stylish kitchen flows seamlessly into the dining and family areas—perfect for entertaining or relaxing. The chef-inspired kitchen boasts modern finishes, ample storage, and a generous island for meal prep and gathering.
The luxurious owner’s suite provides a peaceful retreat with a spa-like en-suite bathroom and a spacious walk-in closet. Each additional bedroom is thoughtfully designed with comfort in mind, featuring ample space, natural light, and convenient access to its own well-appointed bathroom.
A versatile bonus room offers endless possibilities—it can serve as a media room, home office, or play area, adapting to your needs.
Enjoy the vibrant lifestyle of NoVi Chatham Park, where green spaces, community amenities, and convenient access to shopping and dining enhance your everyday living.
This exceptional home won’t be available for long—schedule your tour today!
Home Details
Home Type
- Single Family
Parking
- 2 Car Garage
Home Design
- New Construction
- Quick Move-In Home
- Simpson Plan
Interior Spaces
- 2,553 Sq Ft Home
- 2-Story Property
Bedrooms and Bathrooms
- 3 Bedrooms
Community Details
Overview
- Built by David Weekley Homes
- Novi Chatham Park The Garden Collection Subdivision
- Greenbelt
Recreation
- Golf Course Community
- Community Playground
- Park
- Trails
Sales Office
- 263 Parkland Drive
- Pittsboro, NC 27312
- 919-665-5203
- Builder Spec Website
Map
Home Values in the Area
Average Home Value in this Area
Property History
| Date | Event | Price | Change | Sq Ft Price |
|---|---|---|---|---|
| 04/05/2025 04/05/25 | Price Changed | $599,900 | -1.5% | $235 / Sq Ft |
| 04/01/2025 04/01/25 | Price Changed | $608,980 | +1.5% | $239 / Sq Ft |
| 03/26/2025 03/26/25 | For Sale | $599,900 | -- | $235 / Sq Ft |
Similar Homes in Pittsboro, NC
- 267 Parkland Dr
- 44 Rainfall Dr
- 271 Parkland Dr
- 14 Relaxing Way
- 10 Relaxing Way
- 263 Parkland Dr
- 263 Parkland Dr
- 263 Parkland Dr
- 263 Parkland Dr
- 263 Parkland Dr
- 263 Parkland Dr
- 263 Parkland Dr
- 263 Parkland Dr
- 50 Rainfall Dr
- 307 Parkland Dr
- 267 Parkland Dr Dr
- 107 Parkland Dr
- 101 Parkland Dr
- 95 Parkland Dr
- 231 Circle City Way


