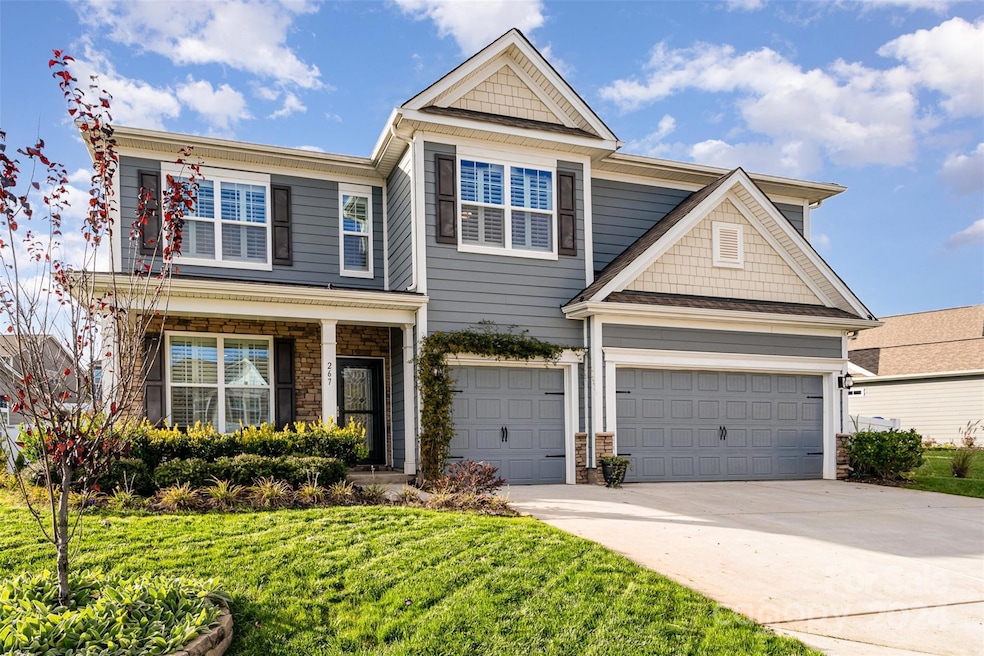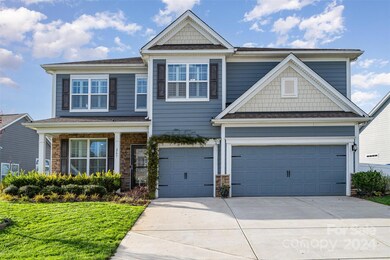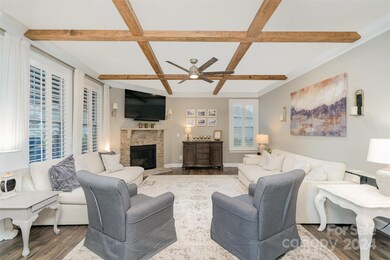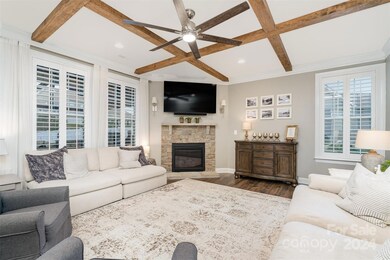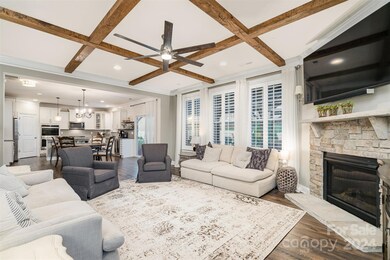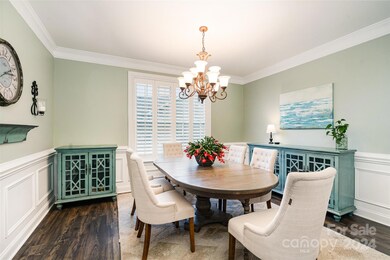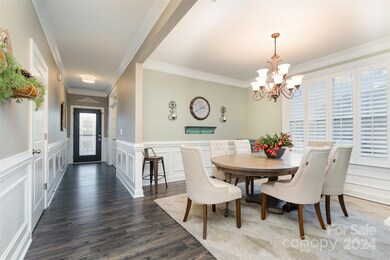
267 Preston Rd Mooresville, NC 28117
Troutman NeighborhoodHighlights
- Fitness Center
- Spa
- Clubhouse
- Lakeshore Elementary School Rated A-
- Open Floorplan
- Transitional Architecture
About This Home
As of January 2025Don't miss the chance to own this gorgeous EAST facing home in the LAKE FRONT community, Atwater Landing! This meticulously maintained home features the highly sought after full bath and bedroom downstairs, upper level laundry room and 3 car garage. This perfect OPEN PLAN provides ample room to entertain in the Chef's kitchen- complete with granite, stainless steel appliances, gas cook top, double ovens, custom tile backsplash, custom cabinetry, center island w/storage & seating, custom lighting, pantry & breakfast area, all overlooking spacious Great Room that features stone surround, gas fireplace w/custom mantle & crown molding! Office w/ French doors and drop zone on main with custom millwork upon entry! Spacious Primary Bedroom on upper level w/large sitting room adjoining & private bath! Primary Bath offers dual vanity, large, tiled shower & tile floors! Spacious Secondary Bedrooms! Granite counters in all baths! Custom plantation shutters throughout! Huge Bonus Room w/closet!
Last Agent to Sell the Property
Friend Realty Brokerage Email: mrslabrier@gmail.com License #323731
Home Details
Home Type
- Single Family
Est. Annual Taxes
- $6,286
Year Built
- Built in 2020
Lot Details
- Back Yard Fenced
- Property is zoned RLI
Parking
- 3 Car Garage
- Driveway
Home Design
- Transitional Architecture
- Slab Foundation
- Stone Siding
Interior Spaces
- 2-Story Property
- Open Floorplan
- Wired For Data
- Built-In Features
- Ceiling Fan
- Pocket Doors
- French Doors
- Mud Room
- Great Room with Fireplace
- Pull Down Stairs to Attic
- Home Security System
- Electric Dryer Hookup
Kitchen
- Built-In Double Oven
- Gas Cooktop
- Microwave
- Plumbed For Ice Maker
- Dishwasher
- Kitchen Island
- Disposal
Flooring
- Laminate
- Tile
Bedrooms and Bathrooms
- Walk-In Closet
- 4 Full Bathrooms
Outdoor Features
- Spa
- Covered patio or porch
- Outdoor Gas Grill
Utilities
- Central Air
- Vented Exhaust Fan
- Heating System Uses Natural Gas
- Tankless Water Heater
- Gas Water Heater
- Cable TV Available
Listing and Financial Details
- Assessor Parcel Number 4649-51-0626.000
Community Details
Overview
- Built by DR Horton
- Atwater Landing Subdivision, Graymount A Floorplan
Amenities
- Clubhouse
Recreation
- Sport Court
- Recreation Facilities
- Community Playground
- Fitness Center
- Community Indoor Pool
- Trails
Map
Home Values in the Area
Average Home Value in this Area
Property History
| Date | Event | Price | Change | Sq Ft Price |
|---|---|---|---|---|
| 01/10/2025 01/10/25 | Sold | $600,000 | 0.0% | $164 / Sq Ft |
| 11/26/2024 11/26/24 | Pending | -- | -- | -- |
| 11/24/2024 11/24/24 | For Sale | $600,000 | +11.1% | $164 / Sq Ft |
| 10/05/2021 10/05/21 | Sold | $540,000 | +2.9% | $148 / Sq Ft |
| 09/05/2021 09/05/21 | Pending | -- | -- | -- |
| 09/03/2021 09/03/21 | For Sale | $525,000 | -- | $144 / Sq Ft |
Tax History
| Year | Tax Paid | Tax Assessment Tax Assessment Total Assessment is a certain percentage of the fair market value that is determined by local assessors to be the total taxable value of land and additions on the property. | Land | Improvement |
|---|---|---|---|---|
| 2024 | $6,286 | $618,350 | $75,000 | $543,350 |
| 2023 | $6,286 | $614,750 | $75,000 | $539,750 |
| 2022 | $4,627 | $397,950 | $62,000 | $335,950 |
| 2021 | $4,503 | $397,950 | $62,000 | $335,950 |
| 2020 | $693 | $62,000 | $62,000 | $0 |
Mortgage History
| Date | Status | Loan Amount | Loan Type |
|---|---|---|---|
| Open | $295,000 | New Conventional | |
| Previous Owner | $150,000 | Credit Line Revolving | |
| Previous Owner | $513,000 | New Conventional | |
| Previous Owner | $49,000 | Credit Line Revolving |
Deed History
| Date | Type | Sale Price | Title Company |
|---|---|---|---|
| Warranty Deed | $600,000 | Vista Title | |
| Warranty Deed | $540,000 | None Available |
Similar Homes in Mooresville, NC
Source: Canopy MLS (Canopy Realtor® Association)
MLS Number: 4202293
APN: 4649-51-0626.000
- 291 Preston Rd
- 145 Yellow Birch Loop
- 116 Hornbeam Ln
- 120 Hornbeam Ln
- 138 Carolina Ash Ln
- 172 Longleaf Dr
- 187 Longleaf Dr
- 107 Gray Willow St
- 123 Neill Estate Ln
- 140 Sisters Cove Ct
- 126 Sisters Cove Ct
- 112 Sisters Cove Ct
- 190 Hidden Meadows Dr
- 130 Overcreek Rd
- 148 Twin Sisters Ln
- 796 Cornelius Rd
- 139 Little Indian Loop
- 180 Twin Sisters Ln
- 312 Sailwinds Rd
- 155 Gray Cliff Dr
