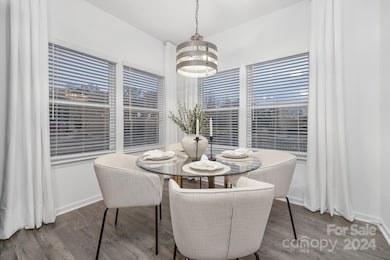
267 Redondo Dr Unit 53 Wingate, NC 28174
Highlights
- New Construction
- Ranch Style House
- 2 Car Attached Garage
- Open Floorplan
- Covered patio or porch
- Walk-In Closet
About This Home
As of February 2025Quick Move-In Opportunity at The Glenns! 3BR / 2 BA Montcrest ranch plan with finished bonus room over garage boasts over 2200 square feet and features open living on main with well-appointed kitchen with SS appliances, upgraded tile backsplash, granite counters, and cabinetry, large open family room overlooking rear covered porch, spacious secondary bedrooms, large primary suite featuring separate sitting room and luxury tiled walk-in shower in ensuite. The second level features a finished, oversize bonus room, perfect for entertaining!
Last Agent to Sell the Property
TLS Realty LLC Brokerage Email: amartin@tlsrealtyllc.com License #244120
Home Details
Home Type
- Single Family
Year Built
- Built in 2024 | New Construction
HOA Fees
- $46 Monthly HOA Fees
Parking
- 2 Car Attached Garage
- Front Facing Garage
- Garage Door Opener
- Driveway
Home Design
- Ranch Style House
- Slab Foundation
- Stone Siding
Interior Spaces
- Open Floorplan
- Insulated Windows
- Entrance Foyer
Kitchen
- Electric Range
- Microwave
- Plumbed For Ice Maker
- Dishwasher
- Kitchen Island
- Disposal
Flooring
- Laminate
- Vinyl
Bedrooms and Bathrooms
- 3 Main Level Bedrooms
- Walk-In Closet
- 2 Full Bathrooms
Laundry
- Laundry Room
- Washer and Electric Dryer Hookup
Schools
- Wingate Elementary School
- East Union Middle School
- Forest Hills High School
Utilities
- Central Air
- Heat Pump System
- Underground Utilities
- Electric Water Heater
- Cable TV Available
Additional Features
- Covered patio or porch
- Property is zoned RA-40
Listing and Financial Details
- Assessor Parcel Number 02239377
Community Details
Overview
- Braesael Management Association, Phone Number (704) 847-3507
- Built by True Homes
- The Glenns Subdivision, Montcrest 1756 Ek1b Io Floorplan
- Mandatory home owners association
Security
- Card or Code Access
Map
Home Values in the Area
Average Home Value in this Area
Property History
| Date | Event | Price | Change | Sq Ft Price |
|---|---|---|---|---|
| 02/18/2025 02/18/25 | Sold | $392,400 | 0.0% | $173 / Sq Ft |
| 01/22/2025 01/22/25 | Pending | -- | -- | -- |
| 01/20/2025 01/20/25 | Price Changed | $392,400 | -1.9% | $173 / Sq Ft |
| 01/14/2025 01/14/25 | Price Changed | $399,900 | -1.8% | $176 / Sq Ft |
| 01/06/2025 01/06/25 | Price Changed | $407,400 | -1.8% | $179 / Sq Ft |
| 01/02/2025 01/02/25 | Price Changed | $414,900 | -4.3% | $183 / Sq Ft |
| 12/09/2024 12/09/24 | Price Changed | $433,400 | -1.7% | $191 / Sq Ft |
| 11/21/2024 11/21/24 | For Sale | $440,900 | -- | $194 / Sq Ft |
Similar Homes in Wingate, NC
Source: Canopy MLS (Canopy Realtor® Association)
MLS Number: 4202434
- 162 Aspire Cir
- 207 Aspire Cir Unit 46
- 182 Aspire Cir Unit 37
- 219 Redondo Dr Unit 65p
- 414 Glencroft Dr
- 1127 Ansonville Rd
- 101 Glencroft Dr
- 1113 Eastwood Dr
- 0 Monroe Ansonville Rd Unit CAR4250933
- 0 Monroe Ansonville Rd Unit CAR4227156
- 0 Monroe Ansonville Rd Unit CAR4223621
- 0 Monroe Ansonville Rd Unit CAR4191817
- 4809 U S 74
- 1124 Mcintyre Rd
- 001 Us Hwy 74 Hwy
- 000 U S 74
- 1417 Ellis Griffin Rd
- 1012 Bull Dog Ln
- 1012 Bull Dog Ln
- 1012 Bull Dog Ln






